3DWarehouse
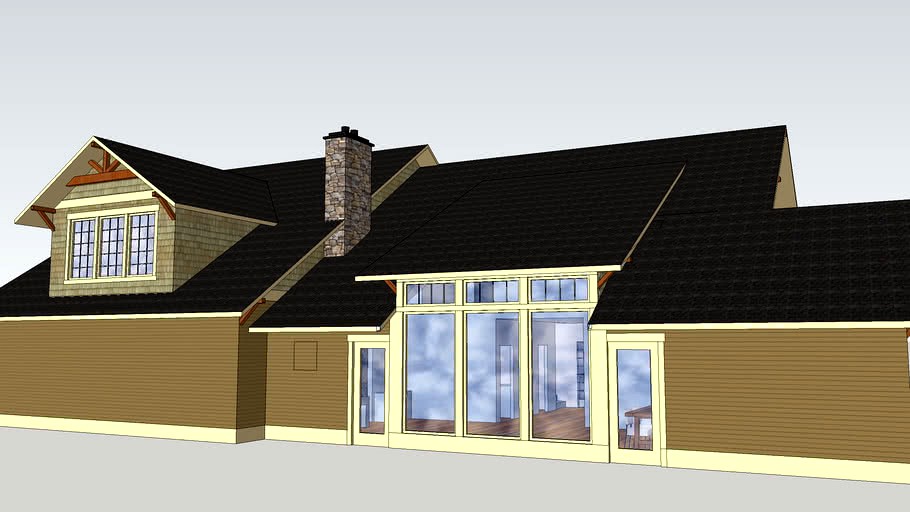
09 Broman Lake Res Vs1.1
by 3DWarehouse
Last crawled date: 1 year, 10 months ago
First version of a 3,200 sf Single Family Res on Big Lake in Mount Vernon WA. This is a rough design with floor plans for the client to review. The level lot is a wedge shape creating a challenging envelope for access. The house design features a craftsman style with an oversized two car garage, large Great room connected to the kitchen and entry. The main floor has, the master suite with 5 piece bath set, and an office, pantry and mud room. The great room features a 12' window wall, vaulted ceilings and a large floor level fireplace with built-ins on both sides. The second floor has large bedrooms over the garage for guests and can be closed off in the winter. At the top of the stairs on the second floor is a balcony that over looks the great room with vaulted ceilings. A bonus or media room is also up stairs with vaulted ceilings. This initial design is practical and very cost effective while being able to use the lake side of the house for large windows and enjoyment of the lake and mountain views. #Apex #Broman #building #construction #craftsman #house #lake #large #new #New_Construction #northwest #single_family #windows
Similar models
3dwarehouse
free

2010 Broman Res V4.0
...#lake #master #mount_vernon #new #north_west #northwest #residenance #single_family #skagit #suite #washington #water #waterfront
3dwarehouse
free

angled House
...that i saw on the net. main floor is similar 2nd floor is my design because of the roofs....
3dwarehouse
free

Split Level
...the top of the stairs, which overlooks the great room. it has built in bookshelves. #4_kevel_house #elevator_and_stairs #walkthru
3dwarehouse
free

08 Peterson Res
...d a extensive master bedroom suite with covered patio. #covered_patio #craftsman #deck #new_construction #peterson #single_family
3dwarehouse
free

08Jensen Lake House
...arage #home #house #jensen #lake #lakefront #mount_vernon #new #northwest #nw #plan #slope #timber #timberframe #view #washington
3dwarehouse
free

CLEELAND RES ALT1
... entertainment deck! #biglake #cleeland #construction #craftsman #floorplan #home #house #lake #new #open #remodel #view #windows
3dwarehouse
free

house
...e
its a house of two levels (empty) and in the second level the re is a room of 3x7.....and it has a garage and a swimming pool.
3dwarehouse
free

House
...bedroom #house #jack_and_jill_bathroom #kitchen #large #large_house #living_room #master_bathroom #master_bedroom #walk_in_closet
3dwarehouse
free

House
...ouse #old_house #rustic_house #stylish_house #tall_house #town_house #tudor #tudor_home #tudor_house #unusual_house #wooden_house
3dwarehouse
free

hill house
...balcony. the top most floor has two small bedrooms with extra space for a play. the lowest floor has a open kitchen, living room.
Broman
turbosquid
$15

FR bRoman Filigree
... available on turbo squid, the world's leading provider of digital 3d models for visualization, films, television, and games.
thingiverse
free
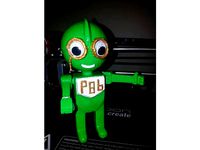
ProBroBot Mk II by evilbron
...off professor broman's logo check out his channel here https://www.twitch.tv/professorbroman if you check out his channel and if he's...
3dwarehouse
free

Hannah Broman
...hannah broman
3dwarehouse
hannahs sketchup house! simple desing lots of windows. outside disign. #hannahs_outside_disign_house
3dwarehouse
free

2010 Broman Res V4.0
...#lake #master #mount_vernon #new #north_west #northwest #residenance #single_family #skagit #suite #washington #water #waterfront
Vs1
turbosquid
$18

Vintage Sofa VS1
... vintage sofa vs1 for download as max, max, dxf, fbx, and obj on turbosquid: 3d models for games, architecture, videos. (1621337)
3d_export
$18

vintage shelves vs1
... real object. 3. lights and cameras are included in the scenes renders using vray * renders are made in 3ds max 2018 using vray 5
thingiverse
free

Airsoft M4 / M16 stand (vs1) by LThn
...ther two positions.
i have created a smaller version to fit the right-front corner and the back-center.
a m3-.50 nut is required.
thingiverse
free

Top handle with Remote control for mirrorless camera (Fotga RM-VS1/VP1) by DoNotLeaN
...orth to my paypal.me. your donation will be useful for a new housing design on a variety of lenses.https://paypal.me/suplusperson
grabcad
free

0440.17-VS1 - SIMULAÇÃO DA TROCA DOS DUTOS SECOS
...ca dos dutos secos
grabcad
montagem e simulação da troca dos dutos secos do despoeiramento/hqt da aciaria elétrica - resende /rj
cg_trader
$3

Spring and winter tree vs1
...nter spring dry soil desert leaves decorative interior exterior architectural decoration decoration interior dry tree winter tree
cg_trader
$2

CHEAP SMARTPHONE V1 Vardphone Chipico alto VS1 ultra detailed
...t 6580m
videochip: arm mali-400 mp2
display: 4inch tft, tn-film:480*800pixels
a b c d e f g h i j k l m n o p q r s t y v w x y z
grabcad
free

Impeller Semi Open
...to the outside of the impeller. impeller vertically suspended (vs1 ...
grabcad
free

Golden Crown Ring
...crown ring grabcad crown ring 24k gold plated with vs1 diamond pierced 2.5 mm, with 2x 2.38 carat emerald...
grabcad
free

BALDOR VS1SP61-4B WASHDOWN INVERTER DRIVE
...the vs1 keypad follows the same easy to use menu structure as that of its companions, the vs1sp inverter and vs1gv vector drives.
Lake
archibase_planet
free

Lake
...lake
archibase planet
lake landscape scenery
lake n190608 - 3d model (*.gsm+*.3ds) for interior 3d visualization.
3ddd
$1
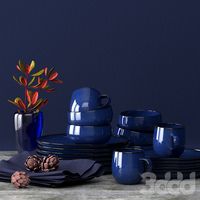
Lake Dinnerware
... артишоки
набор посуды от crate and barrel
lake bowl
lake mug. 14 oz.
lake salad plate.
lake dinner plate.
camden vase
turbosquid
$2

Lake
...lake
turbosquid
royalty free 3d model lake for download as on turbosquid: 3d models for games, architecture, videos. (1261237)
turbosquid
$20

Lake
... available on turbo squid, the world's leading provider of digital 3d models for visualization, films, television, and games.
turbosquid
$5

lake
... available on turbo squid, the world's leading provider of digital 3d models for visualization, films, television, and games.
3d_export
$65

three lakes reflect the west lake
...three lakes reflect the west lake
3dexport
simple rendering of the scene file
3d_export
$65

lake
...lake
3dexport
simple rendering of the scene file
3d_export
$65

The lake
...the lake
3dexport
simple rendering of the scene file
3d_export
$65
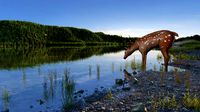
The lake
...the lake
3dexport
simple rendering of the scene file
3d_export
$65
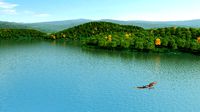
lake
...lake
3dexport
simple rendering of the scene file
09
evermotion
$25

Scene 09 Archexteriors vol. 09
...home exteriors suburbs
take a look at textured and shadered visualization scene ready to be rendered.. evermotion 3d models shop.
turbosquid
$15

09
... available on turbo squid, the world's leading provider of digital 3d models for visualization, films, television, and games.
design_connected
$13

chair 09
...chair 09
designconnected
chair 09 computer generated 3d model.
design_connected
$20
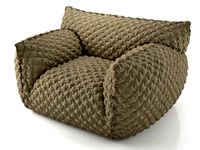
Nuvola 09
...nuvola 09
designconnected
gervasoni nuvola 09 computer generated 3d model. designed by navone, paola.
design_connected
$16
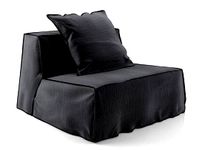
Sweet 09
...sweet 09
designconnected
gervasoni sweet 09 computer generated 3d model. designed by navone, paola.
design_connected
$16
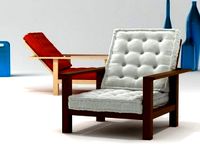
InOut 09
...inout 09
designconnected
gervasoni inout 09 computer generated 3d model. designed by navone, paola.
design_connected
$20

Gray 09
...gray 09
designconnected
gervasoni gray 09 armchairs computer generated 3d model. designed by paola navone.
turbosquid
$160

ZBD-09
...
turbosquid
royalty free 3d model zbd-09 for download as max on turbosquid: 3d models for games, architecture, videos. (1660497)
turbosquid
$135

Building 09
...osquid
royalty free 3d model building 09 for download as max on turbosquid: 3d models for games, architecture, videos. (1253009)
turbosquid
$40

cottage 09
...bosquid
royalty free 3d model cottage 09 for download as max on turbosquid: 3d models for games, architecture, videos. (1376995)
Res
3ddd
$1
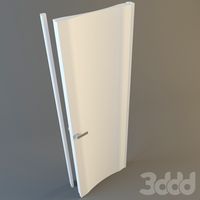
RES 10_8
...res 10_8
3ddd
res , дверь
производитель res модель 10.8
turbosquid
$7
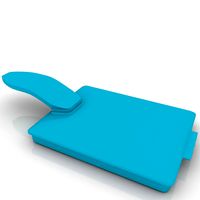
Re
... available on turbo squid, the world's leading provider of digital 3d models for visualization, films, television, and games.
design_connected
$18
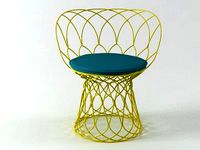
Re-trouvé
...re-trouvé
designconnected
emu group re-trouvé chairs computer generated 3d model. designed by patricia urquiola.
design_connected
$16

Re-turned
...accessories from beller for 3d architectural and interior design presntations. ...
3ddd
free
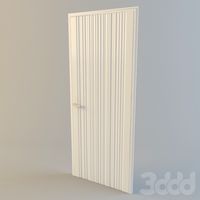
дверь RES WAVE
... дверь , карим рашид
производитель res италия модель wave
turbosquid
$1

Table Re
...ree 3d model table re for download as ma, obj, fbx, and blend on turbosquid: 3d models for games, architecture, videos. (1233574)
3ddd
$1

Do-lo-Res
... угловой
диван фабрика do-lo-res компонуется из отдельных боксов, разнообразных размеров и тканей.
design_connected
$16
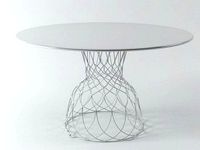
Re-trouvé Tables
...re-trouvé tables
designconnected
emu group re-trouvé tables computer generated 3d model. designed by urquiola, patricia.
design_connected
$11
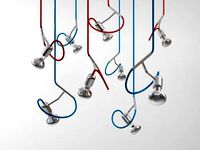
Re-flect pendant
...re-flect pendant
designconnected
steng licht re-flect pendant computer generated 3d model. designed by e27 berlin.
design_connected
$11
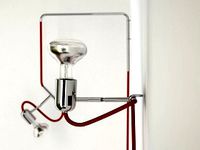
Re-flect wall
...re-flect wall
designconnected
steng licht re-flect wall computer generated 3d model. designed by e27 berlin.
1
turbosquid
$69
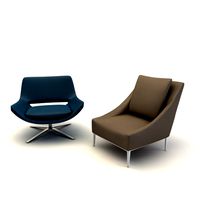
armchairs(1)(1)
... available on turbo squid, the world's leading provider of digital 3d models for visualization, films, television, and games.
turbosquid
$15
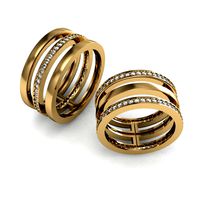
ring 1+1
... available on turbo squid, the world's leading provider of digital 3d models for visualization, films, television, and games.
turbosquid
$10
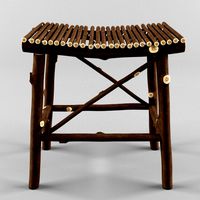
chair(1)(1)
... available on turbo squid, the world's leading provider of digital 3d models for visualization, films, television, and games.
turbosquid
$8

Chair(1)(1)
... available on turbo squid, the world's leading provider of digital 3d models for visualization, films, television, and games.
turbosquid
$2
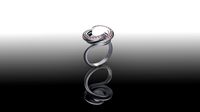
RING 1(1)
... available on turbo squid, the world's leading provider of digital 3d models for visualization, films, television, and games.
turbosquid
$1
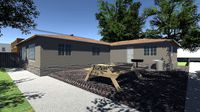
house 1(1)
... available on turbo squid, the world's leading provider of digital 3d models for visualization, films, television, and games.
turbosquid
$1
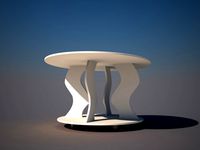
Table 1(1)
... available on turbo squid, the world's leading provider of digital 3d models for visualization, films, television, and games.
turbosquid
$59
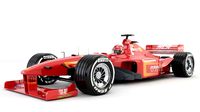
Formula 1(1)
...lty free 3d model formula 1 for download as max, fbx, and obj on turbosquid: 3d models for games, architecture, videos. (1567088)
design_connected
$11
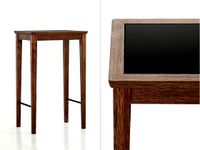
No 1
...no 1
designconnected
sibast no 1 computer generated 3d model. designed by sibast, helge.
turbosquid
$2
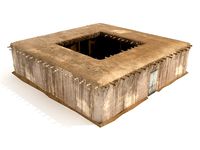
desert house(1)(1)
...3d model desert house(1)(1) for download as 3ds, max, and obj on turbosquid: 3d models for games, architecture, videos. (1055095)
