3DWarehouse
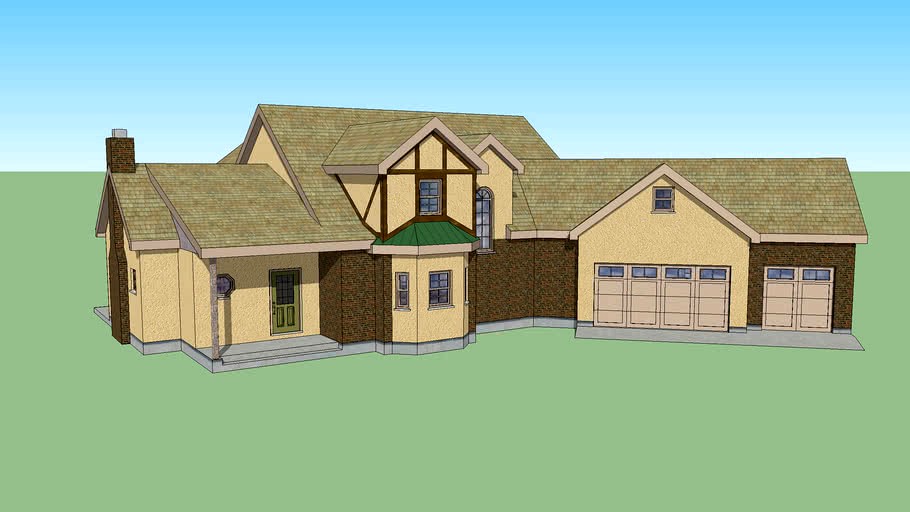
angled House
by 3DWarehouse
Last crawled date: 1 year, 11 months ago
So named because the garage is 45 degrees to the house. 4 bedrooms, 2.5 baths, 3 car garage, master suite is on the main floor. The great room has a vaulted ceiling. 9' ceilings on the main floor, 3 bedrooms, bath, linen closet on the 2nd floor. This is based on a plan that I saw on the net. Main floor is similar, 2nd floor is my design because of the roofs. There is a large storage attic over the garage, accessed via the 2nd floor. #2_story_house #3_car_garage #English_cottage_style #walkthru
Similar models
cg_trader
free

angled House
...that i saw on the net. main floor is similar 2nd floor is my design because of the roofs....
3dwarehouse
free

House: Multi-Unit with Solar
... floor; a 2 bedroom, 2 bath unit on the 2nd floor; and room for 2 apartments in the basement. #house #solar #contemporary #modern
3dwarehouse
free

Modern styled home
...a of my friends house #bathroom #bedroom #fire_pit #home #hottub #house #kitchen #living_room #modern #pool #seating_room #stairs
3dwarehouse
free

3 Story House
...itchen, dining room, bathroom 2nd floor: 4 bedrooms, 3 baths. 3rd floor: gym or big bedroom, guest bedroom/bathroom, patio, loft.
3dwarehouse
free

3 Bedroom House
...3 bedroom house
3dwarehouse
3 bedroom 2 bath open floor plan on main floor
3dwarehouse
free

DIY house
...st the applicances and toilet are in the garage! happy holidays, see ya next year! #2_car_garage #2_story_house #unfinished_house
cg_trader
free

DIY house
...e ya next year! 2 car garage 2 story house unfinished house diy house residential building exterior exterior house house exterior
3dwarehouse
free

Stone Traditional
... screened porch. #3_bedrooms #blue_stone_counter_tops #ge_washerdryer #jenn_air_dishwasher #jenn_air_range #jenn_air_refrigerator
3dwarehouse
free

Concrete Home
...th large master suite with walkin closet and bath room. #bathroom #cement #contemprary #garage #home #house #master_suite #modren
3dwarehouse
free

Contemporary Spanish Estate
...estate #jenn_air_dishwasher #jenn_air_microwave #kitchen_aid_range #kitchen_aid_refrig #master_suite #walled_estate #washer_dryer
Angled
design_connected
$25
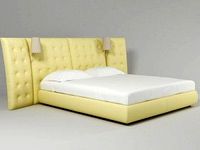
Angle
...angle
designconnected
flou angle sleep furniture computer generated 3d model. designed by rodolfo dordoni.
3ddd
$1
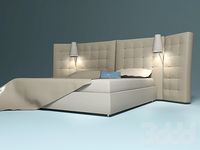
FLOU / Angle
...flou / angle
3ddd
flou
кровать flou angle. все карты процедурные.
3ddd
free
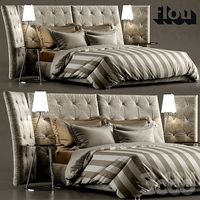
Кровать ANGLE flou
...le , flou , постельное белье
кровать angle flou
design_connected
$16
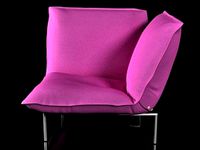
Calin Angle
...calin angle
designconnected
ligne roset calin angle computer generated 3d model. designed by mourgue, pascal.
3d_export
$5
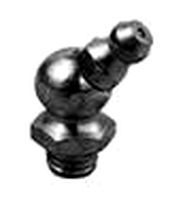
angle grease nipple
...angle grease nipple
3dexport
angle grease nipple
3ddd
$1

Двуспальная кровать Angle
...ngle. двуспальную кровать с подъемным механизмом angle оценят и те, кто любит практичность: кровать имеет объемый ящик для белья.
turbosquid
$10

Angle Wardrobe
...e 3d model angle wardrobe for download as obj, fbx, and blend on turbosquid: 3d models for games, architecture, videos. (1301544)
turbosquid
$9

Angle Stool
...y free 3d model angle stool for download as max, skp, and skp on turbosquid: 3d models for games, architecture, videos. (1694318)
3d_export
free

angle bracket
...t 3d model part. it is the combination of a bra and ket (bra+ket = bracket) which represents the inner product of two functions.
turbosquid
$6

Angles Pouf
...e 3d model angles pouf for download as max, max, fbx, and obj on turbosquid: 3d models for games, architecture, videos. (1577097)
House
archibase_planet
free

House
...t
house residential house private house wooden house
house wooden n290815 - 3d model (*.gsm+*.3ds) for exterior 3d visualization.
archibase_planet
free

House
...use residential house private house wooden house
house wood stone n140815 - 3d model (*.gsm+*.3ds) for exterior 3d visualization.
archibase_planet
free

House
...ibase planet
house residential house building private house
house n050615 - 3d model (*.gsm+*.3ds) for exterior 3d visualization.
archibase_planet
free

House
...ibase planet
house residential house building private house
house n030615 - 3d model (*.gsm+*.3ds) for exterior 3d visualization.
archibase_planet
free

House
...ibase planet
house residential house building private house
house n230715 - 3d model (*.gsm+*.3ds) for exterior 3d visualization.
archibase_planet
free

House
...ibase planet
house residential house building private house
house n240615 - 3d model (*.gsm+*.3ds) for exterior 3d visualization.
archibase_planet
free

House
...ibase planet
house residential house building private house
house n290815 - 3d model (*.gsm+*.3ds) for exterior 3d visualization.
archibase_planet
free

House
...ibase planet
house residential house building private house
house n110915 - 3d model (*.gsm+*.3ds) for exterior 3d visualization.
archibase_planet
free

House
...ibase planet
house residential house building private house
house n120915 - 3d model (*.gsm+*.3ds) for exterior 3d visualization.
archibase_planet
free

House
...ibase planet
house residential house building private house
house n210915 - 3d model (*.gsm+*.3ds) for exterior 3d visualization.
