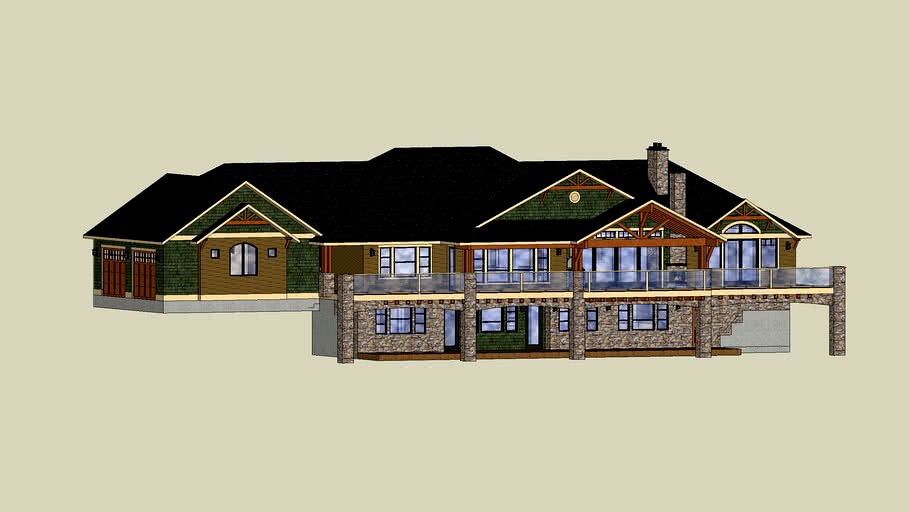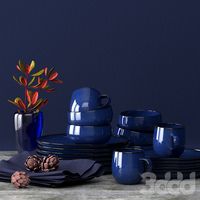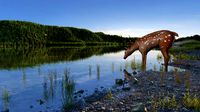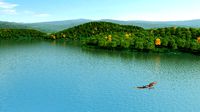3DWarehouse

08Jensen Lake House
by 3DWarehouse
Last crawled date: 1 year, 11 months ago
This is a very unique 4,200sf daylight basement NW Craftsman home. Perched on the shore of Big Lake; this design utilizes the steep slopes for a 1,300 sf stepped basement reducing the excavation and foundation cost. The basement is very open with a full wet bar, a large Theater room with a sloped floor and a guest suite. The basement boast a 1,000 sf covered patio for year round use. The main floor is a warm 2,900 sf . A 4X8 craftsman door welcomes you into the foyer with 10' high ceilings and frames in the 16' Nana wall in the Great room. The great room has vaulted ceilings with timber framing and exposed beams that form a seamless transition to the 1,100 sf water proof patricianly covered deck. The main floor consists of a full master suite, bath with dry sauna and walk in closet. The kitchen includes a large dining area that can be used for formal settings to and is placed in front of three large windows to enjoy the view. #arch #basement #biglake #construction #craftsman #day_light #daylight #deck #flynbrian #frame #garage #home #house #Jensen #lake #lakefront #mount_vernon #new #northwest #NW #plan #slope #timber #timberframe #view #washington
Similar models
3dwarehouse
free

Dixon Family Residence
...#craftsman #day #daylight #daylight_basement #garage #golf_course #home #house #light #master #new #northwest #patio #suite #view
3dwarehouse
free

2010 Broman Res V4.0
...#lake #master #mount_vernon #new #north_west #northwest #residenance #single_family #skagit #suite #washington #water #waterfront
3dwarehouse
free

08 Smith Family Residence Option #1
...e #lake #new_construction #northwest #patio #residence #roof #rooms #single_family #smith_house #tudor #view #washington #windows
3dwarehouse
free

08 Peterson Res
...d a extensive master bedroom suite with covered patio. #covered_patio #craftsman #deck #new_construction #peterson #single_family
3dwarehouse
free

09 Broman Lake Res Vs1.1
...s. #apex #broman #building #construction #craftsman #house #lake #large #new #new_construction #northwest #single_family #windows
3dwarehouse
free

Carlsen Vacation House on Big Lake WA
...fornia #carlsen #craftsman #daylight #daylight_basement #garage #greatroom #house #lake #master #new #new_construciton #res #view
3dwarehouse
free

Dejong Residence
...raftsman #daylight #deck #facelift #hip #home #house #lake #living #new #outdoor #patio #remodel #shore #update #view #washington
3dwarehouse
free

Lake house and cabin
...lake house and cabin
3dwarehouse
lake house with daylight basement and deck one floor cabin both need interior design #a7x
3dwarehouse
free

CLEELAND RES ALT1
... entertainment deck! #biglake #cleeland #construction #craftsman #floorplan #home #house #lake #new #open #remodel #view #windows
3dwarehouse
free

Two Story Daylight Basement House 50 Main Floor Wall Framing, Garage and Porch Formation
...rch formation
3dwarehouse
two story daylight basement house 50 main floor wall framing, garage and porch formation for house #50
Lake
archibase_planet
free

Lake
...lake
archibase planet
lake landscape scenery
lake n190608 - 3d model (*.gsm+*.3ds) for interior 3d visualization.
3ddd
$1

Lake Dinnerware
... артишоки
набор посуды от crate and barrel
lake bowl
lake mug. 14 oz.
lake salad plate.
lake dinner plate.
camden vase
turbosquid
$2

Lake
...lake
turbosquid
royalty free 3d model lake for download as on turbosquid: 3d models for games, architecture, videos. (1261237)
turbosquid
$20

Lake
... available on turbo squid, the world's leading provider of digital 3d models for visualization, films, television, and games.
turbosquid
$5

lake
... available on turbo squid, the world's leading provider of digital 3d models for visualization, films, television, and games.
3d_export
$65

three lakes reflect the west lake
...three lakes reflect the west lake
3dexport
simple rendering of the scene file
3d_export
$65

lake
...lake
3dexport
simple rendering of the scene file
3d_export
$65

The lake
...the lake
3dexport
simple rendering of the scene file
3d_export
$65

The lake
...the lake
3dexport
simple rendering of the scene file
3d_export
$65

lake
...lake
3dexport
simple rendering of the scene file
House
archibase_planet
free

House
...t
house residential house private house wooden house
house wooden n290815 - 3d model (*.gsm+*.3ds) for exterior 3d visualization.
archibase_planet
free

House
...use residential house private house wooden house
house wood stone n140815 - 3d model (*.gsm+*.3ds) for exterior 3d visualization.
archibase_planet
free

House
...ibase planet
house residential house building private house
house n050615 - 3d model (*.gsm+*.3ds) for exterior 3d visualization.
archibase_planet
free

House
...ibase planet
house residential house building private house
house n030615 - 3d model (*.gsm+*.3ds) for exterior 3d visualization.
archibase_planet
free

House
...ibase planet
house residential house building private house
house n230715 - 3d model (*.gsm+*.3ds) for exterior 3d visualization.
archibase_planet
free

House
...ibase planet
house residential house building private house
house n240615 - 3d model (*.gsm+*.3ds) for exterior 3d visualization.
archibase_planet
free

House
...ibase planet
house residential house building private house
house n290815 - 3d model (*.gsm+*.3ds) for exterior 3d visualization.
archibase_planet
free

House
...ibase planet
house residential house building private house
house n110915 - 3d model (*.gsm+*.3ds) for exterior 3d visualization.
archibase_planet
free

House
...ibase planet
house residential house building private house
house n120915 - 3d model (*.gsm+*.3ds) for exterior 3d visualization.
archibase_planet
free

House
...ibase planet
house residential house building private house
house n210915 - 3d model (*.gsm+*.3ds) for exterior 3d visualization.
