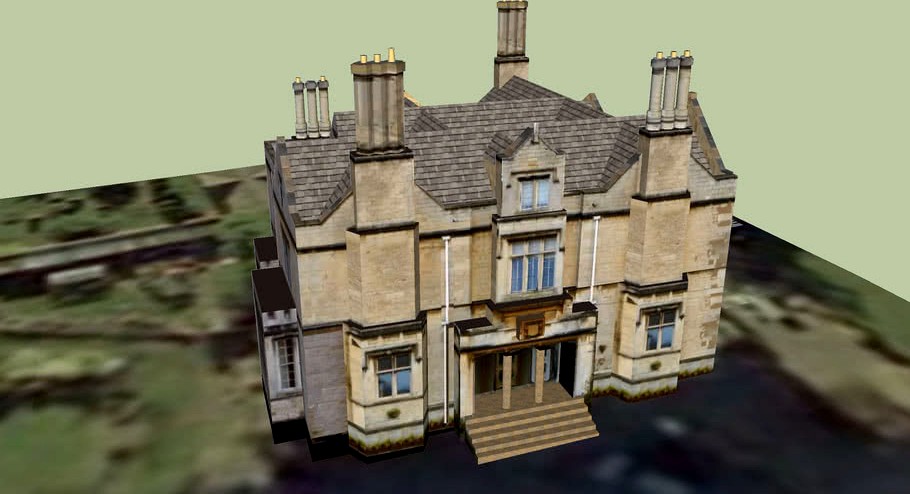3DWarehouse

'Vannin Court', Cam
by 3DWarehouse
Last crawled date: 2 years, 11 months ago
Grade 2 Listed Building. Built as a Rectory by Thomas Fulljames in 1836. Large L-shaped block in Cotswold style. Converted into apartments in 1980's. Dressed and squared stone, ashlar dressings and trim. Stone slate roofing on the elaborate arrangement of cross-gable and cat-slide roofs. Various triple-shafted, octagonal and 'square on diagonal', chimney stacks with moulded cappings and skirts. There is, unconventionally, a window in the base of each of the two chimney stacks on the front elevation. A moulded stone string-course features on the building at First Floor level. The entrance has two slender stone columns 'in antis', carrying flat 'Tudor' arches over the recessed porch. The building has an imposing frontage; and a fine west elevation with two-storey, canted and square, bay windows. There are also crenellated single-storey bays on the east elevation. The whole assembly is a masterly, if mannerist, essay in 'Cotswold Tudor'. #building #Cam
Similar models
3dwarehouse
free

House #27, Cam
...ngs; and victorian 'crown' chimney pots. two arched windows on rear elevation. return l-plan wing at rear. #building #cam
3dwarehouse
free

House #28, Cam
...y pots. street front building connects with a set-back 18th c l-plan wing. bullseye feature window on first floor. #building #cam
3dwarehouse
free

House #50, Cam
...te 20th c buff brick lean-to, two-storey, extension at the other end. two red brick chimneys. concrete tile roofs. #building #cam
3dwarehouse
free

House #24, Cam
...n stone doric doorcase with pediment. large 20th c dormer. brick chimneys and victorian 'crown' chimney pots. #cam #house
3dwarehouse
free

House #51, Cam
...d and buff brickwork; and some original stonework from an earlier outbuilding. five tall red brick chimney stacks. #building #cam
3dwarehouse
free

Farmhouse, Cam
... ii during the english civil war. he stayed covertly in the house, briefly in 1651, prior to his escape to france. #building #cam
3dwarehouse
free

Houses #48, Cam
...first floor balcony over the bays has been removed and the access doorway altered to become a central sash window. #building #cam
3dwarehouse
free

Old School House, Stinchcombe
...omplex converted to a residence in late 20th c and a single-storey, flat-roofed, domestic extension added. #building #stinchcombe
3dwarehouse
free

Methodist Church, Cam
...y that was originally on the sde of the building. entire group redesignated as the 'cam methodist church'. #building #cam
3dwarehouse
free

'Cam Mills', Cam
...stacks. limestone urn finial on central gable at front. central bay breaks forward. external fire escape stairway. #building #cam
Vannin
grabcad
free

Beer
...alus luganda bbiya macedonian pivo malay bir manx (gaelg vannin lhune, beer neo biro nepali biyar, jad norwegian (bm...
3dwarehouse
free

Isle of Man Flag - Brattagh Vannin
...isle of man flag - brattagh vannin
3dwarehouse
#iom #manx_flag #isle_of_man #isle_of_man_flag #brattagh_vannin
3dwarehouse
free

new backseat/bed/dinette for 1983 dodge van
...my dodge van #backseat #camper #dinette #dodge_van #ramvan #rv #vannin ...
3dwarehouse
free

Stanced Dully Chevrolet Van
...#chevy #chevy_van #dually #dully #duly #street #street_van #van #vanin #vannin ...
3dwarehouse
free

Custom Chevrolet 4x4 Van
...#chevrolet #chevy #chevy_van #craigslist #custom #custom_van #off_road #offroad #van #vannin ...
3dwarehouse
free

Custom Chevrolet Street Van
...#cars #chevrolet #chevy #kc #off_road #offroad #street #truck #van #vannin ...
Court
3d_export
$65

court
...court
3dexport
simple rendering of the scene file
3d_ocean
$9

3D Basketball court
...sketball court field net sport
low poly of a basketball court. the basketball is modeld. the texture of the court is 4k. enjoy!!!
3d_export
$30

tennis court
...imally convey the main features of this court. let me know what you think of it and feel free to contact me i offer full support.
turbosquid
$2

Basketball Court
...ee 3d model basketball court for download as ma, fbx, and obj on turbosquid: 3d models for games, architecture, videos. (1710207)
turbosquid
$2

basketball court
... 3d model street basketball court for download as obj and 3ds on turbosquid: 3d models for games, architecture, videos. (1613939)
turbosquid
$23

Basketball Court
...model basketball court for download as obj, fbx, dae, and stl on turbosquid: 3d models for games, architecture, videos. (1663735)
turbosquid
$19

Tennis Court
... 3d model tennis court for download as 3ds, obj, c4d, and fbx on turbosquid: 3d models for games, architecture, videos. (1273963)
turbosquid
$12

Food Court
...ee 3d model food court for download as max, 3ds, fbx, and obj on turbosquid: 3d models for games, architecture, videos. (1556486)
turbosquid
$3

court hammer
... 3d model court hammer for download as 3ds, obj, c4d, and fbx on turbosquid: 3d models for games, architecture, videos. (1387801)
turbosquid
$2

Football Court
...model street football court for download as obj, 3ds, and fbx on turbosquid: 3d models for games, architecture, videos. (1616036)
Cam
archibase_planet
free

Cam
...cam
archibase planet
tv camera equipment
cam dolly - 3d model (*.gsm+*.3ds) for interior 3d visualization.
3d_export
$8

Cam and Follower
...ry to linear (reciprocating) motion. as the cam rotates, the follower rises and falls in a process known as reciprocating motion.
3d_ocean
$15

Studio Cam
...p. made in 3ds max 2013 1- 3dsmax with vray render included material and light 2- obj file 3- fbx file hope you like it please...
3d_export
$37

thermal cam
...thermal cam
3dexport
turbosquid
$19

Security cam
...oyalty free 3d model security cam for download as ige and obj on turbosquid: 3d models for games, architecture, videos. (1331128)
turbosquid
$40

Security Cam
...y free 3d model security cam for download as ma, fbx, and obj on turbosquid: 3d models for games, architecture, videos. (1601103)
3d_export
$40

security cam
...security cam
3dexport
home security camera
turbosquid
$280

cam-bot
... available on turbo squid, the world's leading provider of digital 3d models for visualization, films, television, and games.
turbosquid
$33

AT_minivan_(CAM)
... available on turbo squid, the world's leading provider of digital 3d models for visualization, films, television, and games.
turbosquid
$10

Security Cam
... available on turbo squid, the world's leading provider of digital 3d models for visualization, films, television, and games.
