3DWarehouse

Houses #48, Cam
by 3DWarehouse
Last crawled date: 2 years, 11 months ago
Two residences. Originally built as 'The Welcome Coffee Tavern' by the Winterbotham family (owners of Cam Mills). Opened as an alcohol-free temperance centre in 1896. Red brick with large overhanging hipped roof; eaves cornice; and four red brick chimneys. Stone plaque on side elevation commemorates date of construction. Concrete tiles to roof. Two large projecting bay windows at the front - one square and one canted - linked by a flat roof over the front door. The roof of this porch area is supported on Victorian decorative timber brackets. Modern front door with integral oval glazed panel; and flanking tall narrow, obscure glazed, side lights. Windows with brick arch lintels on front and side elevations. Stone lintels to windows on rear elevation. The building was subdivided into two homes in the Late 20th C. Original balustraded First floor balcony over the bays has been removed and the access doorway altered to become a central sash window. #building #Cam
Similar models
3dwarehouse
free

House #41, Cam
...er casement windows with decorative brick dressings. this rear extension has a red brick chimney and a slate roof. #building #cam
3dwarehouse
free

House #50, Cam
...te 20th c buff brick lean-to, two-storey, extension at the other end. two red brick chimneys. concrete tile roofs. #building #cam
3dwarehouse
free

Workshop, Cam
...azed roofing tiles for 'green energy' generation. red brick chimney with square, earthenware, chimney pot. #building #cam
3dwarehouse
free

Houses #14, Cam
...rs. some areas of stuccoed walling. some blocked window and door openings. decorative porches. red brick chimneys. #building #cam
3dwarehouse
free

Houses #11, Cam
...nd extensions. the garage was originally a late 18th c partly timber-framed building with a barn door at the side. #building #cam
3dwarehouse
free

Methodist Church, Cam
...y that was originally on the sde of the building. entire group redesignated as the 'cam methodist church'. #building #cam
3dwarehouse
free

House #30, Cam
...ith flat roof, added in 1962 - over the original garage. bi-folding timber plank garage doors with glazing panels. #building #cam
3dwarehouse
free

House #38, Cam
...on brackets.. sash windows under splayed stone or splayed brick lintels. casements under arched red brick lintels. #building #cam
3dwarehouse
free

Broadwell Terrace, Dursley
...orian bracketed porches. sundry lean-to additions at front. half-timbered/stuccoed extension to one residence. #building #dursley
3dwarehouse
free

Houses #46, Cam
...ws throughout. large windows on the red brick house are bottom hung pivot windows to resemble the original sashes. #building #cam
Cam
archibase_planet
free
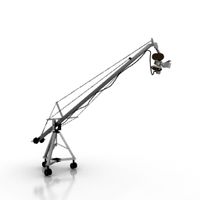
Cam
...cam
archibase planet
tv camera equipment
cam dolly - 3d model (*.gsm+*.3ds) for interior 3d visualization.
3d_export
$8

Cam and Follower
...ry to linear (reciprocating) motion. as the cam rotates, the follower rises and falls in a process known as reciprocating motion.
3d_ocean
$15
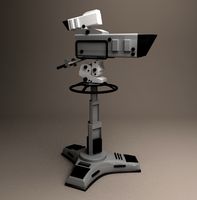
Studio Cam
...p. made in 3ds max 2013 1- 3dsmax with vray render included material and light 2- obj file 3- fbx file hope you like it please...
3d_export
$37
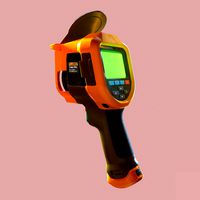
thermal cam
...thermal cam
3dexport
turbosquid
$19
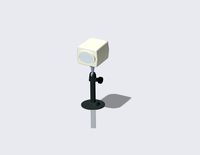
Security cam
...oyalty free 3d model security cam for download as ige and obj on turbosquid: 3d models for games, architecture, videos. (1331128)
turbosquid
$40

Security Cam
...y free 3d model security cam for download as ma, fbx, and obj on turbosquid: 3d models for games, architecture, videos. (1601103)
3d_export
$40

security cam
...security cam
3dexport
home security camera
turbosquid
$280

cam-bot
... available on turbo squid, the world's leading provider of digital 3d models for visualization, films, television, and games.
turbosquid
$33

AT_minivan_(CAM)
... available on turbo squid, the world's leading provider of digital 3d models for visualization, films, television, and games.
turbosquid
$10
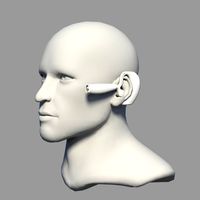
video cam
... available on turbo squid, the world's leading provider of digital 3d models for visualization, films, television, and games.
48
3ddd
free

Pillows 48
...pillows 48
3ddd
подушка
pillows 48
design_connected
$18

Dezza 48
...dezza 48
designconnected
poltrona frau dezza 48 computer generated 3d model. designed by ponti, gio.
design_connected
$16

48 Chair
...48 chair
designconnected
niels vodder 48 chair computer generated 3d model. designed by juhl, finn.
turbosquid
$9

building 48
...osquid
royalty free 3d model building 48 for download as max on turbosquid: 3d models for games, architecture, videos. (1362768)
turbosquid
$6

Bedcloth 48
...osquid
royalty free 3d model bedcloth 48 for download as max on turbosquid: 3d models for games, architecture, videos. (1522740)
turbosquid
$15

Curtain 48
...
royalty free 3d model curtain 48 for download as max and obj on turbosquid: 3d models for games, architecture, videos. (1341865)
turbosquid
$15

Chair 48
...alty free 3d model chair 48 for download as max, obj, and fbx on turbosquid: 3d models for games, architecture, videos. (1497278)
turbosquid
$15

Sofa 48
...yalty free 3d model sofa 48 for download as max, obj, and fbx on turbosquid: 3d models for games, architecture, videos. (1503068)
turbosquid
$8

Table 48
...alty free 3d model table 48 for download as max, obj, and fbx on turbosquid: 3d models for games, architecture, videos. (1503871)
turbosquid
$6

Lamp 48
...yalty free 3d model lamp 48 for download as max, obj, and fbx on turbosquid: 3d models for games, architecture, videos. (1500775)
Houses
archibase_planet
free

House
...t
house residential house private house wooden house
house wooden n290815 - 3d model (*.gsm+*.3ds) for exterior 3d visualization.
archibase_planet
free

House
...use residential house private house wooden house
house wood stone n140815 - 3d model (*.gsm+*.3ds) for exterior 3d visualization.
archibase_planet
free

House
...ibase planet
house residential house building private house
house n050615 - 3d model (*.gsm+*.3ds) for exterior 3d visualization.
archibase_planet
free

House
...ibase planet
house residential house building private house
house n030615 - 3d model (*.gsm+*.3ds) for exterior 3d visualization.
archibase_planet
free

House
...ibase planet
house residential house building private house
house n230715 - 3d model (*.gsm+*.3ds) for exterior 3d visualization.
archibase_planet
free

House
...ibase planet
house residential house building private house
house n240615 - 3d model (*.gsm+*.3ds) for exterior 3d visualization.
archibase_planet
free

House
...ibase planet
house residential house building private house
house n290815 - 3d model (*.gsm+*.3ds) for exterior 3d visualization.
archibase_planet
free

House
...ibase planet
house residential house building private house
house n110915 - 3d model (*.gsm+*.3ds) for exterior 3d visualization.
archibase_planet
free

House
...ibase planet
house residential house building private house
house n120915 - 3d model (*.gsm+*.3ds) for exterior 3d visualization.
archibase_planet
free

House
...ibase planet
house residential house building private house
house n210915 - 3d model (*.gsm+*.3ds) for exterior 3d visualization.
