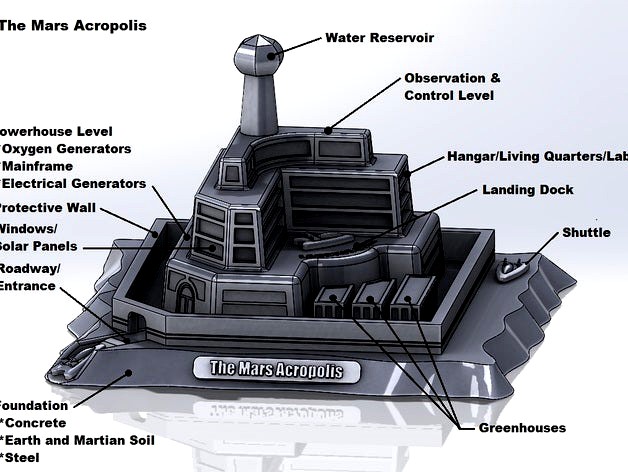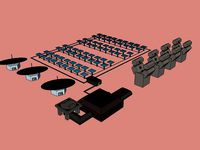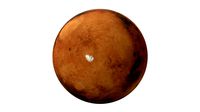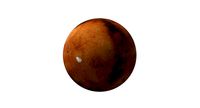Thingiverse

The Mars Acropolis by cstarrman
by Thingiverse
Last crawled date: 2 years, 12 months ago
The Mars Acropolis
Designed by Chris Starr
About the design:
My design intent was to stray from the typical hexagonal pod design, and develop a creative blend of futuristic, yet modern stylization. The design is not altogether farfetched, as proven scientific methods, and building materials were followed, and incorporated into my design.
Taking its design style cue from the ancient Greek Acropolis, The Mars Acropolis is a three tiered structure, used to sustain a livable environment on Mars. An outer wall serves as a protective barrier to the Acropolis. The structure foundation is built atop a mixture of soil from Earth and Mars, along with concrete and steel rebar and supporting beams. The structure itself will be constructed of composite materials (possibly FRP Fiber Reinforced Plastics i.e. fiberglass, or carbon fiber), stainless steel, aluminum, and titanium. The structure serves as a mass research facility, to explore and develop means for additional colonization of the planet.
The Mars Acropolis has 3 massive greenhouses that contain a myriad of vegetation. This serves as a renewable food source, as well as forestation to produce oxygen and filter carbon dioxide.
(excerpt below from About.com http://chemistry.about.com/od/environmentalchemistry/f/oxygen-produced-by-trees.htm)
According to the Arbor Day Foundation, "a mature leafy tree produces as much oxygen in a season as 10 people inhale in a year." Here are some other quoted figures regarding the amount of oxygen produced by a tree:
"A single mature tree can absorb carbon dioxide at a rate of 48 lbs./year and release enough oxygen back into the atmosphere to support 2 human beings."
McAliney, Mike. Arguments for Land Conservation: Documentation and Information Sources for Land Resources Protection, Trust for Public Land, Sacramento, CA, December, 1993
"One acre of trees annually consumes the amount of carbon dioxide equivalent to that produced by driving an average car for 26,000 miles. That same acre of trees also produces enough oxygen for 18 people to breathe for a year."
New York Times
" A 100-ft tree, 18" diameter at its base, produces 6,000 pounds of oxygen."
Northwest Territories Forest Management
"On average, one tree produces nearly 260 pounds of oxygen each year. Two mature trees can provide enough oxygen for a family of four."
The lower level of the Mars Acropolis houses oxygen generators, and supply tanks. This also is the nerve center for mainframe for all computers, and terminals. Climate control is also located at this level, to maintain a comfortable and livable environment. Decompression chambers between entrances to the main facility and oxygen filtration systems for personnel entering the facility. A garage to house terrain vehicles.
The second level contains the landing dock, and hangar for shuttles. This level also serves as living quarters, and laboratories for both scientists and astronauts.
The third level serves as an observation outpost, communications, and control center for operations, and flights.
A massive fresh water reservoir sits atop the third level. Water is treated in the lower level, and is regulated throughout the facility. Due to the water vapor contained in the Martian atmosphere, that vapor can be harnessed into usable liquid water, where the condensation is collected from the water vapor, which is filtered back into the reservoir. A similar collection method is obtained from the vegetation located in the greenhouse, that is then recycled for the vegetation itself. Intricate piping exists above the vegetation, to periodically mist the vegetation.
The structure would need tested through MISSE (Materials International Space Station Experiment) to ensure that building materials can withstand the Martian environment, have all of the appropriate seals around all ports (including doors, windows, hatches etc.) to protect and sustain habitable living conditions.
Each level contains large view windows, which are solar panels to harness power for the generators in the 1st level. Having large, multiple panels throughout the facility ensure maximum solar power harvesting for the facility.
About the model: The overall size of the model is roughly 3-15/16in L x 3-15/16in W x 2-11/32in H. This particular size was chosen to fit within the printable volume on the MakerBot Mini (10cm L x 10cm W x 12.5cm H). The printed model had taken roughly 2 ½ hours to print. Be sure to center the digital model onto the platform, and print model from bottom of the base, up. For simplicity reasons, this is all one piece. I also created an optional shuttle model that can be used with the display model, or used as a toy play set. Please keep in mind, that the shuttle pieces are small, and may pose a choking hazard to small children. No need to create additional add on pieces (with the exception of the optional shuttle models to compliment the Mars Acropolis model. I printed 3 shuttles in roughly 3 minutes). I tested the initial print using translucent PLA filament. It displays nicely. Other filament colors will emphasize more detail, or can be hand painted and detailed. I would suggest coating with a primer, and using fine detail modeling brushes, and model paint.
File name(s):
For the Mars Base Design
MakerBotMars_Mars Acropolis.STL
(Optional) For Shuttle Model to print and use with Mars Acropolis
MakerBotMars_Mars Shuttle_Optional_for Mars Acropolis.STL
Thanks for your consideration, and best of luck to all who entered!
Designed by Chris Starr
About the design:
My design intent was to stray from the typical hexagonal pod design, and develop a creative blend of futuristic, yet modern stylization. The design is not altogether farfetched, as proven scientific methods, and building materials were followed, and incorporated into my design.
Taking its design style cue from the ancient Greek Acropolis, The Mars Acropolis is a three tiered structure, used to sustain a livable environment on Mars. An outer wall serves as a protective barrier to the Acropolis. The structure foundation is built atop a mixture of soil from Earth and Mars, along with concrete and steel rebar and supporting beams. The structure itself will be constructed of composite materials (possibly FRP Fiber Reinforced Plastics i.e. fiberglass, or carbon fiber), stainless steel, aluminum, and titanium. The structure serves as a mass research facility, to explore and develop means for additional colonization of the planet.
The Mars Acropolis has 3 massive greenhouses that contain a myriad of vegetation. This serves as a renewable food source, as well as forestation to produce oxygen and filter carbon dioxide.
(excerpt below from About.com http://chemistry.about.com/od/environmentalchemistry/f/oxygen-produced-by-trees.htm)
According to the Arbor Day Foundation, "a mature leafy tree produces as much oxygen in a season as 10 people inhale in a year." Here are some other quoted figures regarding the amount of oxygen produced by a tree:
"A single mature tree can absorb carbon dioxide at a rate of 48 lbs./year and release enough oxygen back into the atmosphere to support 2 human beings."
McAliney, Mike. Arguments for Land Conservation: Documentation and Information Sources for Land Resources Protection, Trust for Public Land, Sacramento, CA, December, 1993
"One acre of trees annually consumes the amount of carbon dioxide equivalent to that produced by driving an average car for 26,000 miles. That same acre of trees also produces enough oxygen for 18 people to breathe for a year."
New York Times
" A 100-ft tree, 18" diameter at its base, produces 6,000 pounds of oxygen."
Northwest Territories Forest Management
"On average, one tree produces nearly 260 pounds of oxygen each year. Two mature trees can provide enough oxygen for a family of four."
The lower level of the Mars Acropolis houses oxygen generators, and supply tanks. This also is the nerve center for mainframe for all computers, and terminals. Climate control is also located at this level, to maintain a comfortable and livable environment. Decompression chambers between entrances to the main facility and oxygen filtration systems for personnel entering the facility. A garage to house terrain vehicles.
The second level contains the landing dock, and hangar for shuttles. This level also serves as living quarters, and laboratories for both scientists and astronauts.
The third level serves as an observation outpost, communications, and control center for operations, and flights.
A massive fresh water reservoir sits atop the third level. Water is treated in the lower level, and is regulated throughout the facility. Due to the water vapor contained in the Martian atmosphere, that vapor can be harnessed into usable liquid water, where the condensation is collected from the water vapor, which is filtered back into the reservoir. A similar collection method is obtained from the vegetation located in the greenhouse, that is then recycled for the vegetation itself. Intricate piping exists above the vegetation, to periodically mist the vegetation.
The structure would need tested through MISSE (Materials International Space Station Experiment) to ensure that building materials can withstand the Martian environment, have all of the appropriate seals around all ports (including doors, windows, hatches etc.) to protect and sustain habitable living conditions.
Each level contains large view windows, which are solar panels to harness power for the generators in the 1st level. Having large, multiple panels throughout the facility ensure maximum solar power harvesting for the facility.
About the model: The overall size of the model is roughly 3-15/16in L x 3-15/16in W x 2-11/32in H. This particular size was chosen to fit within the printable volume on the MakerBot Mini (10cm L x 10cm W x 12.5cm H). The printed model had taken roughly 2 ½ hours to print. Be sure to center the digital model onto the platform, and print model from bottom of the base, up. For simplicity reasons, this is all one piece. I also created an optional shuttle model that can be used with the display model, or used as a toy play set. Please keep in mind, that the shuttle pieces are small, and may pose a choking hazard to small children. No need to create additional add on pieces (with the exception of the optional shuttle models to compliment the Mars Acropolis model. I printed 3 shuttles in roughly 3 minutes). I tested the initial print using translucent PLA filament. It displays nicely. Other filament colors will emphasize more detail, or can be hand painted and detailed. I would suggest coating with a primer, and using fine detail modeling brushes, and model paint.
File name(s):
For the Mars Base Design
MakerBotMars_Mars Acropolis.STL
(Optional) For Shuttle Model to print and use with Mars Acropolis
MakerBotMars_Mars Shuttle_Optional_for Mars Acropolis.STL
Thanks for your consideration, and best of luck to all who entered!
Similar models
3dwarehouse
free

CO2
...co2
3dwarehouse
a carbon dioxide (co2) molecule. #atom #bonding #carbon #chemical #dioxide #molecule #oxygen
cg_trader
$4

CO2 molecule
...lecule. proportions between carbon and oxygen are respected.
the preview images are rendered in subdivision level 4 (73 k quads).
cg_trader
$50

First Vertical City On Mars
...strial city next to this one the water will come from the underground of this site because it is in freezing condition right now.
cg_trader
free

Carbon dioxide 3D Model CO2
...carbon dioxide 3d model co2
cg trader
this is an 3d model of co2 structure (realistic 3d model of carbon dioxide).
3dwarehouse
free

Ancient CO2 scrubber
...ient #calcium #carbon #carbonate #co2 #destiny #dioxide #like #lime #o2 #oxygen #scrubber #shuttle #stargate #substance #universe
thingiverse
free

Mars Base Alpha - Mars Base Contest Entry by gochya
... for main base and computers, two for spare parts, oxygen, and landing pads, and a final one for food and supplies. #makerbotmars
thingiverse
free

Modular Mars Base by 240sxing
...terior lined with plant life by taking advantage of mars' atmosphere and using the carbon dioxide and the little water vapor.
cg_trader
$30

Alveoli
...the rest of the body into the alveolar blood vessels where, through diffusion, it releases its carbon dioxide and absorbs oxygen.
grabcad
free

Pipe and T-Connector for subsurface tree irrigation system in DN100
...d nutrients and they ewith carbon dioxide. the healthy development of the tree is dependant on this soil-atmosphere gas exchange.
thingiverse
free

Mars Base: The Valles Marineris by kwilliams
...h the red planet, mars, in mind.
link to my hydroponics system on maker bot thingiversehttp://www.thingiverse.com/thing:359538
Cstarrman
thingiverse
free

Robot Walker by cstarrman
...liers to carefully remove the unwanted material. you may see some robocop and star wars influence in the design. displays nicely!
thingiverse
free

Xanthor Beast by cstarrman
...a around the part to break it free from the build plate.
enjoy printing your xanthor beast, and best of luck to all participants!
thingiverse
free

Rotor DR1 Quadcopter/Drone Kit by cstarrman
... 3-d legion, llc here:http://3dprint.com/47841/rotor-dr1-3d-printed-drones/
3-d legion, llc website:http://www.the3dlegion.com/
thingiverse
free

Where Shall We Travel To Today? by cstarrman
...reat pyramids of giza. overall assembly measures 8.39" l x 5.75" w x 6.11" h
so, where shall we travel to today?
thingiverse
free

Nautilus Shell Castle (Fabonacci/Logarithmic Spiral) by cstarrman
...ng site to a local school, as soon as i would receive it. it is a smaller printer, but a great learning 3d printer.
spiral out!
thingiverse
free

Ghostly Shelf Accessory Kit by cstarrman
...e you like and fill up with supplies!
step 5: spin the wax!
thanks for your consideration, and good luck to all participants!
Acropolis
3ddd
$1

кухня фабрики Acropolis
...ухня фабрики acropolis. дизайн пининфарина. металл: алюминий, хром, нержавейка. текстуры и ies-ка в архиве.
модель profi-уровня.
3ddd
$1

двери romagnoli acropoli
...ь , romagnoli , двери.romagnoli
двери romagnoli
turbosquid
$3

Acropolis Solid Wood Cushioned 8 Seater Dining Set
...ioned 8 seater dining set for download as obj, fbx, and blend on turbosquid: 3d models for games, architecture, videos. (1445053)
3d_export
$39

Parthenon 3D Model
...goddess greece landmark building columns architectural style famous athens acropolis monument ancient old pillar model parthenon 3d model rmodeler...
cg_studio
$8

Greek Vase3d model
...model cgstudio greek vase forniture old archaeology ancient athens acropolis delos history greece .obj .mb .fbx .3ds - greek...
3d_export
$5

Shark Temple 3D Model
...temple columns rome pompei greece water animals dangerous pillar acropolis athens fish aquatic shark temple 3d model sanchiesp 93544...
cg_studio
$59

Caryatid Pillar3d model
...statue column pillar ancient greek roman antique temple parthenon acropolis maiden sculpture fantasy lowpoly low poly max .obj .mb...
3d_export
$100

the parthenon
...sculptures<br>jenifer neils: the parthenon frieze<br>joan breton connelly: the parthenon enigma<br>acropolis museum: various publications<br>brittisch museum: various publications<br>it is created in...
thingiverse
free

Acropolis of Athens by gdallis
...acropolis of athens by gdallis
thingiverse
acropolis of athens lithophane - ακρόπολη αθηνών
διαστάσεις 41mm x 92mm
-
make simple
3d_sky
free

kitchen factory Acropolis
...olis. designed by pininfarina. metal: aluminium, chrome, stainless steel. textures and ies-ka in the archive.
profi-level model.
Mars
3d_ocean
$10

Mars
...tar stars system universal way world
this is the mars with atmosphere. the textures file including 4 maps. thank you for looking.
turbosquid
$2

MARS
...
turbosquid
royalty free 3d model mars for download as blend on turbosquid: 3d models for games, architecture, videos. (1170651)
3ddd
free

ClassiCon Mars
...classicon mars
3ddd
classicon , mars
стул mars от classicon.
3ds max 2011 + fbx. vray.
turbosquid
$12

Mars
...id
royalty free 3d model mars for download as blend and gltf on turbosquid: 3d models for games, architecture, videos. (1659040)
turbosquid
$1

the mars
...oyalty free 3d model the mars for download as blend and blend on turbosquid: 3d models for games, architecture, videos. (1704346)
turbosquid
free

mars
...squid
royalty free 3d model mars for download as max and obj on turbosquid: 3d models for games, architecture, videos. (1355198)
turbosquid
$59

Mars
...
royalty free 3d model mars for download as max, obj, and fbx on turbosquid: 3d models for games, architecture, videos. (1259238)
turbosquid
$12

Mars
...lty free 3d model mars for download as 3ds, max, obj, and fbx on turbosquid: 3d models for games, architecture, videos. (1152228)
turbosquid
$5

Mars
...y free 3d model mars for download as obj, fbx, blend, and dae on turbosquid: 3d models for games, architecture, videos. (1292956)
3d_export
free

mars landscape
...mars landscape
3dexport
mars landscape made with word machine.
