3DWarehouse
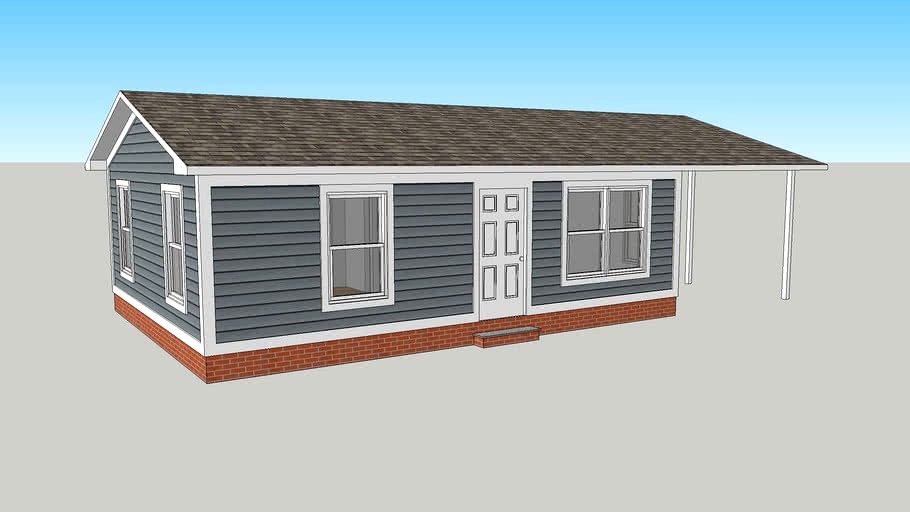
Small ranch house / accessory dwelling unit (ADU) (suburban/urban/neotraditional/TND)
by 3DWarehouse
Last crawled date: 1 year, 9 months ago
This little ranch house is a heavily edited version of the Madison model by J. Wallace. (Original: https://3dwarehouse.sketchup.com/model/ef933614650977692b9bbaefd826e36/The-Madison) Because it's so small, it can also work as a detached accessory dwelling unit (ADU) or backyard cottage. The gross living area (GLA) is just under 600 ft² (55 m²), so it should comply with zoning regulations that set a 600 or 800 ft² maximum for detached accessory units. This model is meant for form-based zoning code illustration. To keep things simple, interior detail work is limited to floors, walls, doorways, ceilings, stairwells, and stairs. #detached #neotraditional #tnd #traditional_neighborhood_development #t3 #t4 #new_urban #new_urbanism #bungalow #ranch #cottage #house #home #residence #maison #building #new_old_house #residence #single_family #suburban #TND #urban #small_house #transect #zoning #adu #accessory_unit #accessory_dwelling_unit #backyard_cottage #cottage #outbuilding
Similar models
3dwarehouse
free

Small ranch house / accessory dwelling unit (ADU) (suburban/urban/neotraditional/TND)
...l_house #transect #zoning #adu #accessory_unit #accessory_dwelling_unit #backyard_cottage #cottage #outbuilding #infill #suburban
3dwarehouse
free

Small contemporary ranch house / accessory dwelling unit (ADU) (suburban/urban/neotraditional/TND)
...rban #small_house #transect #zoning #adu #accessory_unit #accessory_dwelling_unit #backyard_cottage #cottage #outbuilding #infill
3dwarehouse
free

American vernacular tiny house / cottage / ADU (suburban/urban/neotraditional/TND)
...ment #suburban #t3 #t4 #transect #zoning #form_based_code #usa #united_states #canada #new_england #northeast #midwest #northwest
3dwarehouse
free

American vernacular cottage / ADU (urban/neotraditional/TND)
...ment #suburban #t3 #t4 #transect #zoning #form_based_code #usa #united_states #canada #new_england #northeast #midwest #northwest
3dwarehouse
free

American vernacular cottage / ADU (urban/neotraditional/TND)
...ment #suburban #t3 #t4 #transect #zoning #form_based_code #usa #united_states #canada #new_england #northeast #midwest #northwest
3dwarehouse
free

American vernacular cottage / ADU (urban / neotraditional TND)
...ment #suburban #t3 #t4 #transect #zoning #form_based_code #usa #united_states #canada #new_england #northeast #midwest #northwest
3dwarehouse
free

American vernacular guest house / garage (suburban/urban/neotraditional/TND)
...ment #suburban #t3 #t4 #transect #zoning #form_based_code #usa #united_states #canada #new_england #northeast #midwest #northwest
3dwarehouse
free

Neotraditional cottage house
...lding #bungalow_court #cottage #cottage_court #home #house #new_urban #pocket_neighborhood #t4 #tiny_house #tnd #transect #zoning
3dwarehouse
free

American vernacular tiny house / ADU (suburban/urban/neotraditional/TND)
...orm-based zoning code illustration. interior detail work is limited to floors, walls, doorways, ceilings, stairwells, and stairs.
3dwarehouse
free

American vernacular detached and duplex houses (urban/neotraditonal/TND)
...velopment #t3 #transect #zoning #form_based_code #basement #suburban #usa #united_states #canada #new_england #northeast #midwest
Neotraditional
cg_trader
$2

Wood Window with Shutters
...wood window with shutters cg trader wooden window neotraditional style with shutters, when closed they can prevent light...
cg_trader
free

Lamp Glass
...500mm. architecture lamp traditional interior houseware old classical neoclassical neotraditional lighting mosque fixtures glass pendant islamic architectural pendant lamp...
3dwarehouse
free

Neotraditional Craftsman / four square house
...neotraditional craftsman / four square house
3dwarehouse
3dwarehouse
free

Neotraditional craftsman house / farmhouse
...sman #farmhouse #home #house #neotraditional #new_urban #new_urbanism #residence #single_family #suburban #t3 #tnd #urban #zoning
3dwarehouse
free

Neotraditional ranch house
... and form/transect/tnd zoning graphics' collection for realistic four-sided models of typical north american style buildings.
3dwarehouse
free

Neotraditional cottage house
...lding #bungalow_court #cottage #cottage_court #home #house #new_urban #pocket_neighborhood #t4 #tiny_house #tnd #transect #zoning
3dwarehouse
free

Neotraditional folk Victorian / folk vernacular house
...tional #new_england #new_urban #northeast #ontario #pennsylvania #residence #rhode_island #t3 #t4 #tnd #upstate_new_york #vermont
3dwarehouse
free

American vernacular cottage / ADU (urban/neotraditional/TND)
...ment #suburban #t3 #t4 #transect #zoning #form_based_code #usa #united_states #canada #new_england #northeast #midwest #northwest
3dwarehouse
free

American vernacular cottage / ADU (urban/neotraditional/TND)
...ment #suburban #t3 #t4 #transect #zoning #form_based_code #usa #united_states #canada #new_england #northeast #midwest #northwest
3dwarehouse
free

Craftsman revival / bungalow house (urban / neotraditional / TND)
...lopment #t3 #transect #zoning #form_based_code #usa #united_states #canada #new_england #northeast #midwest #southeast #northwest
Tnd
archibase_planet
free
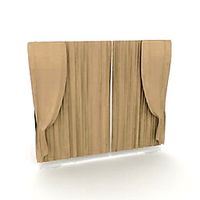
Curtain
...curtain archibase planet curtain drop-curtain curtain-tnd - 3d model for interior 3d...
archive3d
free

Curtain 3D Model
...curtain 3d model archive3d curtain drop-curtain curtain-tnd - 3d model for interior 3d...
thingiverse
free

Logo TND by byriderforrider
...logo tnd by byriderforrider
thingiverse
logo tnd
thingiverse
free

auto measure 1 by dav88
...fit in there. hold the device by the casing, tnd make sure the hole in the measurer is aligned...
renderosity
$9

Tournament Revolution for M4
...conforming figure short<br /> <br /> - 1 figure tnd (weapon)<br /> <br /> - 1 helmet (smart prop)<br...
grabcad
free

Tubulação Multi.
...tubulação multi. grabcad tubulação p01 tnd ...
cg_trader
$14

Round Drop in Bathroom Sink Black
...render: v-ray formats: 3ds max 2013, obj, fbx, 3ds https://www.maestrobath.com/vet-tndblk.html ...
grabcad
free

5 BAM
...mvr maldivi 3.9 sgd singapur 21.87 egp egipat 5.54 tnd tunis 3.85 lyd libija 259.97 kes kenija 33.43 zar...
3dwarehouse
free

tnd
...tnd
3dwarehouse
clara_io
free

tnd
...tnd
clara.io
no description
Adu
thingiverse
free

WRT1900AC - Wall Mount by ADU-Labs
...0ac - wall mount by adu-labs
thingiverse
details:
no support material necessary
strong adhesive tape necessary for installation.
thingiverse
free

NVME SSD Case by ADU-Labs
...ozzle
the fit between the cap and the base might be tight during the first insertion but it should loosen after a few insertions.
thingiverse
free

GK68XS Keyboard Dust Cover by ADU-Labs
... files are provided for stock/gsa keycaps and oem keycaps.
taller keycaps may not fit.
pla material
no support material necessary
thingiverse
free

DualShock 4 - Analog Stick Mod - Low Profile Dome by ADU-Labs
... by adu-labs
thingiverse
dualshock 4 analog stick mod - grippy low profile dome
printed with pla
supports required
raft required
thingiverse
free

Thrustmaster T16000M - TWCS Throttle Upgrade by ADU-Labs
...stmaster-t16000m
note: slots for the magnets are designed to be interference fit and takes a bit of force to push the magnets in.
thingiverse
free

(Wall Mount) - VR Base Station - Asymmetric by ADU-Labs
...s will be needed for installation
no support material necessary
please feel free to comment and make suggestions for improvement.
thingiverse
free

Hidden Blade (Assassin's Creed) - Blunt End by ADU-Labs
...or the spring but i have personally not tried it.
disclaimer: this was designed purely as a prop for cosplay or display purposes.
thingiverse
free

The Modular, Printable Beehive Project by RecoveringSalesman
...system i mentioned in the brainstorm post. without further adu, here she is! i call it the hivestack, the...
grabcad
free

ADU 5 and ADU 7 Sunscreens for 3d printing
...e sunscreens for adu5 and adu7.
tested on adu7v1, but drawing adopted to fit v2 and autosport too.
please report fitment issues.
grabcad
free

Adu audi 80 90 quattro
...adu audi 80 90 quattro
grabcad
adu 7 ecumaster for audi 80 90 quattro
Ranch
turbosquid
$10
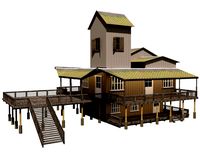
Ranch House
...model ranch house for download as max, max, fbx, obj, and mat on turbosquid: 3d models for games, architecture, videos. (1561380)
turbosquid
$4

Ranch House
...del ranch house for download as 3ds, obj, fbx, blend, and dae on turbosquid: 3d models for games, architecture, videos. (1442788)
3ddd
$1
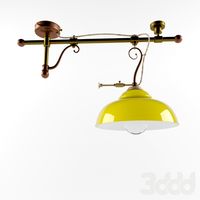
Falb Ranch 1903/21
...falb ranch 1903/21
3ddd
falb
falb ranch 1903/21
3ddd
$1
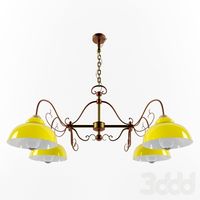
Falb Ranch RG1901/21
...falb ranch rg1901/21
3ddd
falb
люстра falb ranch rg1901/21
turbosquid
$30
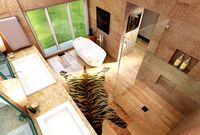
Ranch House - Bathroom
... available on turbo squid, the world's leading provider of digital 3d models for visualization, films, television, and games.
turbosquid
$25

ranch house 2
... available on turbo squid, the world's leading provider of digital 3d models for visualization, films, television, and games.
turbosquid
$25

Ranch House 1
... available on turbo squid, the world's leading provider of digital 3d models for visualization, films, television, and games.
3d_export
$65

Ranch snow scene
...ranch snow scene
3dexport
simple rendering of the scene file
3d_export
$65

Ranch snow scene
...ranch snow scene
3dexport
simple rendering of the scene file
turbosquid
$10
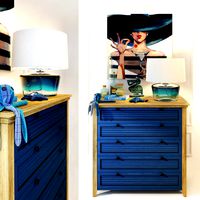
chest of drawers. Ranch. Goosli
...l chest of drawers. ranch. goosli for download as max and obj on turbosquid: 3d models for games, architecture, videos. (1363912)
Dwelling
turbosquid
$12

Dwelling house
...uid
royalty free 3d model dwelling house for download as fbx on turbosquid: 3d models for games, architecture, videos. (1450009)
turbosquid
$5

Dwelling House
...alty free 3d model dwelling house for download as png and obj on turbosquid: 3d models for games, architecture, videos. (1267454)
3ddd
$1
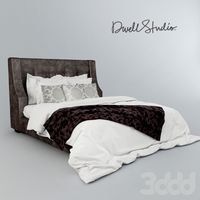
Кровать Dwell Studio
... постельное белье
кровать бренда dwell studio
размеры: ш1900; в1400; г2400
в архиве max 2013+fbx
turbosquid
$60

Students dwelling
... available on turbo squid, the world's leading provider of digital 3d models for visualization, films, television, and games.
turbosquid
$20

pile dwelling
... available on turbo squid, the world's leading provider of digital 3d models for visualization, films, television, and games.
turbosquid
$15

dwelling house
... available on turbo squid, the world's leading provider of digital 3d models for visualization, films, television, and games.
turbosquid
free

dwell meter.max
... available on turbo squid, the world's leading provider of digital 3d models for visualization, films, television, and games.
3d_export
$10
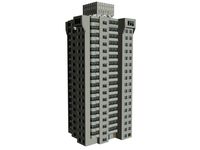
Dwelling building 3D Model
...d building house flat дом здание жилье квартира многоквартирный многоэтажный этаж
dwelling building 3d model petro 60510 3dexport
turbosquid
$15

Cat The Dwell House
...el cat the dwell house for download as 3ds, max, obj, and fbx on turbosquid: 3d models for games, architecture, videos. (1349134)
turbosquid
$99

hotel dwelling-house
... available on turbo squid, the world's leading provider of digital 3d models for visualization, films, television, and games.
Suburban
3d_export
$11
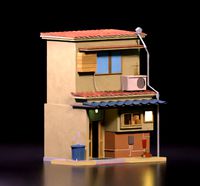
Japanese suburban townhouse
...japanese suburban townhouse
3dexport
japanese suburban townhouse
3d_ocean
$89

Chevrolet Suburban
... the next generation of the industry’s most capable full-size suv . the all-new suburban is capable of hauling more passengers...
turbosquid
$79

SUBURBAN TRAIN
... available on turbo squid, the world's leading provider of digital 3d models for visualization, films, television, and games.
turbosquid
$50

Suburban House
... available on turbo squid, the world's leading provider of digital 3d models for visualization, films, television, and games.
turbosquid
$50

Suburban House
... available on turbo squid, the world's leading provider of digital 3d models for visualization, films, television, and games.
turbosquid
$40

Suburban Cottege
... available on turbo squid, the world's leading provider of digital 3d models for visualization, films, television, and games.
turbosquid
$10

Suburban building
... available on turbo squid, the world's leading provider of digital 3d models for visualization, films, television, and games.
turbosquid
$5

Suburban House
... available on turbo squid, the world's leading provider of digital 3d models for visualization, films, television, and games.
turbosquid
$4

House Suburban
... available on turbo squid, the world's leading provider of digital 3d models for visualization, films, television, and games.
turbosquid
$1

Suburban House
... available on turbo squid, the world's leading provider of digital 3d models for visualization, films, television, and games.
Urban
3d_export
free

urban backstreet
...urban backstreet
3dexport
urban backstreet 3d model low poly
3ddd
$1

Gautier / Urban
... полка , тумба под tv
тумба под tv и полка, производитель gautier франция, модель urban
design_connected
$18
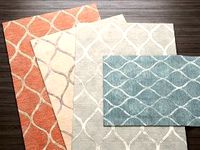
Urban Cassidy
...urban cassidy
designconnected
artistic weavers urban cassidy computer generated 3d model.
3ddd
$1
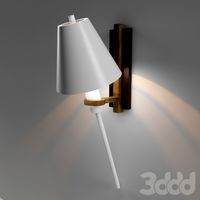
Urban electric Tilt
...urban electric tilt
3ddd
urban electric , tilt
urban electric tilt
3d_export
$15

niva urban
...niva urban
3dexport
niva urban on wheels vossen cvt, and a speaker system in the trunk amplifiers, subwoofer, speakers
3ddd
$1
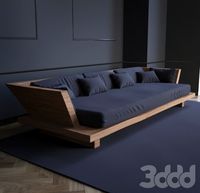
Urban Zen Collection
...an zen collection
3ddd
urban zen , donna karan
коллекция мебели urban zen
от donna karan
3d_export
$10

urban men and women
...urban men and women
3dexport
urban men and women
turbosquid
$16
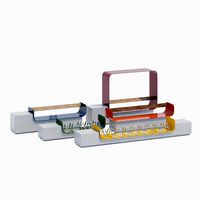
Urban mirror
...rbosquid
royalty free 3d model urban mirror for download as on turbosquid: 3d models for games, architecture, videos. (1710972)
turbosquid
$69

Urban Man
...rbosquid
royalty free 3d model urban man for download as obj on turbosquid: 3d models for games, architecture, videos. (1189868)
turbosquid
$5

Urban AMV Armored Mortar Vehicle Urban Version
...mv armored mortar vehicle urban version for download as blend on turbosquid: 3d models for games, architecture, videos. (1211031)
Accessory
3ddd
$1
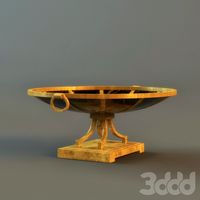
accessories
...accessories
3ddd
чаша
accessories
3ddd
$1

accessories
...accessories
3ddd
статуэтка
accessories
3ddd
$1

accessories
...accessories
3ddd
статуэтка
accessories
3ddd
$1

accessories
...accessories
3ddd
статуэтка
accessories
archibase_planet
free
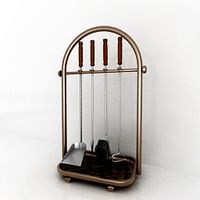
Accessories
...accessories
archibase planet
fireplace accessories
accessories - 3d model (*.gsm+*.3ds) for interior 3d visualization.
archibase_planet
free
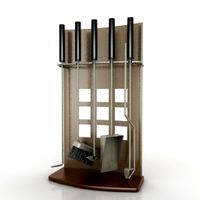
Accessories
...accessories
archibase planet
fireplace accessories
accessories - 3d model (*.gsm+*.3ds) for interior 3d visualization.
archibase_planet
free
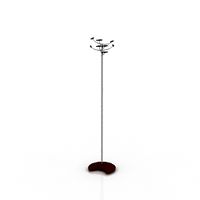
Accessory
...accessory
archibase planet
art accessories design creative
accessory f1137 - 3d model for interior 3d visualization.
archibase_planet
free
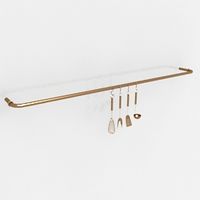
Accessories
...accessories
archibase planet
kitchen ware kitchen accessories
accessories - 3d model (*.gsm+*.3ds) for interior 3d visualization.
archibase_planet
free
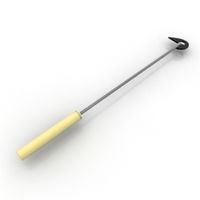
Accessories
...accessories archibase planet poker fireplace accessory accessories 3 - 3d model (*.gsm+*.3ds) for interior 3d...
archibase_planet
free
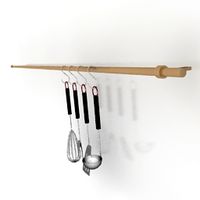
Accessories
...essories
archibase planet
kitchen accessories pots and pans cooking battery
accessories - 3d model for interior 3d visualization.
Small
3d_export
$10
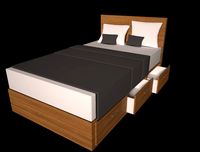
small bed
...small bed
3dexport
small bed design for small house or small room with storage
3d_export
$10

small house
...small house
3dexport
a small house. the project of a small country house.
3d_ocean
$4

Small Cake
...small cake
3docean
cake food small
just a small cake ready for render
3d_export
$6
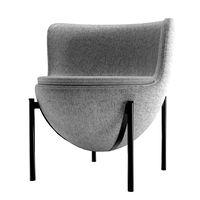
small armchair
...small armchair
3dexport
small armchair
3d_export
$5
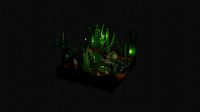
a small world
...a small world
3dexport
a small world
3d_export
$5
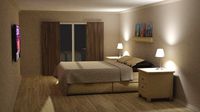
small room
...small room
3dexport
small cozy room
3d_export
$5

small tank
...small tank
3dexport
small tank modeling in blender
design_connected
free
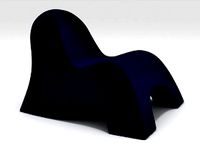
small lounge
...small lounge
designconnected
free 3d model of small lounge
design_connected
$11

Watermelons Small
...watermelons small
designconnected
watermelons small computer generated 3d model.
3d_export
$5

small house
...small house
3dexport
a small cozy house on the foundation, the interior is missing.
Unit
turbosquid
$4

UNIT
...unit
turbosquid
royalty free 3d model unit for download as on turbosquid: 3d models for games, architecture, videos. (1196686)
archibase_planet
free
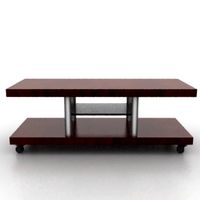
Unit
...unit
archibase planet
desk board
entertainment unit 02 - 3d model (*.gsm+*.3ds) for interior 3d visualization.
3d_export
$15
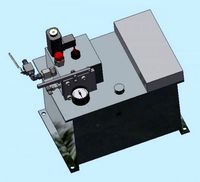
control unit
...control unit
3dexport
control unit
3ddd
$1
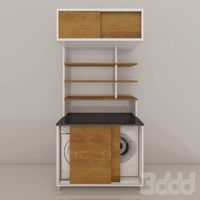
bathroom unit
...bathroom unit
3ddd
bathroom unit
3ddd
$1
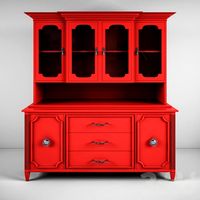
Crockery unit
...crockery unit
3ddd
сервант
crockery unit
3ddd
$1
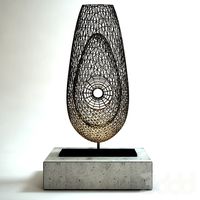
Process unit
...process unit
3ddd
статуэтка
process unit
3d_export
$5

united nations
...united nations
3dexport
united nations-logo -cnc plant
turbosquid
$3
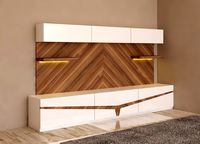
TV unit-1 / 2 unit
...-1 / 2 unit for download as 3ds, max, obj, fbx, dwg, and dae on turbosquid: 3d models for games, architecture, videos. (1207609)
3d_export
$5
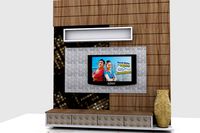
tv unit
...tv unit
3dexport
the tv unit design simple design with texture for interior
3d_ocean
$5
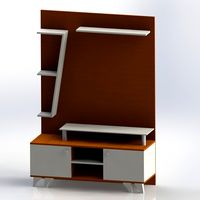
Tv Unit
...gh quality apple tv unit. the model is made using 3ds max. hope you enjoy it and if you have any queries feel free to contact me.
House
archibase_planet
free

House
...t
house residential house private house wooden house
house wooden n290815 - 3d model (*.gsm+*.3ds) for exterior 3d visualization.
archibase_planet
free

House
...use residential house private house wooden house
house wood stone n140815 - 3d model (*.gsm+*.3ds) for exterior 3d visualization.
archibase_planet
free

House
...ibase planet
house residential house building private house
house n050615 - 3d model (*.gsm+*.3ds) for exterior 3d visualization.
archibase_planet
free

House
...ibase planet
house residential house building private house
house n030615 - 3d model (*.gsm+*.3ds) for exterior 3d visualization.
archibase_planet
free

House
...ibase planet
house residential house building private house
house n230715 - 3d model (*.gsm+*.3ds) for exterior 3d visualization.
archibase_planet
free

House
...ibase planet
house residential house building private house
house n240615 - 3d model (*.gsm+*.3ds) for exterior 3d visualization.
archibase_planet
free

House
...ibase planet
house residential house building private house
house n290815 - 3d model (*.gsm+*.3ds) for exterior 3d visualization.
archibase_planet
free

House
...ibase planet
house residential house building private house
house n110915 - 3d model (*.gsm+*.3ds) for exterior 3d visualization.
archibase_planet
free

House
...ibase planet
house residential house building private house
house n120915 - 3d model (*.gsm+*.3ds) for exterior 3d visualization.
archibase_planet
free

House
...ibase planet
house residential house building private house
house n210915 - 3d model (*.gsm+*.3ds) for exterior 3d visualization.
