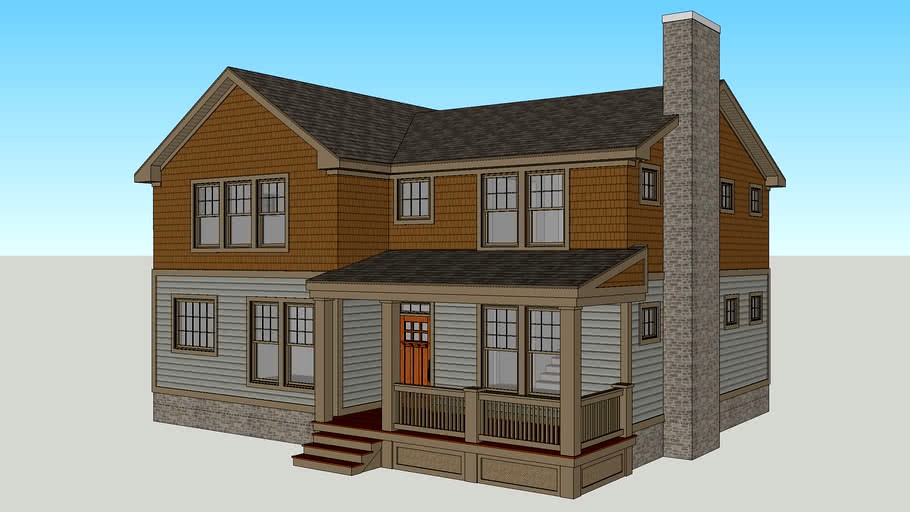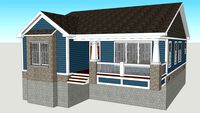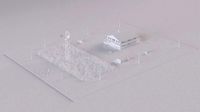3DWarehouse

Neotraditional craftsman house / farmhouse
by 3DWarehouse
Last crawled date: 1 year, 10 months ago
Here's another neotraditional Craftsman-ish house; the kind of home you might encounter in a traditional neighborhood development (TND) or new urbanism development. The color scheme says Pacific Northwest, but with a few tweaks, the result won't seem out of place in Northeastern, Midwestern, or Rocky Mountain states. This model is an example of what urban planners in the United States call 'four-sided design' - architectural details and fenestration are consistent on all sides. I made this model for form-based zoning code illustration. All elevations are detailed, and there's interior floors, walls, ceilings, stairwells, and this time, stairs! However, there's no interior detail work like moulding, kitchen cabinets, appliances, or interior doors. EDIT 22 January 2017 - expanded the porch, and changed the siding colors. Dynamic windows: Jeremy N., Marvin. Cladding: Certainteed Entry doors: Craftsman Door Company #attached #building #colonial #craftsman #farmhouse #home #house #neotraditional #new_urban #new_urbanism #residence #single_family #suburban #T3 #TND #urban #zoning
Similar models
3dwarehouse
free

Colonial Revival house (urban/neotraditional/TND)
...building #colonial #craftsman #home #house #neotraditional #new_urban #residence #single_family #suburban #t3 #tnd #urban #zoning
3dwarehouse
free

Neotraditional cottage / ranch / colonial house
...raftsman #home #house #neotraditional #new_urban #new_urbanism #ranch #residence #single_family #suburban #t3 #tnd #urban #zoning
3dwarehouse
free

Craftsman revival / bungalow house (urban / neotraditional / TND)
...lopment #t3 #transect #zoning #form_based_code #usa #united_states #canada #new_england #northeast #midwest #southeast #northwest
3dwarehouse
free

Side-by-side duplex / semi-detached house / paired house (urban/neotraditional/TND)
...#attached #paired_home #paired_house #residence #semidetached_house #suburban #two_household #two_family #party_wall #shared_wall
3dwarehouse
free

Craftsman revival / bungalow house (urban/neotraditional/TND)
...t #zoning #form_based_code #basement #suburban #usa #united_states #canada #new_england #northeast #midwest #southeast #northwest
3dwarehouse
free

Paired house / semi-detached house / side-by-side duplex (urban/neotraditional/TND)
...#attached #paired_home #paired_house #residence #semidetached_house #suburban #two_household #two_family #party_wall #shared_wall
3dwarehouse
free

Craftsman revival / bungalow house (urban / neotraditional / TND)
...t #zoning #form_based_code #basement #suburban #usa #united_states #canada #new_england #northeast #midwest #southeast #northwest
3dwarehouse
free

Craftsman revival / bungalow house (urban / neotraditional / TND)
...t #zoning #form_based_code #basement #suburban #usa #united_states #canada #new_england #northeast #midwest #southeast #northwest
3dwarehouse
free

Craftsman Revival / bungalow house (urban/neotraditional/TND)
...old_house #residence #single_family #suburban #infill #tnd #urban #small_house #transect #zoning #corner #corner_lot #corner_side
3dwarehouse
free

Craftsman Revival / bungalow house (urban/neotraditional/TND)
...t #zoning #form_based_code #basement #suburban #usa #united_states #canada #new_england #northeast #midwest #southeast #northwest
Neotraditional
cg_trader
$2

Wood Window with Shutters
...wood window with shutters cg trader wooden window neotraditional style with shutters, when closed they can prevent light...
cg_trader
free

Lamp Glass
...500mm. architecture lamp traditional interior houseware old classical neoclassical neotraditional lighting mosque fixtures glass pendant islamic architectural pendant lamp...
3dwarehouse
free

Neotraditional Craftsman / four square house
...neotraditional craftsman / four square house
3dwarehouse
3dwarehouse
free

Neotraditional ranch house
... and form/transect/tnd zoning graphics' collection for realistic four-sided models of typical north american style buildings.
3dwarehouse
free

Neotraditional cottage house
...lding #bungalow_court #cottage #cottage_court #home #house #new_urban #pocket_neighborhood #t4 #tiny_house #tnd #transect #zoning
3dwarehouse
free

Neotraditional folk Victorian / folk vernacular house
...tional #new_england #new_urban #northeast #ontario #pennsylvania #residence #rhode_island #t3 #t4 #tnd #upstate_new_york #vermont
3dwarehouse
free

American vernacular cottage / ADU (urban/neotraditional/TND)
...ment #suburban #t3 #t4 #transect #zoning #form_based_code #usa #united_states #canada #new_england #northeast #midwest #northwest
3dwarehouse
free

American vernacular cottage / ADU (urban/neotraditional/TND)
...ment #suburban #t3 #t4 #transect #zoning #form_based_code #usa #united_states #canada #new_england #northeast #midwest #northwest
3dwarehouse
free

Craftsman revival / bungalow house (urban / neotraditional / TND)
...lopment #t3 #transect #zoning #form_based_code #usa #united_states #canada #new_england #northeast #midwest #southeast #northwest
Farmhouse
design_connected
$16

Farmhouse
...farmhouse
designconnected
bend farmhouse computer generated 3d model.
turbosquid
$50

farmhouse
... available on turbo squid, the world's leading provider of digital 3d models for visualization, films, television, and games.
3d_export
$65

farmhouse
...farmhouse
3dexport
simple rendering of the scene file
3d_export
$65

farmhouse
...farmhouse
3dexport
simple rendering of the scene file
3d_export
$65

farmhouse
...farmhouse
3dexport
simple rendering of the scene file
3d_export
free

FarmHouse LowPoly
...farmhouse lowpoly
3dexport
16x12.6x8.12
turbosquid
$1

Brick Farmhouse
...id
royalty free 3d model brick farmhouse for download as obj on turbosquid: 3d models for games, architecture, videos. (1271842)
3d_export
$50

farm farmhouse
...farmhouse
3dexport
farm farmhouse old building corn shack grain house ranch wooden country farming hay storage plant agriculture
turbosquid
$29

Farmhouse chair
...lty free 3d model farmhouse chair for download as max and obj on turbosquid: 3d models for games, architecture, videos. (1344572)
3d_export
$25

farmhouse landscape
...farmhouse landscape
3dexport
beautiful landscape with house
Craftsman
turbosquid
$13

Tactical Craftsman
...
royalty free 3d model tactical craftsman for download as obj on turbosquid: 3d models for games, architecture, videos. (1310601)
turbosquid
$69

Statue Craftsman
... available on turbo squid, the world's leading provider of digital 3d models for visualization, films, television, and games.
turbosquid
$10

Craftsman Wrenches
... available on turbo squid, the world's leading provider of digital 3d models for visualization, films, television, and games.
3d_export
$18

craftsman-lubanfang 12
...craftsman-lubanfang 12
3dexport
craftsman-lubanfang 12<br>3ds max 2015
3d_export
$65

ancient craftsman
...ancient craftsman
3dexport
simple rendering of the scene file
design_connected
$7

California Craftsman Table
...an table
designconnected
craig lauterbach california craftsman table computer generated 3d model. designed by lauterbach, craig.
3d_export
$18

craftsman-lumber yard 12
...craftsman-lumber yard 12
3dexport
craftsman-lumber yard 12<br>3ds max 2015
3d_export
$18

craftsman-lumber yard 13
...craftsman-lumber yard 13
3dexport
craftsman-lumber yard 13<br>3ds max 2015
turbosquid
$65

2-Craftsman-courtyard.max
... available on turbo squid, the world's leading provider of digital 3d models for visualization, films, television, and games.
turbosquid
$25

craftsman coffee table
... available on turbo squid, the world's leading provider of digital 3d models for visualization, films, television, and games.
House
archibase_planet
free

House
...t
house residential house private house wooden house
house wooden n290815 - 3d model (*.gsm+*.3ds) for exterior 3d visualization.
archibase_planet
free

House
...use residential house private house wooden house
house wood stone n140815 - 3d model (*.gsm+*.3ds) for exterior 3d visualization.
archibase_planet
free

House
...ibase planet
house residential house building private house
house n050615 - 3d model (*.gsm+*.3ds) for exterior 3d visualization.
archibase_planet
free

House
...ibase planet
house residential house building private house
house n030615 - 3d model (*.gsm+*.3ds) for exterior 3d visualization.
archibase_planet
free

House
...ibase planet
house residential house building private house
house n230715 - 3d model (*.gsm+*.3ds) for exterior 3d visualization.
archibase_planet
free

House
...ibase planet
house residential house building private house
house n240615 - 3d model (*.gsm+*.3ds) for exterior 3d visualization.
archibase_planet
free

House
...ibase planet
house residential house building private house
house n290815 - 3d model (*.gsm+*.3ds) for exterior 3d visualization.
archibase_planet
free

House
...ibase planet
house residential house building private house
house n110915 - 3d model (*.gsm+*.3ds) for exterior 3d visualization.
archibase_planet
free

House
...ibase planet
house residential house building private house
house n120915 - 3d model (*.gsm+*.3ds) for exterior 3d visualization.
archibase_planet
free

House
...ibase planet
house residential house building private house
house n210915 - 3d model (*.gsm+*.3ds) for exterior 3d visualization.
