3DWarehouse
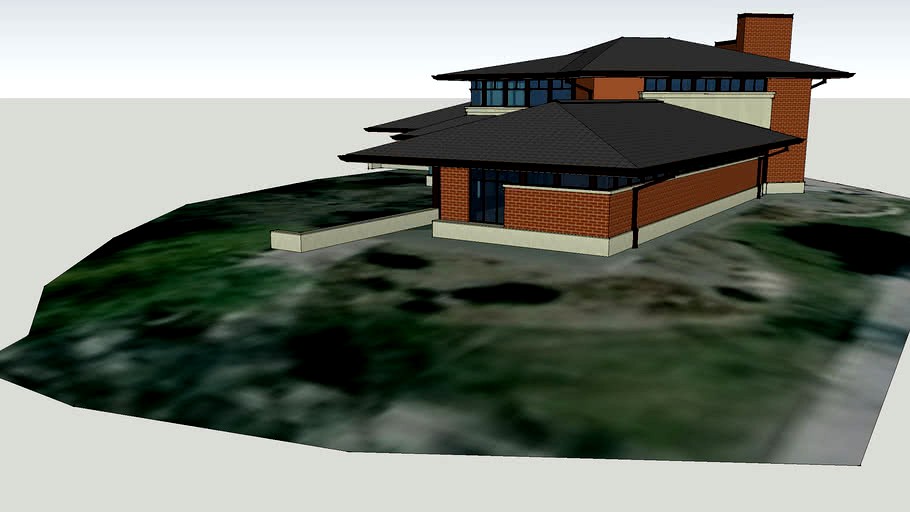
Jischke Honors Building
by 3DWarehouse
Last crawled date: 1 year, 8 months ago
The Martin C. Jischke Honors Building is a 9,000 square foot building housing the Iowa State University Honors Program. Named after our former University president, the main floor is dedicated to student oriented activities and includes two flexible classrooms, a project room, a 12-station computer lab, a resource room/kitchenette and a two-story lounge/meeting area. The 2,000 square foot second floor overlooks the lounge area below and provides administrative offices for the program. The building was designed by Architects Smith Metzger of Des Moines, Iowa. It is situated near central campus amidst several mature and unique trees, including notable species of Japanese lilacs, hackberry and Chinkapin oak. Constructed primarily of red brick on a stone base, the building is fashioned in the prairie style with strong horizontal lines emphasized by a low roof and broad overhangs. The interior spaces are naturally lit with high clerestory windows and generous picture windows that embrace southwesterly views of central campus. This model was completed by Andrew Temeyer. #University_Honors_Program
Similar models
3dwarehouse
free

ANSEP Building
...onstruction was inspired by a traditional alaska dugout canoe. #alaska #anchorage #ansep #canoe #native #science #uaa #university
3dwarehouse
free

Campion Student Center
... dining space, a new student meeting room and lounge area, and a banquet facility for on-campus events. #saint_josephs_university
3dwarehouse
free

Nott Hall
...: university honors program, international honors program, and the computer-based honors program #building #university_of_alabama
3dwarehouse
free

Campus Center - Dordt College
...s and conference center. google earth ready. (v 1.0). #campus #center #college #dordt #earth #google #iowa #ready #sioux #student
3dwarehouse
free

Amherst Hall and Brunswick Hall
...rooms. the complex includes amherst, brunswick, carroll, dickenson, essex, franklin and grayson halls. #commons #hall #university
3dwarehouse
free

Franklin Hall and Grayson Hall
...complex includes amherst, brunswick, carroll, dickenson, essex, franklin and grayson halls. #commins #housing #stuent #university
3dwarehouse
free

Ross
...stands as one of the tallest structures on campus. this model is competed by andrew temeyer. #english #history #political_science
3dwarehouse
free

Hanover Hall - University Commons
...unswick, carroll, dickenson, essex, franklin and grayson halls. print services administraive offices are located in hanover hall.
3dwarehouse
free

Health and Learning Center (HLC)
... a café, and many lounge areas for studying, collaborating, socializing, and more. #gym #health #nau #northern_arizona_university
3dwarehouse
free

Carroll Hall, Dickenson Hall, Essex Hall
...idents in double-occupancy rooms. the complex includes amherst, brunswick, carroll, dickenson, essex, franklin and grayson halls.
Honors
3d_export
$10

Honor 10i
...honor 10i
3dexport
presented to your attention is a 3d model of a smartphone honor 10i in three copies and auxiliary polygons.
turbosquid
$80

HONOR 9X
...urbosquid
royalty free 3d model honor 9x for download as c4d on turbosquid: 3d models for games, architecture, videos. (1515787)
turbosquid
free

Medal of Honor
...d model medal of honor for download as 3ds, max, obj, and fbx on turbosquid: 3d models for games, architecture, videos. (1315770)
turbosquid
$11

Honor 30i
...nor 30i for download as max, 3ds, dwg, dxf, fbx, obj, and wrl on turbosquid: 3d models for games, architecture, videos. (1656582)
turbosquid
$75

HONOR 20 PRO
...squid
royalty free 3d model honor 20 pro for download as max on turbosquid: 3d models for games, architecture, videos. (1515813)
3d_export
$65

honor guard
...honor guard
3dexport
animation architectural architecture building castle china dream east emperor exterior
turbosquid
$35

Huawei Honor 9X
...l huawei honor 9x for download as 3ds, dxf, obj, c4d, and fbx on turbosquid: 3d models for games, architecture, videos. (1467344)
turbosquid
$10

Huawei-Honor-3C
... available on turbo squid, the world's leading provider of digital 3d models for visualization, films, television, and games.
turbosquid
$13

HONOR 10X LITE
...10x lite for download as blend, blend, dae, fbx, obj, and stl on turbosquid: 3d models for games, architecture, videos. (1646399)
turbosquid
$22

HONOR V40 LITE
...e for download as blend, blend, blend, fbx, dae, obj, and stl on turbosquid: 3d models for games, architecture, videos. (1710155)
Building
archibase_planet
free
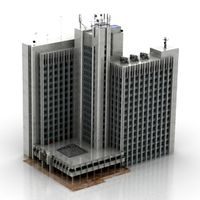
Building
...building high-rise building office building construction
building n050115 - 3d model (*.gsm+*.3ds) for exterior 3d visualization.
3d_export
$5
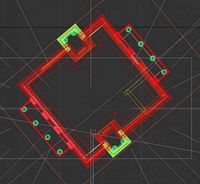
building
...building
3dexport
clasic building
3ddd
$1
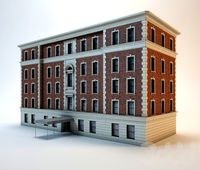
building
...building
3ddd
здание
building
archibase_planet
free
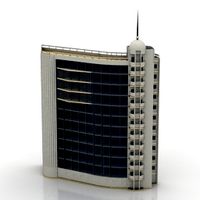
Building
...lanet
building office office building construction
building n090914 - 3d model (*.gsm+*.3ds+*.max) for exterior 3d visualization.
archibase_planet
free
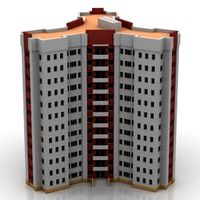
Building
...net
building tower construction high-rise building
building n100214 - 3d model (*.gsm+*.3ds+*.max) for exterior 3d visualization.
3d_export
free
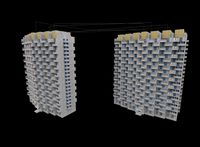
Building
...building
3dexport
low poly building;
3d_export
free
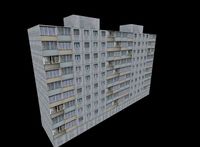
Building
...building
3dexport
low poly building;
3d_export
free
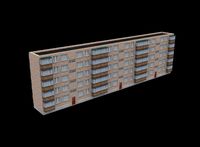
Building
...building
3dexport
low poly building;
3d_export
free
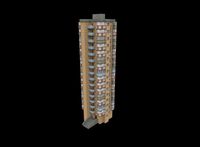
Building
...building
3dexport
low poly building;
3d_export
free
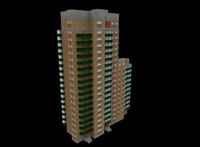
Building
...building
3dexport
low poly building;
