3DWarehouse

Campus Center - Dordt College
by 3DWarehouse
Last crawled date: 1 year, 11 months ago
At the heart of Dordt's campus is the 85,000-square-foot Campus Center, constructed in 2002. The lower level houses a game room with bowling alley, a worship arts rehearsal room, darkrooms, along with storage areas and a mechanical room. Level one includes the Defender Grille, De Yager Student Activity Center, mailroom, and the Student Services office complex. On level two are the offices for admissions, an activity area, information desk, bookstore, art gallery, meditation rooms, Eckardt Lounge, and an entrance into the John and Louise Hulst Library. The top floor houses the college's board room, the president's office, academic offices, classrooms, and the Business and Conference Center. Google Earth Ready. (V 1.0). #Campus #Center #College #Dordt #Earth #Google #Iowa #Ready #Sioux #Student
Similar models
3dwarehouse
free

Faculty Offices - Dordt College
...ailroom for the college. google earth ready. (v 1.0) #center #college #dordt #earth #faculty #google #iowa #offices #ready #sioux
3dwarehouse
free

Advancement & Business Center - Dordt College
...es office. google earth ready. (v 1.0) #advancement #buisiness #center #college #dordt #earth #google #iowa #office #ready #sioux
3dwarehouse
free

Music Building - Dordt College
... was constructed in 1979. google earth ready. (v 1.0) #building #center #college #dordt #earth #google #iowa #music #ready #sioux
3dwarehouse
free

Recreation Center - Dordt College
...f other excellent facilities. google earth ready. (v 1.0). #center #college #dordt #earth #google #iowa #ready #recreation #sioux
3dwarehouse
free

KDCR - Dordt College
...om, and a newsroom. google earth ready. (v 1.0). #center #college #dordt #earth #google #iowa #kdcr #radio #ready #sioux #station
3dwarehouse
free

Computer Center - Dordt College
... our connection to the internet. google earth ready. (v 1.0) #center #college #computer #dordt #earth #google #iowa #ready #sioux
3dwarehouse
free

Findlay Student Center
...s, the dean of students office, the study abroad office, the president's dining room, the ballroom, and a casual lounge area.
3dwarehouse
free

Dining Hall - Dordt College
...ed private housing. google earth ready. (v 1.0) #center #college #commons #dining #dordt #earth #google #hall #iowa #ready #sioux
3dwarehouse
free

Maintenance Building - Dordt College
...ariety of purposes. google earth ready. (v 1.2) #building #center #college #dordt #earth #google #iowa #maintenance #ready #sioux
3dwarehouse
free

Maintenance Shack - Dordt College
...e variety of purposes. google earth ready. (v 1.0) #center #college #dordt #earth #google #iowa #maintenance #ready #shack #sioux
Dordt
3dwarehouse
free

Faculty Offices - Dordt College
...ailroom for the college. google earth ready. (v 1.0) #center #college #dordt #earth #faculty #google #iowa #offices #ready #sioux
3dwarehouse
free

Pillar - Dordt College
...39; the seal of the college, and more. i was completed in the fall of 2011 alongside the clock tower. google earth ready. (v 1.0)
3dwarehouse
free

Recreation Center - Dordt College
...f other excellent facilities. google earth ready. (v 1.0). #center #college #dordt #earth #google #iowa #ready #recreation #sioux
3dwarehouse
free

Clock Tower - Dordt College
...ontributors of this project. google earth ready. (v 1.0) #center #clock #college #dordt #earth #google #iowa #ready #sioux #tower
3dwarehouse
free

Computer Center - Dordt College
... our connection to the internet. google earth ready. (v 1.0) #center #college #computer #dordt #earth #google #iowa #ready #sioux
3dwarehouse
free

KDCR - Dordt College
...om, and a newsroom. google earth ready. (v 1.0). #center #college #dordt #earth #google #iowa #kdcr #radio #ready #sioux #station
3dwarehouse
free

Dining Hall - Dordt College
...ed private housing. google earth ready. (v 1.0) #center #college #commons #dining #dordt #earth #google #hall #iowa #ready #sioux
3dwarehouse
free

Southview Apartments - Dordt College
... as full kitchens. google earth ready. (v 1.0). #apartments #center #college #dordt #earth #google #iowa #ready #sioux #southview
3dwarehouse
free

Music Building - Dordt College
... was constructed in 1979. google earth ready. (v 1.0) #building #center #college #dordt #earth #google #iowa #music #ready #sioux
3dwarehouse
free

Maintenance Building - Dordt College
...ariety of purposes. google earth ready. (v 1.2) #building #center #college #dordt #earth #google #iowa #maintenance #ready #sioux
Campus
3d_export
$49

construction site campus
...construction site campus
3dexport
construction site campus 3d model
3d_export
$65

university campus
...university campus
3dexport
simple rendering of the scene file
3d_export
$65

university campus
...university campus
3dexport
simple rendering of the scene file
3d_export
$65

university campus
...university campus
3dexport
simple rendering of the scene file
3d_export
$65

university campus
...university campus
3dexport
simple rendering of the scene file
3d_export
$65

university campus
...university campus
3dexport
simple rendering of the scene file
turbosquid
$10

Awassa campus gate
...
royalty free 3d model awassa campus gate for download as 3ds on turbosquid: 3d models for games, architecture, videos. (1156587)
turbosquid
$10

public library campus
...ee 3d model public library campus for download as dae and skp on turbosquid: 3d models for games, architecture, videos. (1363722)
turbosquid
$200

university campus complex
... available on turbo squid, the world's leading provider of digital 3d models for visualization, films, television, and games.
turbosquid
$115

Historic University Campus Building
... available on turbo squid, the world's leading provider of digital 3d models for visualization, films, television, and games.
College
turbosquid
$15

college
... available on turbo squid, the world's leading provider of digital 3d models for visualization, films, television, and games.
3ddd
$1

College Chairs and table
... письменный , парта
flowing college chairs and table set
turbosquid
$39

College Football
...e 3d model college football for download as c4d, c4d, and fbx on turbosquid: 3d models for games, architecture, videos. (1546016)
turbosquid
$80

College Bar
... available on turbo squid, the world's leading provider of digital 3d models for visualization, films, television, and games.
3ddd
$1
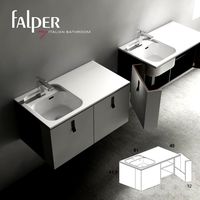
Falper COLLEGE
... college
мебель для ванной итальянского производителя falper. w 810 d 450 h 415. стек не свёрнут, 9тыс полигонов
3ddd
$1
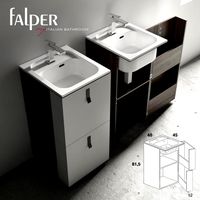
Falper COLLEGE
... college
мебель для ванной итальянского производителя falper. w 400 d 450 h 815. стек не свёрнут, 9тыс полигонов
3ddd
$1

Falper COLLEGE
... college
мебель для ванной итальянского производителя falper. w 400 d 450 h 415. стек не свёрнут, 6тыс полигонов
3d_export
$5

College Hat 3D Model
...college hat 3d model
3dexport
hat college
college hat 3d model websss 57581 3dexport
3ddd
$2
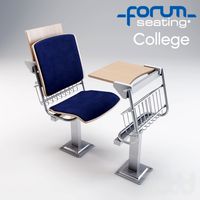
Forum Seating College
...forum seating college
3ddd
аудитория
стул для аудитории, forumseating модель college. все текстуры и материалы присутствуют.
turbosquid
$5
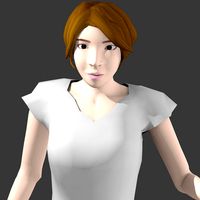
Cute college student
...e 3d model cute college student [light] for download as blend on turbosquid: 3d models for games, architecture, videos. (1389099)
Center
archibase_planet
free

Center
...center
archibase planet
cabinet desk office furniture
l-center - 3d model for interior 3d visualization.
3d_ocean
$9
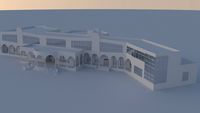
Cultural center
...cultural center
3docean
academy architects building center cultural exteriors
cultural center academy
3ddd
$1
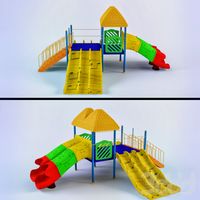
play center
...play center
3ddd
площадка
play center
3ddd
$1
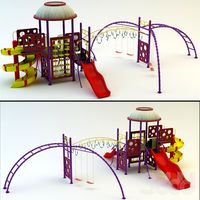
kids center
...kids center
3ddd
площадка
kids center
3ddd
free
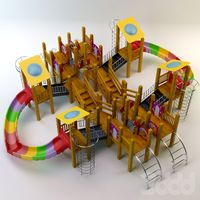
kids center
...kids center
3ddd
площадка
kids center
3d_export
$30
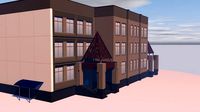
shopping center
...shopping center
3dexport
shopping center model with textures.
3d_export
$5
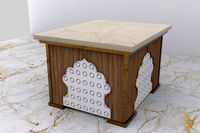
center table
...center table
3dexport
the center table for interior with texture and light
3d_export
$10

television center
...television center
3dexport
this is entertainment center for television and and other things you can put it.
3d_ocean
$5

Center table
...center table
3docean
center table main file are dxf, obj, 3ds max with maps.
3d_export
$7
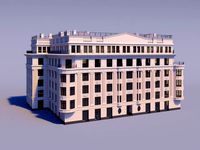
business center
...business center
3dexport
