CG Trader
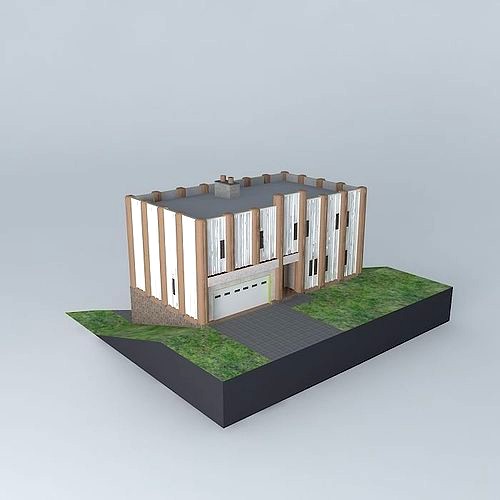
Art Deco House
by CG Trader
Last crawled date: 1 year, 10 months ago
This 3D model was originally created with Sketchup 15 and then converted to all other 3D formats. Native format is .skp 3dsmax scene is 3ds Max 2016 version, rendered with Vray 3.00 I have a train station on my layout that is a modular kit. The kit was made in the 1950s. It has wall panels and columns that interlock. After watching a show on cable that had a house I liked, I thought that I would see if I could make a house of the kit components like that one. Here it is. The exterior has 42 columns 24X24 10' high made of extruded concrete. The wall panels are a sandwich of stamped steel (or aluminum) powder coated white on the outside with auto enamel, a foam core, and drywall taped, textured, and painted on the inside. Walls are capped with a 2' high parapet. Front door has a 4' high parapet. There is 3 bedrooms, 2 1/2 baths, kitchen, dining, and a 2 story livingroom. The walkout basement is finished. Highlights: cutout in the Master Bedroom overlooking the living room, mirrored closet doors, a column in a corner of the master shower, and a wood stove in the Basement. The Library has a pull-down projector screen. Finally, a 2-car garage in the house footprint, which measures 51' X 30'. Exterior walls are components. You can copy them and make your own house if you want to. These are only one width of many walls in the kit. Front door is interactive, I left it open for you. Close it via Tools>Interact if you want to. Bob art deco house exterior architecture building home house exterior house house exterior
Similar models
3dwarehouse
free

Art Deco House
...width of many walls in the kit. front door is interactive, i left it open for you. close it via toolsinteract if you want to. bob
cg_trader
free

Square Castle
...ing residential exterior exterior historic historic exterior exterior house house exterior residential building residential house
3dwarehouse
free

Square Castle
... half is 4 levels. there is a lite well for the basement windows, which is disguised as a moat. #castle #dynamic_doors #walk_thru
3dwarehouse
free

House
...e something for your subdivision. windows and doors are components,you can change them if you want to. #courtyard_house #walkthru
3dwarehouse
free

Interactive Underground House
...at?' file: the atrium stays in one spot when you spin the model in 3d mode! super cool! #dynamic #earh_sheltered #underground
cg_trader
free

Split Level House
... my files. house home building residential exterior exterior exterior house house exterior residential building residential house
cg_trader
free

Dynamic House
...nd it? bob house home building residential exterior exterior exterior house house exterior residential building residential house
3dwarehouse
free

Dynamic House
...the hall open at once! there is also a secret passageway in the basement. can you find it? bob #dynamic_components #dynamic_doors
cg_trader
free

Single Story House
...u want to. house home building residential exterior exterior exterior house house exterior residential building residential house
cg_trader
free

Concrete Roof House
...al digest. house home building residential exterior exterior exterior house house exterior residential building residential house
Deco
3ddd
free

люстра deco
...люстра deco
3ddd
deco
люстра deco
design_connected
$11

Deco
...deco
designconnected
kose milano deco computer generated 3d model. designed by rattin, rosaria.
3ddd
$1

Deco shelf
...deco shelf
3ddd
тумба
deco shelf
3ddd
$1

Art Deco
...art deco
3ddd
art deco
диван art deco с текстурами и материалами v-ray
turbosquid
$49

Deco
... available on turbo squid, the world's leading provider of digital 3d models for visualization, films, television, and games.
turbosquid
$15

deco
... available on turbo squid, the world's leading provider of digital 3d models for visualization, films, television, and games.
turbosquid
$5

Deco
... available on turbo squid, the world's leading provider of digital 3d models for visualization, films, television, and games.
3ddd
$1

CTO Deco
... deco
светильник deco английской фирмы сто,
коллекция 2012-2013.
размеры:
400*250, высота 600 мм.
3ddd
$1

Art Deco
...eco. моделил по фотографиям. стеки не прибиты.ссылка -http://www.express-office.ru/catalog/cabinets/president/art-deco/
3ddd
$1

Art deco table
...art deco table
3ddd
art deco
art deco table
Art
3ddd
$1
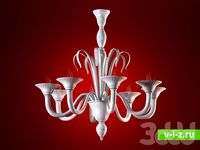
Arted
... муранское стекло
качественная модель классической люстры arted с текстурами и материалами v-ray
design_connected
$16

Arte
...arte
designconnected
willisau arte computer generated 3d model. designed by bachschmied , rainer.
3ddd
$1
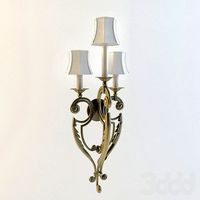
Fine art art.143150st
...fine art art.143150st
3ddd
fine art lamps
автор модели: aeroslon
3ddd
$1

Arte Antiqua Comodino Art 2709
... прикроватная , тумба
arte antiqua comodino art 2709 570*320*700
3ddd
$1

Arte Lamp
...y a4034lt-1br
два настольных светильника бренда arte lamp: arte cosy a4034lt-1br и arte cosy a4318lt-1bz.
приятного пользования.
3ddd
free
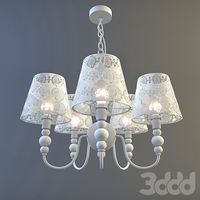
Arte Maestro
...arte maestro
3ddd
arte maestro
люстра arte maestro
3ddd
free
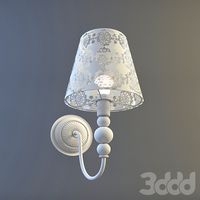
Arte Maestro
...arte maestro
3ddd
arte maestro
бра arte maestro
3ddd
$1

Arte Veneziana
...arte veneziana
3ddd
arte veneziana
зеркало зеркало arte veneziana
3ddd
$1

Arte Lamp
...arte lamp
3ddd
arte lamp
arte spiral a9051lm-12br
3ddd
$1

Fine Art
...fine art
3ddd
fine art lamps
торшер fine art
House
archibase_planet
free

House
...t
house residential house private house wooden house
house wooden n290815 - 3d model (*.gsm+*.3ds) for exterior 3d visualization.
archibase_planet
free

House
...use residential house private house wooden house
house wood stone n140815 - 3d model (*.gsm+*.3ds) for exterior 3d visualization.
archibase_planet
free

House
...ibase planet
house residential house building private house
house n050615 - 3d model (*.gsm+*.3ds) for exterior 3d visualization.
archibase_planet
free

House
...ibase planet
house residential house building private house
house n030615 - 3d model (*.gsm+*.3ds) for exterior 3d visualization.
archibase_planet
free

House
...ibase planet
house residential house building private house
house n230715 - 3d model (*.gsm+*.3ds) for exterior 3d visualization.
archibase_planet
free

House
...ibase planet
house residential house building private house
house n240615 - 3d model (*.gsm+*.3ds) for exterior 3d visualization.
archibase_planet
free

House
...ibase planet
house residential house building private house
house n290815 - 3d model (*.gsm+*.3ds) for exterior 3d visualization.
archibase_planet
free

House
...ibase planet
house residential house building private house
house n110915 - 3d model (*.gsm+*.3ds) for exterior 3d visualization.
archibase_planet
free

House
...ibase planet
house residential house building private house
house n120915 - 3d model (*.gsm+*.3ds) for exterior 3d visualization.
archibase_planet
free

House
...ibase planet
house residential house building private house
house n210915 - 3d model (*.gsm+*.3ds) for exterior 3d visualization.
