CG Trader

Split Level House
by CG Trader
Last crawled date: 1 year, 11 months ago
Plan 1255 with 3 Bedrooms, 2.5 Bathrooms Living Room/Dining Room/Kitchen, and a finished Basement. This is a standard house plan. One I would build if I could. It has all the room I need. Master Bedroom has a tray ceiling. The front room in the Basement could be divided into 2 more Bedrooms, but now is one large room. Built-in bookshelf and TV recess in the Livingroom. Total square feet; appx. 2200. Have floor plan in my files. house home building residential exterior exterior exterior house house exterior residential building residential house
Similar models
3dwarehouse
free

Split Level House
...s one large room. built-in bookshelf and tv recess in the livingroom. total square feet; appx. 2200. have floor plan in my files.
cg_trader
free

Farmhouse
... upstairs. house home building residential exterior exterior exterior house house exterior residential building residential house
cg_trader
free

Shared House
... magazine. house home building residential exterior exterior exterior house house exterior residential building residential house
cg_trader
free

House with Basement
...o windows. house home building residential exterior exterior exterior house house exterior residential building residential house
cg_trader
free

Expandable House
...might build someday. bob note: the floor plan is similar to the western yarrow in the avimor subdivision in...
cg_trader
free

American house with interior
...nus porch. house home building residential exterior exterior exterior house house exterior residential building residential house
cg_trader
$15

Three bedroom residential
...ddle class income earners threebed residential house plans three bedroom exterior exterior house house exterior residential house
cg_trader
free

Hip Roof House
...with vray 3.00 this plan is based on a similar plan that i saw in the valley county real...
cg_trader
free

House with Finished Attic
...oor layer. house home building residential exterior exterior exterior house house exterior residential building residential house
cg_trader
free

Pauls house expanded
...plan i am looking for. cbh homes has one similar to this one. just have to convince my financial...
Split
3ddd
$1

Split Chair
...split chair
3ddd
split
split chair
3ddd
$1

split chair
...split chair
3ddd
split
split chair
design_connected
$4

Split
...split
designconnected
glas italia split coffee tables computer generated 3d model. designed by piero lissoni.
turbosquid
$30
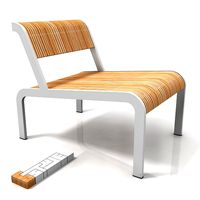
split
... available on turbo squid, the world's leading provider of digital 3d models for visualization, films, television, and games.
3ddd
free
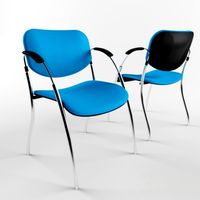
Стул Split
...стул split
3ddd
стул
стул для посетителей split
3ddd
$1
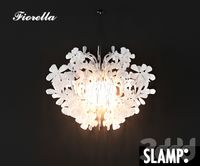
Split Fiorella
...split fiorella
3ddd
slamp
люстра из стекла split fiorella ,размеры 76х76х58 см
design_connected
$18

Split Armchair
...split armchair
designconnected
ton split armchair computer generated 3d model. designed by levy, arik.
turbosquid
$1

Splitting Axe
...quid
royalty free 3d model splitting axe for download as obj on turbosquid: 3d models for games, architecture, videos. (1619060)
3ddd
$1
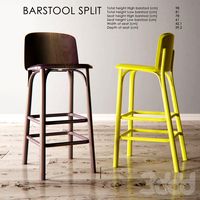
Barstool split
...or the feet while sitting. it is offered in two height variants that can be used in restaurants – as well as in private kitchens.
3ddd
$1

AC SPLIT
...ac split
3ddd
3dmax / vray
Level
design_connected
$11
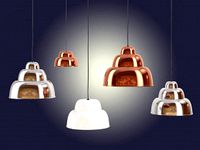
Levels
...levels
designconnected
one nordic levels computer generated 3d model. designed by form us with love.
design_connected
$7
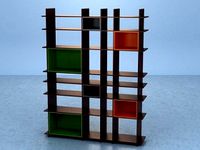
Level
...level
designconnected
zanotta level shelves and storage computer generated 3d model. designed by arik levy.
turbosquid
$29
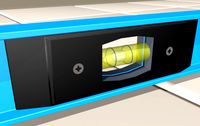
level
...ty free 3d model level for download as 3ds, obj, c4d, and fbx on turbosquid: 3d models for games, architecture, videos. (1272856)
turbosquid
$1
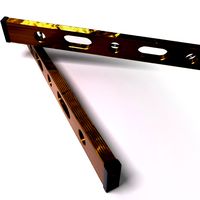
level
... available on turbo squid, the world's leading provider of digital 3d models for visualization, films, television, and games.
3d_export
$5
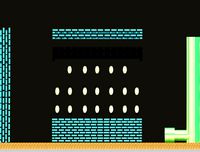
Mario level
...mario level
3dexport
mario level low quality for fun videos
3ddd
$1
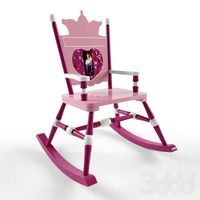
LEVELS OF DISCOVERY
...етская мебель "levels of discovery". rab10003 princess mini rocker
кресло-качалка (мини) "принцесса навсегда"
3d_export
$19
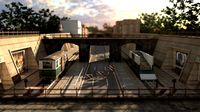
level design
...level design
3dexport
you can use this design (level design) in your own game.
turbosquid
$60
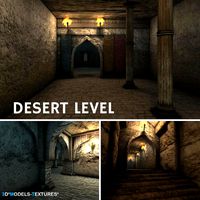
Desert level
...squid
royalty free 3d model desert level for download as fbx on turbosquid: 3d models for games, architecture, videos. (1208131)
turbosquid
$15
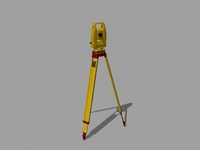
Transit Level
...quid
royalty free 3d model transit level for download as max on turbosquid: 3d models for games, architecture, videos. (1158112)
turbosquid
$14

Districts Level
...id
royalty free 3d model districts level for download as max on turbosquid: 3d models for games, architecture, videos. (1408410)
House
archibase_planet
free

House
...t
house residential house private house wooden house
house wooden n290815 - 3d model (*.gsm+*.3ds) for exterior 3d visualization.
archibase_planet
free

House
...use residential house private house wooden house
house wood stone n140815 - 3d model (*.gsm+*.3ds) for exterior 3d visualization.
archibase_planet
free

House
...ibase planet
house residential house building private house
house n050615 - 3d model (*.gsm+*.3ds) for exterior 3d visualization.
archibase_planet
free

House
...ibase planet
house residential house building private house
house n030615 - 3d model (*.gsm+*.3ds) for exterior 3d visualization.
archibase_planet
free

House
...ibase planet
house residential house building private house
house n230715 - 3d model (*.gsm+*.3ds) for exterior 3d visualization.
archibase_planet
free

House
...ibase planet
house residential house building private house
house n240615 - 3d model (*.gsm+*.3ds) for exterior 3d visualization.
archibase_planet
free

House
...ibase planet
house residential house building private house
house n290815 - 3d model (*.gsm+*.3ds) for exterior 3d visualization.
archibase_planet
free

House
...ibase planet
house residential house building private house
house n110915 - 3d model (*.gsm+*.3ds) for exterior 3d visualization.
archibase_planet
free

House
...ibase planet
house residential house building private house
house n120915 - 3d model (*.gsm+*.3ds) for exterior 3d visualization.
archibase_planet
free

House
...ibase planet
house residential house building private house
house n210915 - 3d model (*.gsm+*.3ds) for exterior 3d visualization.
