3DWarehouse

American vernacular bungalow house (urban/neotraditional/TND)
by 3DWarehouse
Last crawled date: 1 year, 11 months ago
This is a reimagined American vernacular house. This simple architectural style is common among plan books for smaller cottages and bungalows, and smaller houses in new urbanism/traditional neighborhood development projects. Some bullet points: * About 1,300'2 (120 m2) GFA. * Open floor plan. * Master bedroom with walk-in closet and en-suite full bathroom. * Second bedroom with walk-in closet. * Second full bathroom. * Usable front porch. * Laundry / HVAC / physical plant room, with two interior access doors. * Four-sized architecture, with windows and good transparency on all elevations. * 7:12 roof pitch. This model is meant for form-based zoning code illustration. To keep things simple, interior detail work is limited to floors, walls, doorways, ceilings, stairwells, and stairs. #detached #neotraditional #tnd #traditional_neighborhood_development #t3 #t4 #new_urban #new_urbanism #bungalow #craftsman #arts_and_crafts #cottage #house #home #residence #maison #building #narrow_lot #new_old_house #residence #single_family #suburban #urban #small_house #transect #zoning #1910s #1920s #1930s #zoning #building #home #house #residence #dwelling #maison #infill #narrow_lot #porch #vernacular
Similar models
3dwarehouse
free

American vernacular bungalow house (urban/neotraditional/TND)
...t #zoning #1910s #1920s #1930s #zoning #building #home #house #residence #dwelling #maison #infill #narrow_lot #porch #vernacular
3dwarehouse
free

American vernacular tiny house / cottage / ADU (suburban/urban/neotraditional/TND)
...ment #suburban #t3 #t4 #transect #zoning #form_based_code #usa #united_states #canada #new_england #northeast #midwest #northwest
3dwarehouse
free

American vernacular cottage / ADU (urban/neotraditional/TND)
...ment #suburban #t3 #t4 #transect #zoning #form_based_code #usa #united_states #canada #new_england #northeast #midwest #northwest
3dwarehouse
free

Craftsman Revival / bungalow house (urban/neotraditional/TND)
...old_house #residence #single_family #suburban #infill #tnd #urban #small_house #transect #zoning #corner #corner_lot #corner_side
3dwarehouse
free

American vernacular cottage / ADU (urban/neotraditional/TND)
...ment #suburban #t3 #t4 #transect #zoning #form_based_code #usa #united_states #canada #new_england #northeast #midwest #northwest
3dwarehouse
free

American vernacular guest house / garage (suburban/urban/neotraditional/TND)
...ment #suburban #t3 #t4 #transect #zoning #form_based_code #usa #united_states #canada #new_england #northeast #midwest #northwest
3dwarehouse
free

American vernacular cottage / ADU (urban / neotraditional TND)
...ment #suburban #t3 #t4 #transect #zoning #form_based_code #usa #united_states #canada #new_england #northeast #midwest #northwest
3dwarehouse
free

Craftsman revival / bungalow house (urban / neotraditional / TND)
...lopment #t3 #transect #zoning #form_based_code #usa #united_states #canada #new_england #northeast #midwest #southeast #northwest
3dwarehouse
free

Craftsman revival / bungalow house (urban / neotraditional / TND)
...t #zoning #form_based_code #basement #suburban #usa #united_states #canada #new_england #northeast #midwest #southeast #northwest
3dwarehouse
free

Craftsman revival / bungalow house (urban/neotraditional/TND)
...t #zoning #form_based_code #basement #suburban #usa #united_states #canada #new_england #northeast #midwest #southeast #northwest
Neotraditional
cg_trader
$2

Wood Window with Shutters
...wood window with shutters cg trader wooden window neotraditional style with shutters, when closed they can prevent light...
cg_trader
free

Lamp Glass
...500mm. architecture lamp traditional interior houseware old classical neoclassical neotraditional lighting mosque fixtures glass pendant islamic architectural pendant lamp...
3dwarehouse
free

Neotraditional Craftsman / four square house
...neotraditional craftsman / four square house
3dwarehouse
3dwarehouse
free

Neotraditional craftsman house / farmhouse
...sman #farmhouse #home #house #neotraditional #new_urban #new_urbanism #residence #single_family #suburban #t3 #tnd #urban #zoning
3dwarehouse
free

Neotraditional ranch house
... and form/transect/tnd zoning graphics' collection for realistic four-sided models of typical north american style buildings.
3dwarehouse
free

Neotraditional cottage house
...lding #bungalow_court #cottage #cottage_court #home #house #new_urban #pocket_neighborhood #t4 #tiny_house #tnd #transect #zoning
3dwarehouse
free

Neotraditional folk Victorian / folk vernacular house
...tional #new_england #new_urban #northeast #ontario #pennsylvania #residence #rhode_island #t3 #t4 #tnd #upstate_new_york #vermont
3dwarehouse
free

American vernacular cottage / ADU (urban/neotraditional/TND)
...ment #suburban #t3 #t4 #transect #zoning #form_based_code #usa #united_states #canada #new_england #northeast #midwest #northwest
3dwarehouse
free

American vernacular cottage / ADU (urban/neotraditional/TND)
...ment #suburban #t3 #t4 #transect #zoning #form_based_code #usa #united_states #canada #new_england #northeast #midwest #northwest
3dwarehouse
free

Craftsman revival / bungalow house (urban / neotraditional / TND)
...lopment #t3 #transect #zoning #form_based_code #usa #united_states #canada #new_england #northeast #midwest #southeast #northwest
Tnd
archibase_planet
free
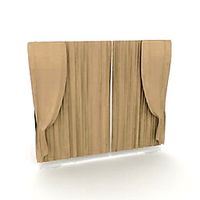
Curtain
...curtain archibase planet curtain drop-curtain curtain-tnd - 3d model for interior 3d...
archive3d
free

Curtain 3D Model
...curtain 3d model archive3d curtain drop-curtain curtain-tnd - 3d model for interior 3d...
thingiverse
free

Logo TND by byriderforrider
...logo tnd by byriderforrider
thingiverse
logo tnd
thingiverse
free

auto measure 1 by dav88
...fit in there. hold the device by the casing, tnd make sure the hole in the measurer is aligned...
renderosity
$9

Tournament Revolution for M4
...conforming figure short<br /> <br /> - 1 figure tnd (weapon)<br /> <br /> - 1 helmet (smart prop)<br...
grabcad
free

Tubulação Multi.
...tubulação multi. grabcad tubulação p01 tnd ...
cg_trader
$14

Round Drop in Bathroom Sink Black
...render: v-ray formats: 3ds max 2013, obj, fbx, 3ds https://www.maestrobath.com/vet-tndblk.html ...
grabcad
free

5 BAM
...mvr maldivi 3.9 sgd singapur 21.87 egp egipat 5.54 tnd tunis 3.85 lyd libija 259.97 kes kenija 33.43 zar...
3dwarehouse
free

tnd
...tnd
3dwarehouse
clara_io
free

tnd
...tnd
clara.io
no description
Vernacular
turbosquid
$65

Vernacular
... available on turbo squid, the world's leading provider of digital 3d models for visualization, films, television, and games.
turbosquid
$15

Vernacular Sasak Home
... available on turbo squid, the world's leading provider of digital 3d models for visualization, films, television, and games.
turbosquid
$35

indonesian vernacular architecture 3d model
... vernacular architecture 3d model for download as max and skp on turbosquid: 3d models for games, architecture, videos. (1149974)
3d_export
$20

anglo caribbean wood vernacular building
... san andres. colombia.<br>file:<br>av newball sunrise park 01 v01.<br>units:<br>meters / metros / m2 / m3
3d_export
$15

wood anglo caribbean vernacular buidling 03
...;anglo caribbean house in harmony hall hill, san luis, san andres island<br>units:<br>meters / metros / m2 / m3"
3ddd
$1

Printed Sideboard by Token NYC
...sideboard table maintains a calculated approach by using flat vernacular “wave” pattern to complement and enhance the natural grain...
3d_export
free

moqarnas
...the archetypal form of islamic architecture, integral to the vernacular of islamic buildings.<br>wikipedia<br>i tried to make one type of...
3d_sky
free

Printed Sideboard by Token NYC
...sideboard table maintains a calculated approach by using flat vernacular "wave" pattern to complement and enhance the natural grain...
3d_sky
$8

Holly Hunt Glass Stool
...bronze, and steel, thereby elevating them. by taking quotidian, vernacular ...
sketchfab
$5

Karamul'tuk
...rifle. in modern russian, the word has become a vernacular mocking designation for any relatively old hand-held firearms -...
Bungalow
turbosquid
$42

bungalow
...w
turbosquid
royalty free 3d model bungalow for download as on turbosquid: 3d models for games, architecture, videos. (1273969)
turbosquid
$10

bungalow
...w
turbosquid
royalty free 3d model bungalow for download as on turbosquid: 3d models for games, architecture, videos. (1276502)
turbosquid
$42

bungalow
...urbosquid
royalty free 3d model bungalow for download as 3ds on turbosquid: 3d models for games, architecture, videos. (1274195)
turbosquid
$42

bungalow
...urbosquid
royalty free 3d model bungalow for download as 3ds on turbosquid: 3d models for games, architecture, videos. (1277260)
turbosquid
$30

bungalow
...urbosquid
royalty free 3d model bungalow for download as max on turbosquid: 3d models for games, architecture, videos. (1342846)
turbosquid
$25

Bungalow
...urbosquid
royalty free 3d model bungalow for download as rvt on turbosquid: 3d models for games, architecture, videos. (1278294)
turbosquid
$10

bungalow
...urbosquid
royalty free 3d model bungalow for download as 3ds on turbosquid: 3d models for games, architecture, videos. (1274765)
turbosquid
$10

bungalow
...urbosquid
royalty free 3d model bungalow for download as 3ds on turbosquid: 3d models for games, architecture, videos. (1275434)
3d_export
$5

Bungalow
...bungalow
3dexport
https://www.dock4all.com/
turbosquid
$5

Bungalow
...alty free 3d model bungalow for download as 3ds, max, and obj on turbosquid: 3d models for games, architecture, videos. (1201571)
Urban
3d_export
free

urban backstreet
...urban backstreet
3dexport
urban backstreet 3d model low poly
3ddd
$1

Gautier / Urban
... полка , тумба под tv
тумба под tv и полка, производитель gautier франция, модель urban
design_connected
$18
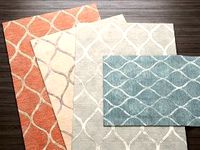
Urban Cassidy
...urban cassidy
designconnected
artistic weavers urban cassidy computer generated 3d model.
3ddd
$1
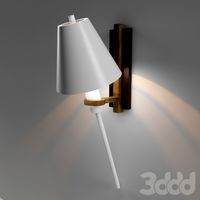
Urban electric Tilt
...urban electric tilt
3ddd
urban electric , tilt
urban electric tilt
3d_export
$15

niva urban
...niva urban
3dexport
niva urban on wheels vossen cvt, and a speaker system in the trunk amplifiers, subwoofer, speakers
3ddd
$1
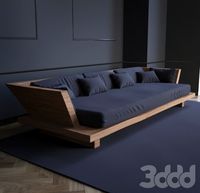
Urban Zen Collection
...an zen collection
3ddd
urban zen , donna karan
коллекция мебели urban zen
от donna karan
3d_export
$10

urban men and women
...urban men and women
3dexport
urban men and women
turbosquid
$16
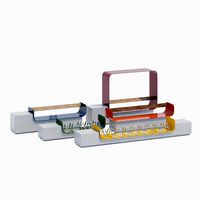
Urban mirror
...rbosquid
royalty free 3d model urban mirror for download as on turbosquid: 3d models for games, architecture, videos. (1710972)
turbosquid
$69

Urban Man
...rbosquid
royalty free 3d model urban man for download as obj on turbosquid: 3d models for games, architecture, videos. (1189868)
turbosquid
$5

Urban AMV Armored Mortar Vehicle Urban Version
...mv armored mortar vehicle urban version for download as blend on turbosquid: 3d models for games, architecture, videos. (1211031)
American
3d_export
$12

american kitchen
...american kitchen
3dexport
american kitchen
3d_export
$12

american bedroom
...american bedroom
3dexport
american bedroom
3d_export
$12

american office
...american office
3dexport
american office
3d_export
$12

american bedroom
...american bedroom
3dexport
american bedroom
3d_export
$10
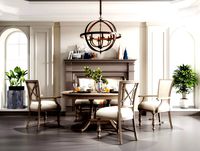
american restaurant
...american restaurant
3dexport
american restaurant
3d_export
$10

american kitchen
...american kitchen
3dexport
american kitchen
3d_export
$7

american study
...american study
3dexport
american study
3d_export
$7

american restaurant
...american restaurant
3dexport
american restaurant
3d_export
$7

american bedroom
...american bedroom
3dexport
american bedroom
3d_export
$10

american bedroom
...american bedroom
3dexport
american bedroom vr4.1
House
archibase_planet
free

House
...t
house residential house private house wooden house
house wooden n290815 - 3d model (*.gsm+*.3ds) for exterior 3d visualization.
archibase_planet
free

House
...use residential house private house wooden house
house wood stone n140815 - 3d model (*.gsm+*.3ds) for exterior 3d visualization.
archibase_planet
free

House
...ibase planet
house residential house building private house
house n050615 - 3d model (*.gsm+*.3ds) for exterior 3d visualization.
archibase_planet
free

House
...ibase planet
house residential house building private house
house n030615 - 3d model (*.gsm+*.3ds) for exterior 3d visualization.
archibase_planet
free

House
...ibase planet
house residential house building private house
house n230715 - 3d model (*.gsm+*.3ds) for exterior 3d visualization.
archibase_planet
free

House
...ibase planet
house residential house building private house
house n240615 - 3d model (*.gsm+*.3ds) for exterior 3d visualization.
archibase_planet
free

House
...ibase planet
house residential house building private house
house n290815 - 3d model (*.gsm+*.3ds) for exterior 3d visualization.
archibase_planet
free

House
...ibase planet
house residential house building private house
house n110915 - 3d model (*.gsm+*.3ds) for exterior 3d visualization.
archibase_planet
free

House
...ibase planet
house residential house building private house
house n120915 - 3d model (*.gsm+*.3ds) for exterior 3d visualization.
archibase_planet
free

House
...ibase planet
house residential house building private house
house n210915 - 3d model (*.gsm+*.3ds) for exterior 3d visualization.
