3DWarehouse

American vernacular tiny house / cottage / ADU (suburban/urban/neotraditional/TND)
by 3DWarehouse
Last crawled date: 10 months, 4 weeks ago
Site-built 500 square foot / 45 square meter tiny house or accessory dwelling unit (ADU). Permanent foundation. Open floor plan, full bathroom, small porch/stoop. Four-sided/360 degree design. This model is meant for form-based zoning code illustration. Interior detail work is limited to floors, walls, doorways, ceilings, stairwells, and stairs. #building #house #tiny_house #cottage #cabin #adu #home #residence #maison #single_family #urban #suburban #new_old_house #vernacular #missing_middle #new_urban #streetcar_suburb #new_urbanism #tnd #neotraditional #traditional_neighborhood_development #suburban #T3 #t4 #transect #zoning #form_based_code #usa #united_states #canada #new_england #northeast #midwest #northwest
Similar models
3dwarehouse
free

American vernacular cottage / ADU (urban/neotraditional/TND)
...ment #suburban #t3 #t4 #transect #zoning #form_based_code #usa #united_states #canada #new_england #northeast #midwest #northwest
3dwarehouse
free

American vernacular cottage / ADU (urban/neotraditional/TND)
...ment #suburban #t3 #t4 #transect #zoning #form_based_code #usa #united_states #canada #new_england #northeast #midwest #northwest
3dwarehouse
free

American vernacular guest house / garage (suburban/urban/neotraditional/TND)
...ment #suburban #t3 #t4 #transect #zoning #form_based_code #usa #united_states #canada #new_england #northeast #midwest #northwest
3dwarehouse
free

American vernacular cottage / ADU (urban / neotraditional TND)
...ment #suburban #t3 #t4 #transect #zoning #form_based_code #usa #united_states #canada #new_england #northeast #midwest #northwest
3dwarehouse
free

Small ranch house / accessory dwelling unit (ADU) (suburban/urban/neotraditional/TND)
...l_house #transect #zoning #adu #accessory_unit #accessory_dwelling_unit #backyard_cottage #cottage #outbuilding #infill #suburban
3dwarehouse
free

Small contemporary ranch house / accessory dwelling unit (ADU) (suburban/urban/neotraditional/TND)
...rban #small_house #transect #zoning #adu #accessory_unit #accessory_dwelling_unit #backyard_cottage #cottage #outbuilding #infill
3dwarehouse
free

American vernacular tiny house / ADU (suburban/urban/neotraditional/TND)
...orm-based zoning code illustration. interior detail work is limited to floors, walls, doorways, ceilings, stairwells, and stairs.
3dwarehouse
free

Small ranch house / accessory dwelling unit (ADU) (suburban/urban/neotraditional/TND)
... #tnd #urban #small_house #transect #zoning #adu #accessory_unit #accessory_dwelling_unit #backyard_cottage #cottage #outbuilding
3dwarehouse
free

Craftsman revival / bungalow house (urban / neotraditional / TND)
...lopment #t3 #transect #zoning #form_based_code #usa #united_states #canada #new_england #northeast #midwest #southeast #northwest
3dwarehouse
free

American vernacular detached and duplex houses (urban/neotraditonal/TND)
...velopment #t3 #transect #zoning #form_based_code #basement #suburban #usa #united_states #canada #new_england #northeast #midwest
Neotraditional
cg_trader
$2

Wood Window with Shutters
...wood window with shutters cg trader wooden window neotraditional style with shutters, when closed they can prevent light...
cg_trader
free

Lamp Glass
...500mm. architecture lamp traditional interior houseware old classical neoclassical neotraditional lighting mosque fixtures glass pendant islamic architectural pendant lamp...
3dwarehouse
free

Neotraditional Craftsman / four square house
...neotraditional craftsman / four square house
3dwarehouse
3dwarehouse
free

Neotraditional craftsman house / farmhouse
...sman #farmhouse #home #house #neotraditional #new_urban #new_urbanism #residence #single_family #suburban #t3 #tnd #urban #zoning
3dwarehouse
free

Neotraditional ranch house
... and form/transect/tnd zoning graphics' collection for realistic four-sided models of typical north american style buildings.
3dwarehouse
free

Neotraditional cottage house
...lding #bungalow_court #cottage #cottage_court #home #house #new_urban #pocket_neighborhood #t4 #tiny_house #tnd #transect #zoning
3dwarehouse
free

Neotraditional folk Victorian / folk vernacular house
...tional #new_england #new_urban #northeast #ontario #pennsylvania #residence #rhode_island #t3 #t4 #tnd #upstate_new_york #vermont
3dwarehouse
free

American vernacular cottage / ADU (urban/neotraditional/TND)
...ment #suburban #t3 #t4 #transect #zoning #form_based_code #usa #united_states #canada #new_england #northeast #midwest #northwest
3dwarehouse
free

American vernacular cottage / ADU (urban/neotraditional/TND)
...ment #suburban #t3 #t4 #transect #zoning #form_based_code #usa #united_states #canada #new_england #northeast #midwest #northwest
3dwarehouse
free

Craftsman revival / bungalow house (urban / neotraditional / TND)
...lopment #t3 #transect #zoning #form_based_code #usa #united_states #canada #new_england #northeast #midwest #southeast #northwest
Tnd
archibase_planet
free
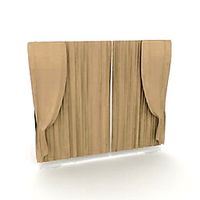
Curtain
...curtain archibase planet curtain drop-curtain curtain-tnd - 3d model for interior 3d...
archive3d
free

Curtain 3D Model
...curtain 3d model archive3d curtain drop-curtain curtain-tnd - 3d model for interior 3d...
thingiverse
free

Logo TND by byriderforrider
...logo tnd by byriderforrider
thingiverse
logo tnd
thingiverse
free

auto measure 1 by dav88
...fit in there. hold the device by the casing, tnd make sure the hole in the measurer is aligned...
renderosity
$9

Tournament Revolution for M4
...conforming figure short<br /> <br /> - 1 figure tnd (weapon)<br /> <br /> - 1 helmet (smart prop)<br...
grabcad
free

Tubulação Multi.
...tubulação multi. grabcad tubulação p01 tnd ...
cg_trader
$14

Round Drop in Bathroom Sink Black
...render: v-ray formats: 3ds max 2013, obj, fbx, 3ds https://www.maestrobath.com/vet-tndblk.html ...
grabcad
free

5 BAM
...mvr maldivi 3.9 sgd singapur 21.87 egp egipat 5.54 tnd tunis 3.85 lyd libija 259.97 kes kenija 33.43 zar...
3dwarehouse
free

tnd
...tnd
3dwarehouse
clara_io
free

tnd
...tnd
clara.io
no description
Adu
thingiverse
free

WRT1900AC - Wall Mount by ADU-Labs
...0ac - wall mount by adu-labs
thingiverse
details:
no support material necessary
strong adhesive tape necessary for installation.
thingiverse
free

NVME SSD Case by ADU-Labs
...ozzle
the fit between the cap and the base might be tight during the first insertion but it should loosen after a few insertions.
thingiverse
free

GK68XS Keyboard Dust Cover by ADU-Labs
... files are provided for stock/gsa keycaps and oem keycaps.
taller keycaps may not fit.
pla material
no support material necessary
thingiverse
free

DualShock 4 - Analog Stick Mod - Low Profile Dome by ADU-Labs
... by adu-labs
thingiverse
dualshock 4 analog stick mod - grippy low profile dome
printed with pla
supports required
raft required
thingiverse
free

Thrustmaster T16000M - TWCS Throttle Upgrade by ADU-Labs
...stmaster-t16000m
note: slots for the magnets are designed to be interference fit and takes a bit of force to push the magnets in.
thingiverse
free

(Wall Mount) - VR Base Station - Asymmetric by ADU-Labs
...s will be needed for installation
no support material necessary
please feel free to comment and make suggestions for improvement.
thingiverse
free

Hidden Blade (Assassin's Creed) - Blunt End by ADU-Labs
...or the spring but i have personally not tried it.
disclaimer: this was designed purely as a prop for cosplay or display purposes.
thingiverse
free

The Modular, Printable Beehive Project by RecoveringSalesman
...system i mentioned in the brainstorm post. without further adu, here she is! i call it the hivestack, the...
grabcad
free

ADU 5 and ADU 7 Sunscreens for 3d printing
...e sunscreens for adu5 and adu7.
tested on adu7v1, but drawing adopted to fit v2 and autosport too.
please report fitment issues.
grabcad
free

Adu audi 80 90 quattro
...adu audi 80 90 quattro
grabcad
adu 7 ecumaster for audi 80 90 quattro
Vernacular
turbosquid
$65

Vernacular
... available on turbo squid, the world's leading provider of digital 3d models for visualization, films, television, and games.
turbosquid
$15

Vernacular Sasak Home
... available on turbo squid, the world's leading provider of digital 3d models for visualization, films, television, and games.
turbosquid
$35

indonesian vernacular architecture 3d model
... vernacular architecture 3d model for download as max and skp on turbosquid: 3d models for games, architecture, videos. (1149974)
3d_export
$20

anglo caribbean wood vernacular building
... san andres. colombia.<br>file:<br>av newball sunrise park 01 v01.<br>units:<br>meters / metros / m2 / m3
3d_export
$15

wood anglo caribbean vernacular buidling 03
...;anglo caribbean house in harmony hall hill, san luis, san andres island<br>units:<br>meters / metros / m2 / m3"
3ddd
$1

Printed Sideboard by Token NYC
...sideboard table maintains a calculated approach by using flat vernacular “wave” pattern to complement and enhance the natural grain...
3d_export
free

moqarnas
...the archetypal form of islamic architecture, integral to the vernacular of islamic buildings.<br>wikipedia<br>i tried to make one type of...
3d_sky
free

Printed Sideboard by Token NYC
...sideboard table maintains a calculated approach by using flat vernacular "wave" pattern to complement and enhance the natural grain...
3d_sky
$8

Holly Hunt Glass Stool
...bronze, and steel, thereby elevating them. by taking quotidian, vernacular ...
sketchfab
$5

Karamul'tuk
...rifle. in modern russian, the word has become a vernacular mocking designation for any relatively old hand-held firearms -...
Suburban
3d_export
$11
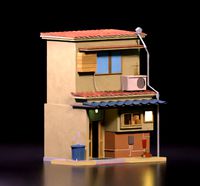
Japanese suburban townhouse
...japanese suburban townhouse
3dexport
japanese suburban townhouse
3d_ocean
$89

Chevrolet Suburban
... the next generation of the industry’s most capable full-size suv . the all-new suburban is capable of hauling more passengers...
turbosquid
$79

SUBURBAN TRAIN
... available on turbo squid, the world's leading provider of digital 3d models for visualization, films, television, and games.
turbosquid
$50

Suburban House
... available on turbo squid, the world's leading provider of digital 3d models for visualization, films, television, and games.
turbosquid
$50

Suburban House
... available on turbo squid, the world's leading provider of digital 3d models for visualization, films, television, and games.
turbosquid
$40

Suburban Cottege
... available on turbo squid, the world's leading provider of digital 3d models for visualization, films, television, and games.
turbosquid
$10

Suburban building
... available on turbo squid, the world's leading provider of digital 3d models for visualization, films, television, and games.
turbosquid
$5

Suburban House
... available on turbo squid, the world's leading provider of digital 3d models for visualization, films, television, and games.
turbosquid
$4

House Suburban
... available on turbo squid, the world's leading provider of digital 3d models for visualization, films, television, and games.
turbosquid
$1

Suburban House
... available on turbo squid, the world's leading provider of digital 3d models for visualization, films, television, and games.
Cottage
3d_export
$10
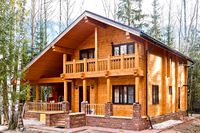
Cottage
...cottage
3dexport
cottage
3d_ocean
$25
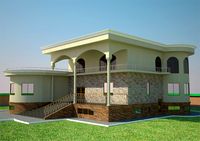
Cottage
...cottage
3docean
architecture building cottage exterior house
this is a model of a country cottage.
3d_export
$10
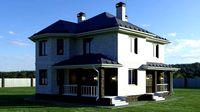
cottage
...cottage
3dexport
model of a two-story cottage
archibase_planet
free
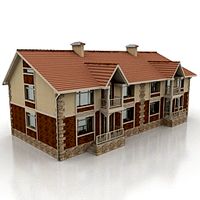
Cottage
...cottage
archibase planet
building cottage construction
cottage duble n121010 - 3d model (*.3ds) for exterior 3d visualization.
archibase_planet
free
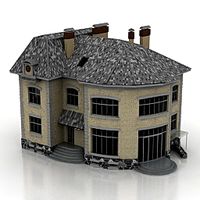
Cottage
...cottage
archibase planet
private house building cottage
cottage n121110 - 3d model (*.3ds) for exterior 3d visualization.
3d_ocean
$19
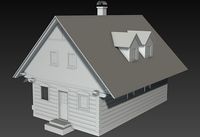
Cottage
...cottage
3docean
cabin cottage hut log cabin mid poly model shelter
3d model of cottage, made by blueprints.
archibase_planet
free

Cottage
...cottage
archibase planet
cottage house residential house
cottage n060615 - 3d model (*.gsm+*.3ds) for exterior 3d visualization.
archibase_planet
free

Cottage
...ttage
archibase planet
cottage residential house building
cottage n050115 - 3d model (*.gsm+*.3ds) for exterior 3d visualization.
archibase_planet
free

Cottage
...ttage
archibase planet
cottage residential house building
cottage n131214 - 3d model (*.gsm+*.3ds) for exterior 3d visualization.
archibase_planet
free
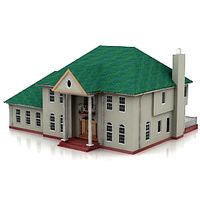
Cottage
...ase planet
residential house cottage private house
cottage dallas n230610 - 3d model (*.gsm+*.3ds) for interior 3d visualization.
Tiny
turbosquid
$3

Tiny Mushroom
...squid
royalty free 3d model tiny mushroom for download as ma on turbosquid: 3d models for games, architecture, videos. (1562284)
turbosquid
$2

Tiny Tank
...osquid
royalty free 3d model tiny tank for download as blend on turbosquid: 3d models for games, architecture, videos. (1542044)
turbosquid
$3

Tiny Knife
...
royalty free 3d model tiny knife for download as max and fbx on turbosquid: 3d models for games, architecture, videos. (1358937)
3d_export
$5

Tiny house
...tiny house
3dexport
https://www.dock4all.com/
3d_export
free

Tiny Toy
...tiny toy
3dexport
turbosquid
$30

Tiny Tank
...lty free 3d model tiny tank for download as max, obj, and fbx on turbosquid: 3d models for games, architecture, videos. (1608730)
turbosquid
$20

Tiny houses
...lty free 3d model tiny house for download as ma, fbx, and obj on turbosquid: 3d models for games, architecture, videos. (1642651)
turbosquid
$100

Tiny boy
... available on turbo squid, the world's leading provider of digital 3d models for visualization, films, television, and games.
turbosquid
$50

Tiny Man
... available on turbo squid, the world's leading provider of digital 3d models for visualization, films, television, and games.
turbosquid
$39

Tiny House
... available on turbo squid, the world's leading provider of digital 3d models for visualization, films, television, and games.
Urban
3d_export
free

urban backstreet
...urban backstreet
3dexport
urban backstreet 3d model low poly
3ddd
$1

Gautier / Urban
... полка , тумба под tv
тумба под tv и полка, производитель gautier франция, модель urban
design_connected
$18
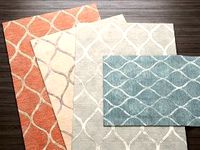
Urban Cassidy
...urban cassidy
designconnected
artistic weavers urban cassidy computer generated 3d model.
3ddd
$1
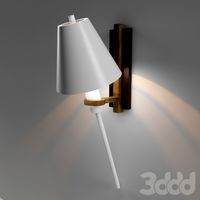
Urban electric Tilt
...urban electric tilt
3ddd
urban electric , tilt
urban electric tilt
3d_export
$15

niva urban
...niva urban
3dexport
niva urban on wheels vossen cvt, and a speaker system in the trunk amplifiers, subwoofer, speakers
3ddd
$1
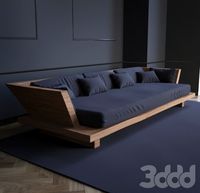
Urban Zen Collection
...an zen collection
3ddd
urban zen , donna karan
коллекция мебели urban zen
от donna karan
3d_export
$10

urban men and women
...urban men and women
3dexport
urban men and women
turbosquid
$16
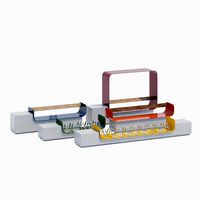
Urban mirror
...rbosquid
royalty free 3d model urban mirror for download as on turbosquid: 3d models for games, architecture, videos. (1710972)
turbosquid
$69

Urban Man
...rbosquid
royalty free 3d model urban man for download as obj on turbosquid: 3d models for games, architecture, videos. (1189868)
turbosquid
$5

Urban AMV Armored Mortar Vehicle Urban Version
...mv armored mortar vehicle urban version for download as blend on turbosquid: 3d models for games, architecture, videos. (1211031)
American
3d_export
$12

american kitchen
...american kitchen
3dexport
american kitchen
3d_export
$12

american bedroom
...american bedroom
3dexport
american bedroom
3d_export
$12

american office
...american office
3dexport
american office
3d_export
$12

american bedroom
...american bedroom
3dexport
american bedroom
3d_export
$10
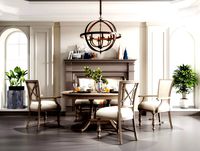
american restaurant
...american restaurant
3dexport
american restaurant
3d_export
$10

american kitchen
...american kitchen
3dexport
american kitchen
3d_export
$7

american study
...american study
3dexport
american study
3d_export
$7

american restaurant
...american restaurant
3dexport
american restaurant
3d_export
$7

american bedroom
...american bedroom
3dexport
american bedroom
3d_export
$10

american bedroom
...american bedroom
3dexport
american bedroom vr4.1
House
archibase_planet
free

House
...t
house residential house private house wooden house
house wooden n290815 - 3d model (*.gsm+*.3ds) for exterior 3d visualization.
archibase_planet
free

House
...use residential house private house wooden house
house wood stone n140815 - 3d model (*.gsm+*.3ds) for exterior 3d visualization.
archibase_planet
free

House
...ibase planet
house residential house building private house
house n050615 - 3d model (*.gsm+*.3ds) for exterior 3d visualization.
archibase_planet
free

House
...ibase planet
house residential house building private house
house n030615 - 3d model (*.gsm+*.3ds) for exterior 3d visualization.
archibase_planet
free

House
...ibase planet
house residential house building private house
house n230715 - 3d model (*.gsm+*.3ds) for exterior 3d visualization.
archibase_planet
free

House
...ibase planet
house residential house building private house
house n240615 - 3d model (*.gsm+*.3ds) for exterior 3d visualization.
archibase_planet
free

House
...ibase planet
house residential house building private house
house n290815 - 3d model (*.gsm+*.3ds) for exterior 3d visualization.
archibase_planet
free

House
...ibase planet
house residential house building private house
house n110915 - 3d model (*.gsm+*.3ds) for exterior 3d visualization.
archibase_planet
free

House
...ibase planet
house residential house building private house
house n120915 - 3d model (*.gsm+*.3ds) for exterior 3d visualization.
archibase_planet
free

House
...ibase planet
house residential house building private house
house n210915 - 3d model (*.gsm+*.3ds) for exterior 3d visualization.
