3DWarehouse
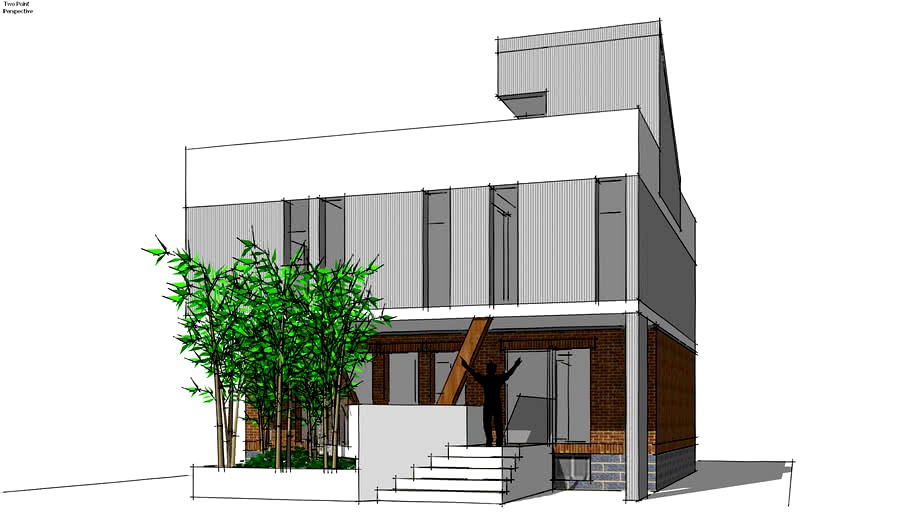
A Bungalow Renovation - design proposal
by 3DWarehouse
Last crawled date: 1 year, 8 months ago
Additional 1,103 sqft. is added to the new 2nd floor. The 1st floor is re-configured into an inter-connected living area. The 2nd floor is assigned as rest area with 4 bed rooms and 2 bath rooms. A new stair case at north wall wraps a light well and provides access to both the 2nd floor and the accessible flat roof. The new 2nd floor hangs over the 1st floor at East side to cover a new front porch and the main entrance. #2nd_floor_addition #accessible_roof #architectural_design #architecture #bungalow #CANADA #Etobicoke #flat_roof #home_improvement #Ontario #renovation
Similar models
3dwarehouse
free

The Freight House
...opment partnership and houses mi pueblo mexican restaurant on the 1st floor and residential apartments on the 2nd and 3rd floors.
3dwarehouse
free

2nd floor
...2nd floor
3dwarehouse
2nd floor bungalow plan
3dwarehouse
free

1st and 2nd Floor Plan Hotel Z
...1st and 2nd floor plan hotel z
3dwarehouse
1st and 2nd floor plan
grabcad
free

1st floor spa
...1st floor spa
grabcad
1st floor of spa containing body spa area steam room and bride and groom room with attach changing room
3dwarehouse
free

le noble 1st floor
...le noble 1st floor
3dwarehouse
renovation of 1st floor
3dwarehouse
free

House
.... pb: garage, kitchen, a bathroom and a cupboard. 1st floor: two bedrooms and a bathroom. 2nd floor: a room a bathroom and a room
cg_trader
$100

2nd floor house | 3D
...here are 3 bedrooms. 1 master bedroom and 2 children's bedrooms.
the front there is a very spacious balcony for the gym area.
3dwarehouse
free

Atelier house
...ng area 88 m² and a bathroom 6 m² 3rd floor – workspaces: a studio 34 m², storage 20 m², and a bathroom 9 m² #house #wooden_house
3dwarehouse
free

Hexagonal rooms house
...house
simplified surface model of a house with equal sized hexagonal rooms (3m wall rooms, 5 1st floor, 7 2nd floor). #buildling
3dwarehouse
free

mansion floor plan
...loor red floor 2nd floor 6 bedrooms(including baby room) and all thatt comes with theatre, gym, classroom, library, and club room
Bungalow
turbosquid
$42

bungalow
...w
turbosquid
royalty free 3d model bungalow for download as on turbosquid: 3d models for games, architecture, videos. (1273969)
turbosquid
$10

bungalow
...w
turbosquid
royalty free 3d model bungalow for download as on turbosquid: 3d models for games, architecture, videos. (1276502)
turbosquid
$42

bungalow
...urbosquid
royalty free 3d model bungalow for download as 3ds on turbosquid: 3d models for games, architecture, videos. (1274195)
turbosquid
$42

bungalow
...urbosquid
royalty free 3d model bungalow for download as 3ds on turbosquid: 3d models for games, architecture, videos. (1277260)
turbosquid
$30

bungalow
...urbosquid
royalty free 3d model bungalow for download as max on turbosquid: 3d models for games, architecture, videos. (1342846)
turbosquid
$25

Bungalow
...urbosquid
royalty free 3d model bungalow for download as rvt on turbosquid: 3d models for games, architecture, videos. (1278294)
turbosquid
$10

bungalow
...urbosquid
royalty free 3d model bungalow for download as 3ds on turbosquid: 3d models for games, architecture, videos. (1274765)
turbosquid
$10

bungalow
...urbosquid
royalty free 3d model bungalow for download as 3ds on turbosquid: 3d models for games, architecture, videos. (1275434)
3d_export
$5

Bungalow
...bungalow
3dexport
https://www.dock4all.com/
turbosquid
$5

Bungalow
...alty free 3d model bungalow for download as 3ds, max, and obj on turbosquid: 3d models for games, architecture, videos. (1201571)
Renovation
turbosquid
$25

Newly renovated living room
...model newly renovated living room for download as skp and obj on turbosquid: 3d models for games, architecture, videos. (1656267)
turbosquid
$30

Living room and bathroom in a renovated house
...and bathroom in a renovated house for download as skp and obj on turbosquid: 3d models for games, architecture, videos. (1688872)
turbosquid
$140

Revit renovated mixed use building as restaurant 2016
...building as restaurant 2016 for download as fbx, dwg, and rvt on turbosquid: 3d models for games, architecture, videos. (1447039)
3d_export
$12

home restoration
...home restoration 3dexport home restoration #renovation #repairing#home...
3d_export
$11

stadium renovation - from athletics to football
...e an average between the before and after versions, naturally, the after version has much higher numbers than the before version.
3d_export
$80

Leclerc Scorpion XLR
...defence procurement agency (dga) notified nexter systems of a renovation contract for the leclerc mbt. this order constitutes the...
3d_export
$11

Industrial scaffolding 3D Model
...3dexport scaffolding girder steel beam structure scaffold architecture construction renovation rack snow platform stage frame building industrial judge ski...
cg_studio
$11

Industrial scaffolding3d model
...scaffolding3d model cgstudio girder steel beam structure architecture construction renovation rack snow platform stage frame building judge ski .obj...
3d_export
$50

leeds 180 double-decker tram
...red and white colors, with various advertisements and after renovation in 2009, it is in a working condition. 3d...
3ddd
$1
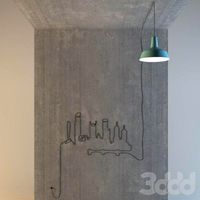
City Skyline Pendant Light
...decided to make something like this on my room renovation so i had to model it. hope it'll be...
Proposal
turbosquid
$100

Proposed Residential Development
...3d model proposed residential development for download as rvt on turbosquid: 3d models for games, architecture, videos. (1309182)
3d_export
$36

Flower Bouquet Propose Marry flowers and plants
...high res textures. textures res is from 512 to 2k. render: the file includes light and rendering settings,you can render directly
3ddd
$1
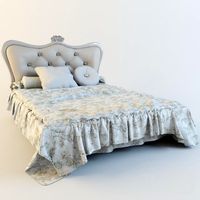
кровать Volpi Doge
...doge 3ddd doge , volpi , капитоне кровать volpi proposal 38 doge (без...
3d_export
$7

compass
...created with blender 2.92 but rendering with cycles i propose here the 2.92 version, but obj, fbx, bled, jpg and stl version too.
3d_export
$5

banana in a plate 3d
...a modifier to bananas subdivisions if you have a proposal for new models, write. enjoy using the...
3d_export
$10
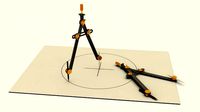
drawing compass
...4d and physical render. solidworks model assembly is disponible i propose here the c4d version, but obj, fbx and stl version too.
3d_ocean
$4

Solitaire Ring
...jewellery ring this solitaire ring is made for marriage proposal you can use this lovely ring in your very...
3ddd
$1
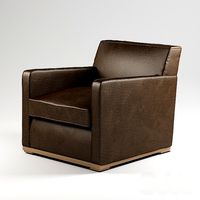
Antonio Citterio Maxalto Imprimatur armchair
...etations. the first, more casual solution displays a seat split into two portions and a backrest with cushions of different sizes
3d_export
$25

Nyc block
...;br>fly-through animations...<br>broken into blocks. with render settings. the proposed concept of one of the buildings.
3d_export
$5

firs head sculpting
...cool so i upload here maybe somebody like it. actually i improvised the form completely and didn't have any propose. enjoy it
Design
3ddd
$1
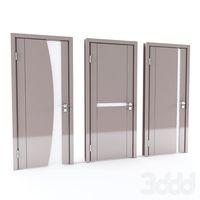
LINE DESIGN (Doors Design)
...line design (doors design)
3ddd
дверь
modern doors design - line design concept
turbosquid
$5

designer
...alty free 3d model designer for download as max, obj, and fbx on turbosquid: 3d models for games, architecture, videos. (1422665)
3ddd
$1
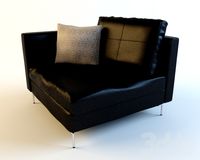
VER DESIGN
...ver design
3ddd
ver design
кресло ver design
3ddd
$1
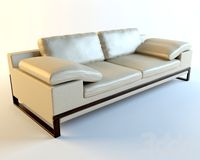
VER DESIGN
...ver design
3ddd
ver design
диван ver design
3ddd
$1
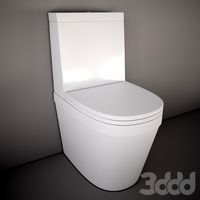
Bagno design
...bagno design
3ddd
bagno design , унитаз
санитария bagno design
3ddd
free
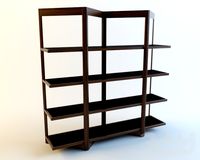
VER DESIGN
...ver design
3ddd
ver design , стеллаж
полка ver design
3ddd
$1
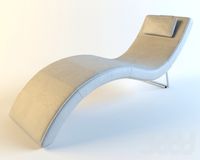
VER DESIGN
...ver design , лежак , шезлонг
шезлонг ver design
3d_export
free

designer
..., trees and much more. the model has 3 types of parts: - 4 cells - 6 cells - 8 cells the *.max file contains 5 colored materials.
3d_export
$19
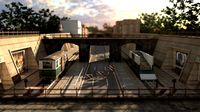
level design
...level design
3dexport
you can use this design (level design) in your own game.
3d_export
$7
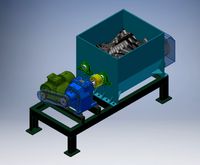
Crusher design
...crusher design
3dexport
crusher design
