CG Trader

2nd floor house | 3D
by CG Trader
Last crawled date: 1 year, 11 months ago
House design with a modern concept, has a garage with a capacity of 2 cars and a carport for 2 cars. 1st floor is designated for public and service areas, there are 2 guest bedrooms, kitchen, dining room, and garden. 2nd floor is for private area. There are 3 bedrooms. 1 master bedroom and 2 children's bedrooms.
the front there is a very spacious balcony for the gym area.
the front there is a very spacious balcony for the gym area.
Similar models
3dwarehouse
free

zammit's modern house 1st and 2nd floor master bedroom furniture
...rehouse
a modern house design for 2 floors with furniture in the master bedroom #furniture #master_bedroom #modern_house #zammit
3dwarehouse
free

3 Story House
...itchen, dining room, bathroom 2nd floor: 4 bedrooms, 3 baths. 3rd floor: gym or big bedroom, guest bedroom/bathroom, patio, loft.
3dwarehouse
free

Roy's2nd Floor
...roy's2nd floor
3dwarehouse
50 sq.ft. house 2nd floor 2 bedroom
3dwarehouse
free

Tiny House Design
...------------ ------------------------------- estimated cost: from $ 87,000 - 110,000 usd price may vary depending on the location
3dwarehouse
free

bunglow design
...bunglow design
3dwarehouse
ground floor with 2 bhk having 2 car parking and 1st & 2nd floor with 3 bhk dwelling house
grabcad
free

2nd floor house front elevation designs for double floor
...nd floor house front design,
house front elevation designs for a double floor: · 3. elevation designs for three floors building
grabcad
free

Oval house
... room with a second light. chic terraces. bedrooms on the 2nd floor. there is a gallery in the attic . the house has an elevator.
3dwarehouse
free
![AutoCAD 2 SketchUP 3D Modern House 14mx18m ]](/t/6710611.jpg)
AutoCAD 2 SketchUP 3D Modern House 14mx18m ]
...edrooms - 1 bathrooms - kitchen room - dining room - living room + second floor: - 3 large bedrooms - 3 bathrooms - relaxing area
3dwarehouse
free

Compact House 2
.... this home was designed to be fit into high density compact residential areas with very little space on the sides between homes.
3dwarehouse
free

Lewis 2nd Floor House 2
...lewis 2nd floor house 2
3dwarehouse
2nd floor of zeh house
2Nd
turbosquid
$5

Bathroom 2nd
...uid
royalty free 3d model bathroom 2nd for download as blend on turbosquid: 3d models for games, architecture, videos. (1512542)
turbosquid
$10

2nd Prize
... available on turbo squid, the world's leading provider of digital 3d models for visualization, films, television, and games.
3ddd
$1

Duravit 2nd floor
... биде , унитаз
унитазы и биде линейки 2nd floor от duravit. стек не свёрнут.
turbosquid
$7

Stone (Big - 2nd)
...el stone (big - 2nd) for download as 3ds, obj, fbx, and blend on turbosquid: 3d models for games, architecture, videos. (1418516)
turbosquid
$5

Bundeswehr Sandbags 2nd
... available on turbo squid, the world's leading provider of digital 3d models for visualization, films, television, and games.
turbosquid
$5

Bedroom 2nd Piece
... available on turbo squid, the world's leading provider of digital 3d models for visualization, films, television, and games.
3ddd
$1

раковина Duravit 2nd Floor
...раковина duravit 2nd floor
3ddd
duravit
раковина duravit 2nd floor (4 варианта раковин с разными размерами)
turbosquid
$60

iPod Shuffle 2nd Generation
...ty free 3d model ipod shuffle 2nd generation for download as on turbosquid: 3d models for games, architecture, videos. (1299623)
turbosquid
$99

Vespa Cam 2nd Edition
... available on turbo squid, the world's leading provider of digital 3d models for visualization, films, television, and games.
turbosquid
$15

oiler (2nd part) - cap
... available on turbo squid, the world's leading provider of digital 3d models for visualization, films, television, and games.
Floor
3d_ocean
$8
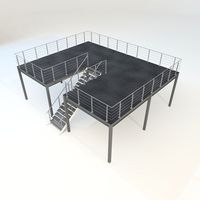
Floor
...floor
3docean
exhibition floor stand
exhibition stand floor
3ddd
$1

The floor
...the floor
3ddd
паркет
the floor
3ddd
$1
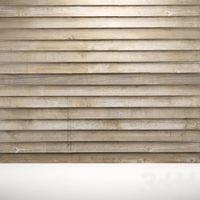
floor
...floor
3ddd
паркет
floor
turbosquid
$5
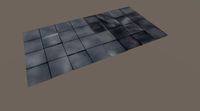
Floor / Dirty Floor
... available on turbo squid, the world's leading provider of digital 3d models for visualization, films, television, and games.
3ddd
$1
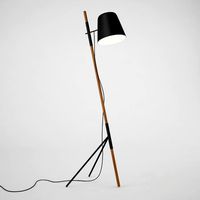
Floor lamp
... boconcept
http://www.boconcept.com/en-us/accessories/lamps/lamps/floor-lamps/9583/7742/outrigger-floor-lamp
3d_export
$65

exterior house ground floor and first floor
...exterior house ground floor and first floor
3dexport
exterior house ground floor and first floor
3ddd
$1

Floor lamp
...floor lamp
3ddd
floor lamp
3ddd
$1
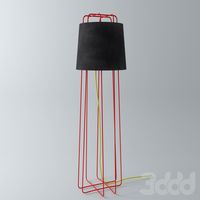
floor lamp
...floor lamp
3ddd
floor lamp
3ddd
free
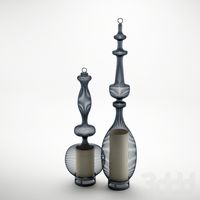
Floor lamp
...floor lamp
3ddd
floor lamp
3ddd
free

Floor lamp
...floor lamp
3ddd
floor lamp
House
archibase_planet
free

House
...t
house residential house private house wooden house
house wooden n290815 - 3d model (*.gsm+*.3ds) for exterior 3d visualization.
archibase_planet
free

House
...use residential house private house wooden house
house wood stone n140815 - 3d model (*.gsm+*.3ds) for exterior 3d visualization.
archibase_planet
free

House
...ibase planet
house residential house building private house
house n050615 - 3d model (*.gsm+*.3ds) for exterior 3d visualization.
archibase_planet
free

House
...ibase planet
house residential house building private house
house n030615 - 3d model (*.gsm+*.3ds) for exterior 3d visualization.
archibase_planet
free

House
...ibase planet
house residential house building private house
house n230715 - 3d model (*.gsm+*.3ds) for exterior 3d visualization.
archibase_planet
free

House
...ibase planet
house residential house building private house
house n240615 - 3d model (*.gsm+*.3ds) for exterior 3d visualization.
archibase_planet
free

House
...ibase planet
house residential house building private house
house n290815 - 3d model (*.gsm+*.3ds) for exterior 3d visualization.
archibase_planet
free

House
...ibase planet
house residential house building private house
house n110915 - 3d model (*.gsm+*.3ds) for exterior 3d visualization.
archibase_planet
free

House
...ibase planet
house residential house building private house
house n120915 - 3d model (*.gsm+*.3ds) for exterior 3d visualization.
archibase_planet
free

House
...ibase planet
house residential house building private house
house n210915 - 3d model (*.gsm+*.3ds) for exterior 3d visualization.
