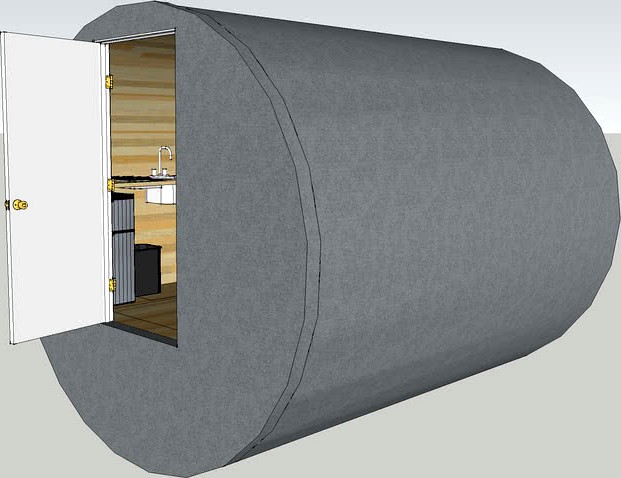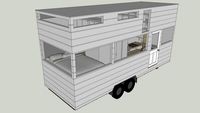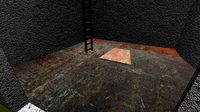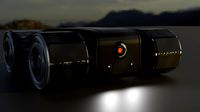3DWarehouse

Tiny Bunker
by 3DWarehouse
Last crawled date: 2 years, 10 months ago
This is a weird bunker house thing that I designed. On the internet, there are these pictures of concrete cylinder hotel rooms, and so I took that to a whole other level. This is basically a full tiny home. There isn't super spacious, but lots of storage. There is a bunch of storage underneath the floor because I needed a large, flat area to put everything on. There's a bed (probably a single), a full bathroom, a nice sized closet, a mini fridge, a two burner stove, and a sink. There isn't a bunch of room for anything, especially counter room. I basically have that one countertop and that's it. There's a fold up part, which adds a bit of countertop space, which is nice. Now about the bunker part, I only called it that because there aren't windows because I'm not that good at using round things in SketchUp. There probably is room for air filtration and whatever, but I didn't add any of that in. (Sidenote -the door is on backwards, and I wanted it open, so the whole door is screwed up. That probably isnt important. ) Things I used: Futon bed – Gautier A. K-3386 Rialto one-piece round-front toilet with French Curve toilet seat – Kohler Co. Grohe Retro Fit 160 Shower – Andrzej S. Whitehaus Isabella Mini Sink – Sarah S. Bi-fold Door 78in x 30in - Flat Hollow Core w/ 4.5in Frame & Hardware – KenInME (EnviroChem) Mini Fridge. – Style McDoosh Gaggenau-Gas-Cooktop-VG232214CA – Gaggenau CS090 - Sink, SS, Single Compartment, 7-5x19x16 ID - MILSTD 1691 Medical Equipment Three Light Floor Lamp With Bending Pipe – erickmercer Night Owl – Edge Lighting Ceiling Track Lighting 36in – Detailed – SketchUp Small Office Trash Can – Coffee Designer Interior Door 80'x34', Flat Hollow Core w/ 4.5' Frame & Hardware – KenInME (EnviroChem)
Similar models
3dwarehouse
free

Bed Sized Room
...oor 78in x 24in - flat hollow core w/ 4.5in frame & hardware – keninme (envirochem) 09 ws-fd1is-bmld3-1x6-10 – weather shield
3dwarehouse
free

Single Floor Tiny House
... stool – neil david macbook air – jeroen hut ikea norden fold table -魚 pillows 2 – sketchup front door carlysle – crestview doors
3dwarehouse
free

Grey and Orange Modern Tiny Home
...ior door 80'x36', flat hollow core w/ 4.5' frame & hardware – keninme (envirochem) electric shower - iprichardson
3dwarehouse
free

Microhouse
...ffee size a 24' x 24' x 2' - designer series – phil gioja recessed lightbulb – taurusgirl night owl 3 – edge lighting
3dwarehouse
free

Silo House
... 48' – davidxj exhaust fan – indokeen bi-fold door 78in x 30in - 6 panel w/ 4.5in frame & hardware – keninme (envirochem)
3dwarehouse
free

My Dream Room
... neck of this and put it on the body of the hollow body guitar.) yamaha upright piano – sleepy joshua basic shower curtain – icr2
3dwarehouse
free

Small Studio Apartment
... – yiannos grohe retro fit 160 shower – andrzej s. odin single hole, single handle lavatory faucet by brizo 65675lf-bl – brizo f.
3dwarehouse
free

Victorian-ish Tiny Home
...ith curtains – boo j16 – politik interactive front door – trent s. sliding pocket door dc – tommyk electric shower - iprichardson
3dwarehouse
free

Stairs Tiny House
... with a super conservative estimate of 25000. i don't actually know anything about construction, so i'm probably way off.
3dwarehouse
free

Family Tiny Home
...-fold door 78in x 30in - flat hollow core w/ 4.5in frame & hardware – keninme (envirochem) front door (with window) - dougsta
Bunker
3d_export
$5

bunker
...bunker
3dexport
game bunker =)
3d_export
free

bunker
...bunker
3dexport
bunker with tubes, you can use it as an extension to the location
3d_export
free

bunker
...bunker
3dexport
bunker. more 3d models here- https://vk.com/club197491887
turbosquid
$30

Bunker
...uid
royalty free 3d model bunker for download as 3ds and c4d on turbosquid: 3d models for games, architecture, videos. (1373094)
turbosquid
$19

Bunker
...uid
royalty free 3d model bunker for download as obj and fbx on turbosquid: 3d models for games, architecture, videos. (1346589)
turbosquid
free

Bunker
...uid
royalty free 3d model bunker for download as max and fbx on turbosquid: 3d models for games, architecture, videos. (1188999)
turbosquid
$25

Bunker
...alty free 3d model bunker for download as , stl, fbx, and obj on turbosquid: 3d models for games, architecture, videos. (1626491)
3d_ocean
$12

Beachhead Bunker
...s or other production. the bunker is low poly, and textured in photoshop. the bunker is meant to be placed with its back on a ...
turbosquid
$20

bunker
... available on turbo squid, the world's leading provider of digital 3d models for visualization, films, television, and games.
turbosquid
$8

Bunker
... available on turbo squid, the world's leading provider of digital 3d models for visualization, films, television, and games.
Tiny
turbosquid
$3

Tiny Mushroom
...squid
royalty free 3d model tiny mushroom for download as ma on turbosquid: 3d models for games, architecture, videos. (1562284)
turbosquid
$2

Tiny Tank
...osquid
royalty free 3d model tiny tank for download as blend on turbosquid: 3d models for games, architecture, videos. (1542044)
turbosquid
$3

Tiny Knife
...
royalty free 3d model tiny knife for download as max and fbx on turbosquid: 3d models for games, architecture, videos. (1358937)
3d_export
$5

Tiny house
...tiny house
3dexport
https://www.dock4all.com/
3d_export
free

Tiny Toy
...tiny toy
3dexport
turbosquid
$30

Tiny Tank
...lty free 3d model tiny tank for download as max, obj, and fbx on turbosquid: 3d models for games, architecture, videos. (1608730)
turbosquid
$20

Tiny houses
...lty free 3d model tiny house for download as ma, fbx, and obj on turbosquid: 3d models for games, architecture, videos. (1642651)
turbosquid
$100

Tiny boy
... available on turbo squid, the world's leading provider of digital 3d models for visualization, films, television, and games.
turbosquid
$50

Tiny Man
... available on turbo squid, the world's leading provider of digital 3d models for visualization, films, television, and games.
turbosquid
$39

Tiny House
... available on turbo squid, the world's leading provider of digital 3d models for visualization, films, television, and games.
