3DWarehouse
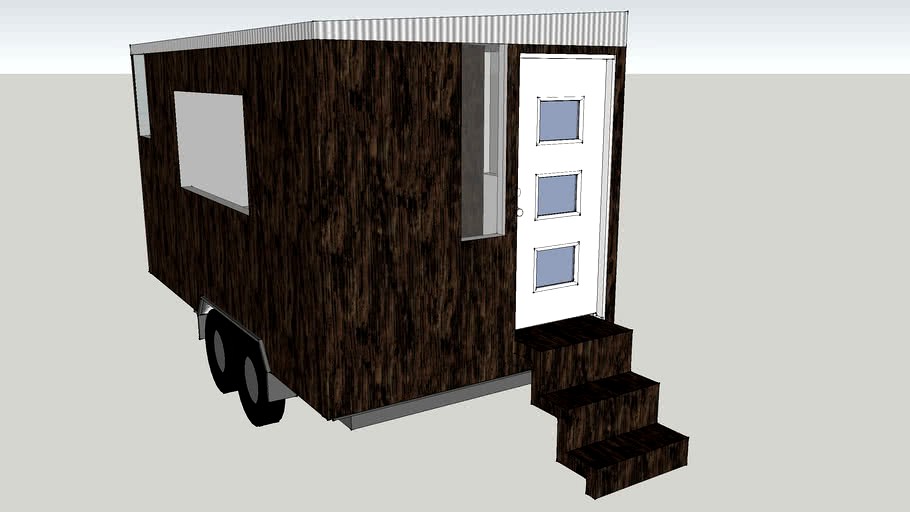
Single Floor Tiny House
by 3DWarehouse
Last crawled date: 1 year, 9 months ago
This is a single floor tiny house. This house isn't made for entertaining. It's quite small. The bathroom is very average. it's a wet bath, and there's a little sink. The kitchen is the smallest kitchen I have probably made, where there's a marine 3 burner stove, a sink diagonally in the bend of the counter, and a mini fridge. I also have a small office area with a bar stool using the countertop cut in a triangle. There's a bed with some storage above and under it. There is a little cabinet thing that you would be able to move that has a little fold up table that you can use for dinner. There is a large cabinet for clothing. With the lack of a loft, there isn't very much storage. Here is what I used: Iron Eagle Tiny House Trailers – Chickweed K-3386 Rialto one-piece round-front toilet with French Curve toilet seat – Kohler Co. Electric shower – iprichardson Whitehaus Isabella Mini Sink – Sarah S. Interior Door 78'x30', Flat Hollow Core w/ 4.5' Frame & Hardware – KenInME (EnviroChem) Marine stove – Judith J. JXU9136WP 36' Pro-Style Low Profile Under Cabinet Hood – Whirlpool Corporation FS200D - FS Sinks - One & 3/4 Bowl Sink - Commercial Sinkware – Abey – Yepsketch Linden Waterfall Single Handle With Pull-Out Spray Faucet by Delta - 4153-SS-DST – Delta Faucet mini fridge – rn0982 Bed With Blanket – oh S. Barfly counter stool – Neil David MacBook Air – Jeroen Hut IKEA Norden Fold Table -魚 Pillows 2 – SketchUp Front Door Carlysle – Crestview Doors
Similar models
3dwarehouse
free

Single Level Tiny House
... table in front of the door. to the right there is a queen bed with some storage under it which can be accessed from the outside.
3dwarehouse
free
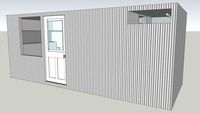
'Shipping Container' House
...k front door (with window) – dougsta piana chair by david chipperfield – lucas r. folding table - folded – dimensioned – danny s.
3dwarehouse
free

Modern Shipping Container House
...wer. in the very back, there is a queen bed with storage underneath. on top of the bed, there are some swing-down shelving units.
3dwarehouse
free

Ultra Tiny Tiny House
...itchen and an extra counter with a stool. there is a twin bed also, with storage, a step stool, and a pull out drawer/nightstand.
3dwarehouse
free

Closet House
...ink, with a small shower. under that, there are stairs. this is obviously weird and impractical but i think it's interesting.
3dwarehouse
free

Tiny Bunker
...ash can – coffee designer interior door 80'x34', flat hollow core w/ 4.5' frame & hardware – keninme (envirochem)
3dwarehouse
free

Messing Tiny House Design
...ture greywater collection system, rainwater collection system and storage w/ solar heating, composting storage, and solar panels.
3dwarehouse
free

Super Tiny Home
...th a shower, toilet, and some storage. if you go up the pipe ladder, there is a twin bed with blankets and some extra loft space.
3dwarehouse
free

Kitchen
...house
beautiful ikea kitchen. please rate. #cabinet #counter #faucet #freezer #fridge #ikea #kitchen #konyha #range #sink #stove
3dwarehouse
free

modern kitchen
...et #fridge #granite #handle #kitchen #marble #modern #oven #pantry #sink #stainless #steel #stove #tap #top #vanity #wall #washer
Tiny
turbosquid
$3

Tiny Mushroom
...squid
royalty free 3d model tiny mushroom for download as ma on turbosquid: 3d models for games, architecture, videos. (1562284)
turbosquid
$2
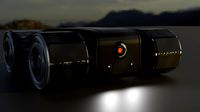
Tiny Tank
...osquid
royalty free 3d model tiny tank for download as blend on turbosquid: 3d models for games, architecture, videos. (1542044)
turbosquid
$3

Tiny Knife
...
royalty free 3d model tiny knife for download as max and fbx on turbosquid: 3d models for games, architecture, videos. (1358937)
3d_export
$5

Tiny house
...tiny house
3dexport
https://www.dock4all.com/
3d_export
free

Tiny Toy
...tiny toy
3dexport
turbosquid
$30

Tiny Tank
...lty free 3d model tiny tank for download as max, obj, and fbx on turbosquid: 3d models for games, architecture, videos. (1608730)
turbosquid
$20

Tiny houses
...lty free 3d model tiny house for download as ma, fbx, and obj on turbosquid: 3d models for games, architecture, videos. (1642651)
turbosquid
$100

Tiny boy
... available on turbo squid, the world's leading provider of digital 3d models for visualization, films, television, and games.
turbosquid
$50

Tiny Man
... available on turbo squid, the world's leading provider of digital 3d models for visualization, films, television, and games.
turbosquid
$39

Tiny House
... available on turbo squid, the world's leading provider of digital 3d models for visualization, films, television, and games.
Floor
3d_ocean
$8
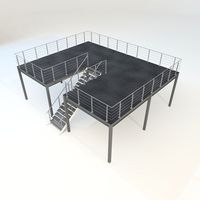
Floor
...floor
3docean
exhibition floor stand
exhibition stand floor
3ddd
$1

The floor
...the floor
3ddd
паркет
the floor
3ddd
$1
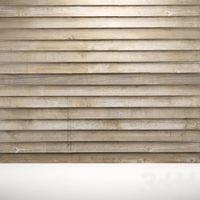
floor
...floor
3ddd
паркет
floor
turbosquid
$5
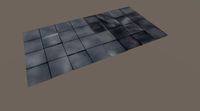
Floor / Dirty Floor
... available on turbo squid, the world's leading provider of digital 3d models for visualization, films, television, and games.
3ddd
$1
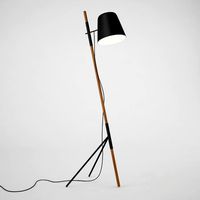
Floor lamp
... boconcept
http://www.boconcept.com/en-us/accessories/lamps/lamps/floor-lamps/9583/7742/outrigger-floor-lamp
3d_export
$65

exterior house ground floor and first floor
...exterior house ground floor and first floor
3dexport
exterior house ground floor and first floor
3ddd
$1

Floor lamp
...floor lamp
3ddd
floor lamp
3ddd
$1
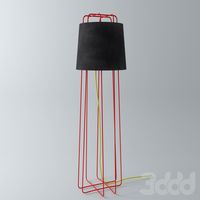
floor lamp
...floor lamp
3ddd
floor lamp
3ddd
free
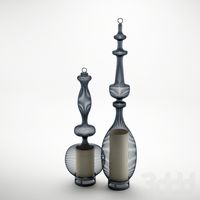
Floor lamp
...floor lamp
3ddd
floor lamp
3ddd
free

Floor lamp
...floor lamp
3ddd
floor lamp
Single
3d_export
$5
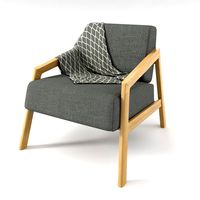
single sofa single chair
...single sofa single chair
3dexport
single sofa single chair 3d model
3d_export
$5

single sofa single chair
...single sofa single chair
3dexport
single sofa single chair 3d model
3d_export
$5

single fastener
...single fastener
3dexport
single fastener
3ddd
$1
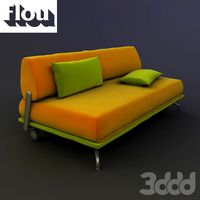
Single FLOU
... sofa , трансформер
диван-трансформер single от итальянского производителя flou
3ddd
$1
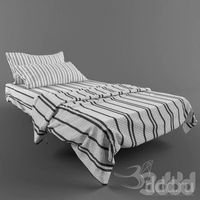
bed single
...bed single
3ddd
постельное белье
bed single 190cm*90cm
3ddd
$1
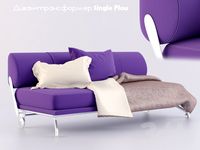
Single Flou
...single flou
3ddd
качественная моделька дивана-трансформера single flou.
3d_ocean
$9
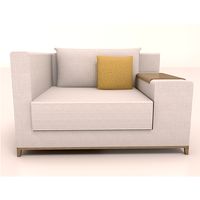
Single sofa
...le sofa
3docean
modern sofa single sofa sofa white sofa.comfortable sofa
single sofa,sofa,modern sofa,white sofa.comfortable sofa
3d_export
free
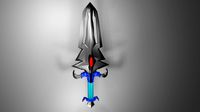
Single Knife
...single knife
3dexport
a single knife, presumably it was used as one of the throwing knives.
3d_export
free

couch - single
...couch - single
3dexport
low poly single couch with .psd file for personal customization
3d_ocean
$5
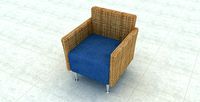
Single Sofa
...single sofa
3docean
single sofa made by fabric , wood frame & ss leg
House
archibase_planet
free

House
...t
house residential house private house wooden house
house wooden n290815 - 3d model (*.gsm+*.3ds) for exterior 3d visualization.
archibase_planet
free

House
...use residential house private house wooden house
house wood stone n140815 - 3d model (*.gsm+*.3ds) for exterior 3d visualization.
archibase_planet
free

House
...ibase planet
house residential house building private house
house n050615 - 3d model (*.gsm+*.3ds) for exterior 3d visualization.
archibase_planet
free

House
...ibase planet
house residential house building private house
house n030615 - 3d model (*.gsm+*.3ds) for exterior 3d visualization.
archibase_planet
free

House
...ibase planet
house residential house building private house
house n230715 - 3d model (*.gsm+*.3ds) for exterior 3d visualization.
archibase_planet
free

House
...ibase planet
house residential house building private house
house n240615 - 3d model (*.gsm+*.3ds) for exterior 3d visualization.
archibase_planet
free

House
...ibase planet
house residential house building private house
house n290815 - 3d model (*.gsm+*.3ds) for exterior 3d visualization.
archibase_planet
free

House
...ibase planet
house residential house building private house
house n110915 - 3d model (*.gsm+*.3ds) for exterior 3d visualization.
archibase_planet
free

House
...ibase planet
house residential house building private house
house n120915 - 3d model (*.gsm+*.3ds) for exterior 3d visualization.
archibase_planet
free

House
...ibase planet
house residential house building private house
house n210915 - 3d model (*.gsm+*.3ds) for exterior 3d visualization.
