3DWarehouse
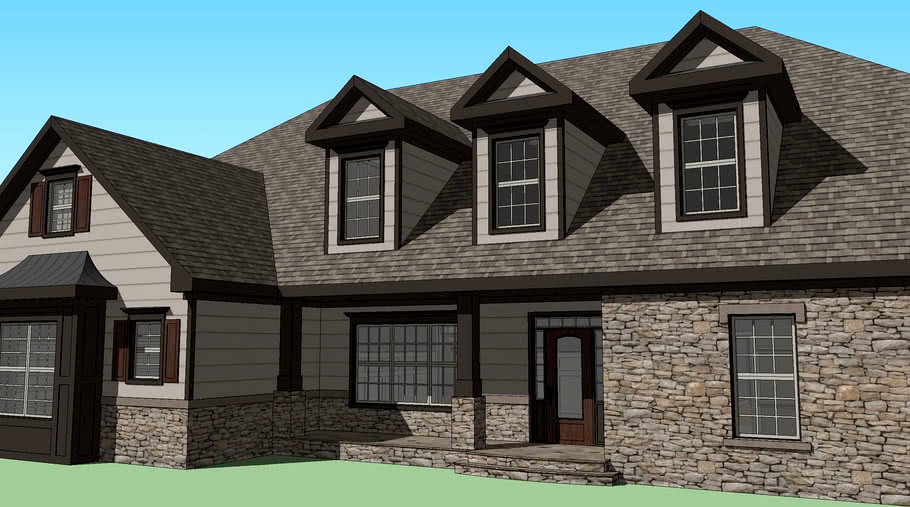
'The Savannah'- Luxurious Custom Home
by 3DWarehouse
Last crawled date: 2 years, 11 months ago
This home boasts nearly 3,800 square feet of living space including 4 bedrooms, 3 full and 1 half baths, bonus room, and much more. Walking into the grand foyer guests are drawn in to the adjacent formal dining room with high wainscoting. Through to the rear of the home is the living room with built in bookcases and transoms, which flows effortlessly into the large kitchen with vaulted and beam ceilings. Off a seperate hallway is the half bathroom with art niche and cavernous laundry and utility room that leads to the 2-car side load garage.. The downstairs master retreat is very spacious and features columns, sitting area, bookcases, and large spa bath with deluxe shower and access to the master closet. Upstairs features 3 spare bedrooms, all with large walk in closets and bathroom access. Finishing up the second floor is a large games room with wet bar. Custom details include high wainscotings crown molding throughout, archways, art niches, beam and tray ceilings, rounded wall corners, intricate tile work and much more. All components are mine and Sketchup's. Crown molding profile credit to Timbron International. Such a house in my area (Greater Raleigh Area) can run upwards of $600,000+. Feedback is always appreciated. #Bathroom #Bedroom #Builtins #Crown_Molding #Custom #Dining_Room #Finished_Interior #Foyer #Gourmet #Home #House #Kitchen #Laundry_room #Linen_Closet #Living_room #luxury #Master #Neighborhood #new_construction #paneling #Southern #stone #tile #traditional #transitional #Upstairs #wainscoting #Walk_in_closet
Similar models
3dwarehouse
free

'The Raleigh Manor'- Luxurious Estate Home
...grand #great_room #home #house #kitchen #laundry_room #living_room #manor #master_bedroom #stone #tray_ceiling #water_closet #wic
3dwarehouse
free

Luxurious House
..._room #master_suite #office #porch #rounded_corners #soaking_tub #stately #traditional #tray_ceiling #wainscoting #walk_in_closet
3dwarehouse
free

Custom House
...ter_bathroom #master_bedroom #rounded_corners #shoe_molding #traditional #transitional #tray_ceiling #wainscoting #walk_in_closet
3dwarehouse
free

'The Madison'- Luxury Family Home
...nterior #island #kitchen #luxury #master #mcmansion #new_construction #open_concept #shower #southern #study #suite #tray_ceiling
3dwarehouse
free

'The Magnolia'- Family Home
...#great_room #home #house #interior #kitchen #luxury #new_construction #porch #ranch #southern #suburban #traditional #wainscoting
3dwarehouse
free

Ranch Home
...#family_room #garage #great_room #home #house #kitchen #living_room #master_suite #shelving #southern #tray_ceiling #wainscotings
3dwarehouse
free

Cottage House
... #crown_molding #dining_room #family_room #fireplace #foyer #garage #home #house #interior #kitchen #porch #southern #wainscoting
3dwarehouse
free

Dark House
...amily_room #finished #foyer #garage #home #house #interior #laundry_room #master #porch #suburban #traditional #trim #wainscoting
3dwarehouse
free

Family Home
...en #living_room #luxury #master_bathroom #master_bedroom #porch #spare_bedrooms #suburban #traditional #tray_ceiling #wainscoting
3dwarehouse
free

Another Row House
...dry and utility room. upstairs, there is a large master bedroom, a bathroom, and a large walk in closet with a small living area.
Savannah
3ddd
$1

диван Savannah
... sofa , donghia
модель дивана savannah от бренда donghia
3ddd
$1

кресло Savannah
... chair , donghia
модель кресла savannah от бренда donghia
3ddd
$1

Eichholtz / Savannah
...eichholtz / savannah
3ddd
eichholtz
кресло savannah, фирма eichholtz
turbosquid
$30

Floorlamp savannah
... available on turbo squid, the world's leading provider of digital 3d models for visualization, films, television, and games.
design_connected
$9

Savannah small table
...l table
designconnected
barlow tyrie savannah small table coffee tables computer generated 3d model. designed by vladimir kagan.
turbosquid
$10

Writing table Savannah
...royalty free 3d model writing table savannah for download as on turbosquid: 3d models for games, architecture, videos. (1636056)
3d_export
$25

Savannah Rocker 3D Model
...savannah rocker 3d model
3dexport
chair
savannah rocker 3d model hitmaker 31962 3dexport
turbosquid
$9

Chair Savannah Rocker
...ee 3d model chair savannah rocker for download as max and obj on turbosquid: 3d models for games, architecture, videos. (1148825)
turbosquid
$8

Savannah Swivel Chair
...model savannah swivel chair for download as max, obj, and fbx on turbosquid: 3d models for games, architecture, videos. (1400573)
turbosquid
$10

WOODEN ANIMALS SAVANNAH
...den animals savannah for download as max, blend, obj, and fbx on turbosquid: 3d models for games, architecture, videos. (1639477)
Luxurious
3ddd
$1
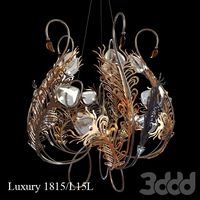
Luxury
...luxury
3ddd
luxury
luxury серия 1815/l15l
3ddd
$1
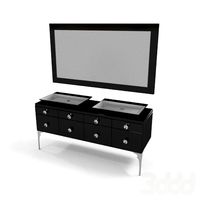
Luxury
...luxury
3ddd
elledue , luxury
мебель от elledue
3ddd
$1

Chair,Luxury
...chair,luxury
3ddd
luxury
chair,luxury
3ddd
$1
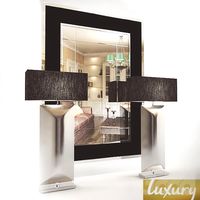
Luxuri Lamp
...luxuri lamp
3ddd
luxuri
настольная лампа компании luxury
3d_export
$10

luxurious bedroom
...luxurious bedroom
3dexport
luxurious bedroom
3d_export
$10
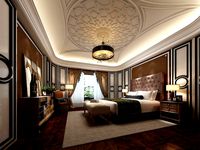
luxurious bedroom
...luxurious bedroom
3dexport
luxurious bedroom
3d_export
$10

luxurious bedroom
...luxurious bedroom
3dexport
luxurious bedroom
3d_export
$10
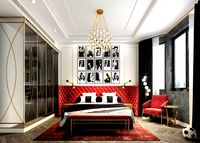
luxurious bedroom
...luxurious bedroom
3dexport
luxurious bedroom
3d_export
$10

luxurious bedroom
...luxurious bedroom
3dexport
luxurious bedroom
3d_export
$10

luxurious bedroom
...luxurious bedroom
3dexport
luxurious bedroom
Custom
3ddd
free
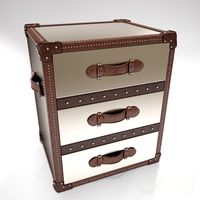
Customized
...customized
3ddd
комод
customized, chest, cabinet
3d_export
$50

Custom motorcycle
...custom motorcycle
3dexport
custom motorcycle
3d_export
$21

Funko custom
...funko custom
3dexport
funko custom
turbosquid
$2

Customs
... available on turbo squid, the world's leading provider of digital 3d models for visualization, films, television, and games.
turbosquid
$2

Customs
... available on turbo squid, the world's leading provider of digital 3d models for visualization, films, television, and games.
turbosquid
$10

Custom Car
...turbosquid
royalty free 3d model custom car for download as on turbosquid: 3d models for games, architecture, videos. (1584212)
3d_export
$7
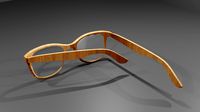
Custom glasses
...custom glasses
3dexport
3d custom glasses;<br>textured with non overlapping<br>rigged: yes
turbosquid
$80

Custom sportbike
...d
royalty free 3d model custom sportbike for download as fbx on turbosquid: 3d models for games, architecture, videos. (1313435)
turbosquid
$30

custom truck
...squid
royalty free 3d model custom truck for download as max on turbosquid: 3d models for games, architecture, videos. (1329357)
turbosquid
$10

custom alien
...squid
royalty free 3d model custom alien for download as fbx on turbosquid: 3d models for games, architecture, videos. (1244065)
Home
3d_export
$8

Home
...home
3dexport
home
3d_export
$8
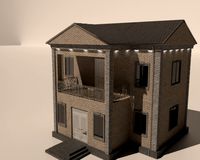
Home
...home
3dexport
home
3d_export
$5

home
...home
3dexport
home
3d_export
free

Home
...home
3dexport
this is home.
3d_export
$5
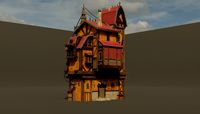
home
...home
3dexport
home god izi
3d_export
$5

home
...home
3dexport
3d model home
3d_export
free

home
...home
3dexport
home. render and cycles
3ddd
free

Zara Home
...home , zara home , декоративный набор
zara home
3d_export
$5
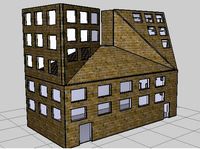
Home sweet home 3D Model
...home sweet home 3d model
3dexport
home model made in google sketch up
home sweet home 3d model snakeplease 100984 3dexport
3ddd
$1
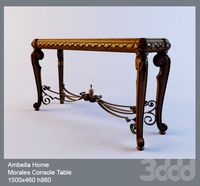
Ambella Home
...ambella home
3ddd
ambella home , консоль
ambella home
