3DWarehouse
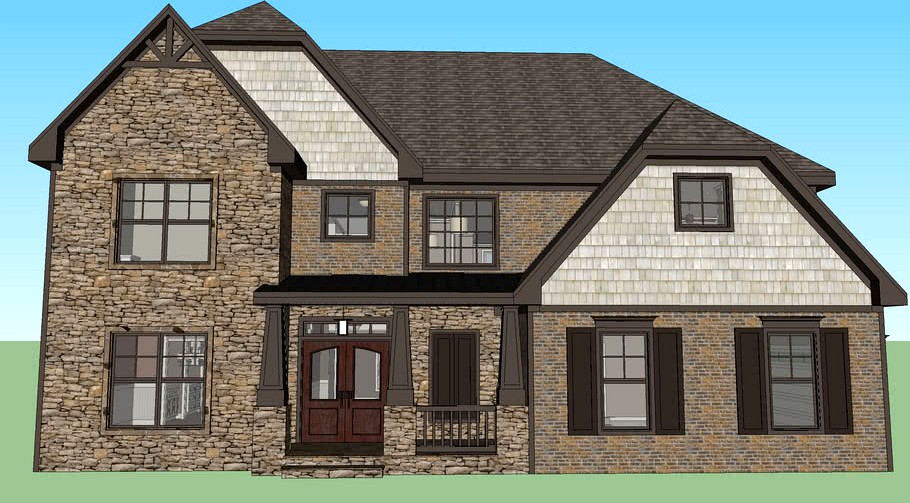
Dark House
by 3DWarehouse
Last crawled date: 2 years, 11 months ago
This is a lovely 4 bedroom, 3 bathroom home with loads of details and a few craftsman details here and there. The spacious foyer greets you to a large dining room connected by a butlers pantry to the gourmet kitchen. The kitchen is open to the family room with fireplace and built-ins. Out back is a covered patio off the breakfast nook. Off a seperate hallway is the downstairs bathroom, guest bedroom, and garage access. This house doesn't suffer from the dilemma of the 'long hallway effect.' The master and 2 more spare bedrooms with built-ins and cubbies are connected by a central loft. There is also a Jack and Jill style bathroom for the spare bedrooms. The master retreat is to die for. It has a vaulted ceiling with beams, large spa bathroom, walk-in closet, and direct laundry room access. Many custom finishes include crown moldings, wainscotings, extensive trim and more. All fixtures are mine and Google's. Crown molding profile credit to Timbron International. Please rate and leave a review. It means a lot :) #bathroom #bedroom #builtins #craftsman #crown_molding #custom #dining_room #family_room #finished #foyer #garage #home #House #interior #laundry_room #master #porch #suburban #traditional #trim #wainscoting
Similar models
3dwarehouse
free

'The Raleigh Manor'- Luxurious Estate Home
...grand #great_room #home #house #kitchen #laundry_room #living_room #manor #master_bedroom #stone #tray_ceiling #water_closet #wic
3dwarehouse
free

Cottage House
... #crown_molding #dining_room #family_room #fireplace #foyer #garage #home #house #interior #kitchen #porch #southern #wainscoting
3dwarehouse
free

McMansion
...crown_molding #dining_room #foyer #garage #home #house #interior #kitchen #porch #rounded_edges #southern #trim_work #wainscoting
3dwarehouse
free

Craftsman Home
... hallway. it also has a huge 2 car garage and beautiful backyard deck #bathrooms #bedrooms #craftsman #home #house #kitchen_large
3dwarehouse
free

Ranch Home
...#family_room #garage #great_room #home #house #kitchen #living_room #master_suite #shelving #southern #tray_ceiling #wainscotings
3dwarehouse
free

'The Savannah'- Luxurious Custom Home
...neighborhood #new_construction #paneling #southern #stone #tile #traditional #transitional #upstairs #wainscoting #walk_in_closet
3dwarehouse
free

Tiny House (Partially Furnished)
...ok #bungalow #cottage #guest_room #home #house #kitchen #laundry_room #living_room #master_bedroom #office #porch #walk_in_closet
3dwarehouse
free

'The Madison'- Luxury Family Home
...nterior #island #kitchen #luxury #master #mcmansion #new_construction #open_concept #shower #southern #study #suite #tray_ceiling
3dwarehouse
free

Luxurious House
..._room #master_suite #office #porch #rounded_corners #soaking_tub #stately #traditional #tray_ceiling #wainscoting #walk_in_closet
3dwarehouse
free

Custom House
...ter_bathroom #master_bedroom #rounded_corners #shoe_molding #traditional #transitional #tray_ceiling #wainscoting #walk_in_closet
Dark
3ddd
$1
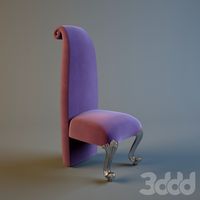
Dark Queen
...dark queen
3ddd
dark queen
стул dark queen
3d_export
free
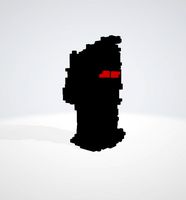
dark magician
...dark magician
3dexport
a very dark magician
3ddd
$1
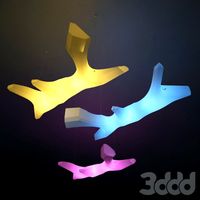
OBLIVION - DARK
...rk , подвесной
дизайнерская люстра в футуристическом стиле, от компании "dark"
3d_export
$10
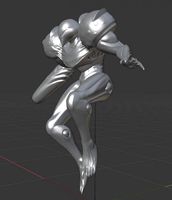
Dark Samus
...dark samus
3dexport
dark samus metroid prime 2
3d_export
$5
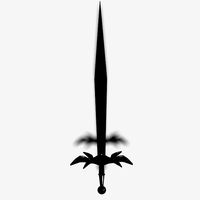
sword dark swings
...ings well suited for games, visualization and many other things. a great option for your gamedev. dark sword. sword of darkness.
3d_export
$7

table dark walnut
...table dark walnut
3dexport
table dark walnut.textures are included.
3d_export
$7
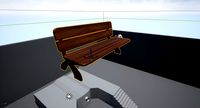
bench dark walnut
...bench dark walnut
3dexport
bench dark walnut.textures are included.
3d_export
$5

nightstand dark walnut
...nightstand dark walnut
3dexport
nightstand dark walnut.textures are included.
3ddd
$1

Falper Coco Dark
...falper coco dark
3ddd
falper
falper coco dark
3d_ocean
$8
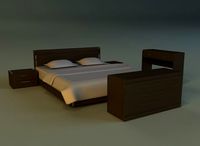
Bed dark wood
...bed dark wood
3docean
bed big costumier dark dresser two wood
king size bed with dark wood dressers
House
archibase_planet
free

House
...t
house residential house private house wooden house
house wooden n290815 - 3d model (*.gsm+*.3ds) for exterior 3d visualization.
archibase_planet
free

House
...use residential house private house wooden house
house wood stone n140815 - 3d model (*.gsm+*.3ds) for exterior 3d visualization.
archibase_planet
free

House
...ibase planet
house residential house building private house
house n050615 - 3d model (*.gsm+*.3ds) for exterior 3d visualization.
archibase_planet
free

House
...ibase planet
house residential house building private house
house n030615 - 3d model (*.gsm+*.3ds) for exterior 3d visualization.
archibase_planet
free

House
...ibase planet
house residential house building private house
house n230715 - 3d model (*.gsm+*.3ds) for exterior 3d visualization.
archibase_planet
free

House
...ibase planet
house residential house building private house
house n240615 - 3d model (*.gsm+*.3ds) for exterior 3d visualization.
archibase_planet
free

House
...ibase planet
house residential house building private house
house n290815 - 3d model (*.gsm+*.3ds) for exterior 3d visualization.
archibase_planet
free

House
...ibase planet
house residential house building private house
house n110915 - 3d model (*.gsm+*.3ds) for exterior 3d visualization.
archibase_planet
free

House
...ibase planet
house residential house building private house
house n120915 - 3d model (*.gsm+*.3ds) for exterior 3d visualization.
archibase_planet
free

House
...ibase planet
house residential house building private house
house n210915 - 3d model (*.gsm+*.3ds) for exterior 3d visualization.
