3DWarehouse
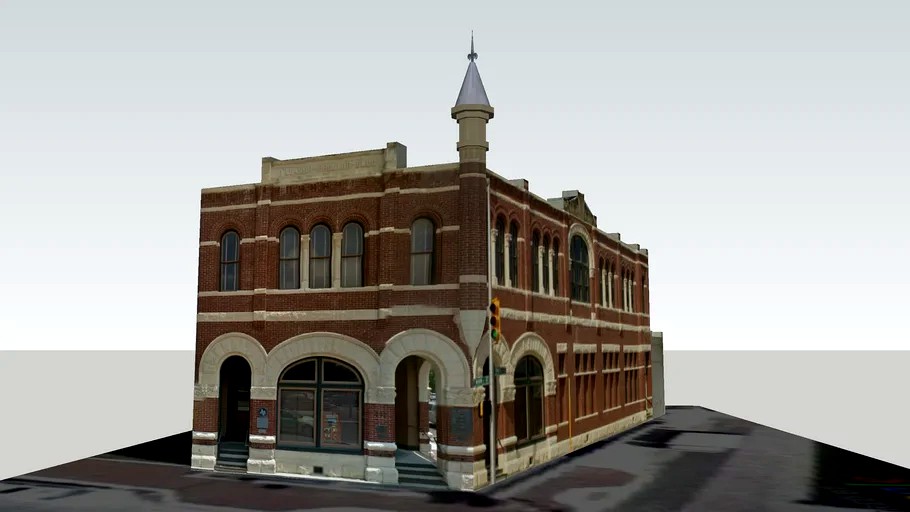
O'Connor-Proctor Building - Victoria, Texas
by 3DWarehouse
Last crawled date: 11 months, 4 weeks ago
Located at the heart of Victoria, the historic O’Connor-Proctor Building serves as headquarters for The Junior League of Victoria, Texas, Inc. This Romanesque Revival structure was designed by architect Paul Helwig and built in 1895 by McKnight Brothers, Contractors, at a cost of $7,721. The exterior is St. Louis red brick trimmed with Kerrville white limestone. Originally, the first floor contained one large room and vault, and the second floor contained three offices, each fitted with a marble lavatory. These rooms housed the office of rancher T. M. O’Connor, the legal firm of brothers Venable B. and Fred C. Proctor, and the dental office of Dr. William L. Ward. Over the past 110 years, the building has served our community as a church, law offices, a bank, a hardware store, a paint store, clothing, jewelry store, and photography studio. It also served as an emergency hospital during the influenza epidemic in 1918, and as officer’s quarters during WWII. The O’Connor-Proctor Building is a Registered Texas Historic Landmark (1980) and was entered in the National Register of Historic Places in December of 1986. In 1982, the building received the Victoria Preservation Inc.’s first Rehabilitation Award.
Similar models
3dwarehouse
free

Joseph Smith's Red Brick Store - Historic Nauvoo
...980 to appear as it did in the 1840s.' - according to www.historicnauvoo.net - modeled by jeff m/gattaca ae jdmac@k-state.edu
3dwarehouse
free

Lorraine Building
... main floor. the building is distinctively detailed, and is known as a good example of a well designed small commercial building.
3dwarehouse
free

Battle Hall, University of Texas
...ed as one of the finest structures in texas. #aia150 #architecture #austin #battle_hall #cass_gilbert #texas #university_of_texas
3dwarehouse
free

Cincinnati Times-Star Building
...cupied the first six stories. the floors above were offices. #cincinnati_timesstar_building #historic #ohio #sardinas #skyscraper
3dwarehouse
free

Federal Office Building
...it also serves as the us postal service church street station. #90 #church #lower_manhattan #mail #nyc #office #post #street #wtc
3dwarehouse
free

My Stained Glass Store
... information go to creatinghartfordvt.com #09 #creating #glass #hartford #junction #my #river #stained #store #vermont #vt #white
3dwarehouse
free

Texarkana Gazette
...and surrounding areas. the building was once a sears department store. #building #downtown #gazette #old #sears #texarkana #texas
3dwarehouse
free

American National Bank
...nce of beaumont’s commercial historic district, listed in the national register of historic places. #orleans_building_beaumont_tx
3dwarehouse
free

Neumann Brothers, inc. 2 story office addition
...c. 2 story office addition
3dwarehouse
this is a model of our office building. we just added a 2 story addition to the building.
3dwarehouse
free

First Floor
...floor
3dwarehouse
a simple first floor to an office building. (version 9) #building #first #floor #office #smr #supermariorunner
Proctor
thingiverse
free

Vallejo mini paint mixer for Proctor Silex model 74311Y by jasonf408
...d they fit pretty snugly in the holder without any rubber bands. made a left and right so you could do 2 at a time if you wanted.
thingiverse
free

Proctor-Silex coffee machine replacement switch bracket by a2intl
...l) and "switch hole diameter" (shd) in the openscad file to get it to fit whatever replacement switch you're using.
thingiverse
free

Lion from the Brooklyn Art Museum Lobby by bre
...art museum lobby by bre thingiverse by a. phimster proctor made in 1910-12. accession number 10.119 more info:...
thingiverse
free

Laundry Detergent Cup Drain by davwilso
...tide and gain 4.43l (1.17 us gal/150 fl oz)containers (proctor and gamble brands) stop wasting laundry detergent by rinsing...
cg_trader
$10

Proctor CP3 SMG
...proctor cp3 smg
cg trader
proctor cp3 smg low poly 3d model is created in blender 2.9
cg_trader
$79

Percival Proctor
... warplane military historic ww2 raf percival proctor british communications trainer historic aircraft military aircraft ww2 plane
cg_trader
$20

Fairfield proctor counter stool 3d model
...not collapsed.
textures included.
model tested checkmate light program.
3ds, fbx, obj files exported without meshsmooth modifier.
grabcad
free

Nieuport 28C.1 1/3 scale model (WIP)
...nieuport 28c.1 1/3 scale model (wip) grabcad based on proctor scale model drawings (1/4scale), books, pictures and bergen hardesty...
grabcad
free

MARTIAN AREA51
...the wright brothers' pioneering kitty hawk flight, the ruston proctor aerial target became the first pilotless winged aircraft in...
cg_trader
$100

Weapon Pack
...: 32940 verts. d. sub machine gun - 4. proctor cp3 : 13336 verts. fz 48x : 10776 verts....
Connor
design_connected
$18

CALLIGARIS Connor Storage Basket
...calligaris connor storage basket
designconnected
calligaris connor storage basket computer generated 3d model.
turbosquid
$20

Armchair Made Connor
...ree 3d model armchair made connor for download as max and obj on turbosquid: 3d models for games, architecture, videos. (1419588)
3ddd
$1

Eichholtz Table Connor
...eichholtz
коллекция: connor
модели: side table
item no.: 109876
размеры: h600mm х 650mm x 650mmhttp://www.eichholtz.com
turbosquid
$10

CONNOR QUEEN SLEEPER SOFA
...l connor queen sleeper sofa for download as max, obj, and fbx on turbosquid: 3d models for games, architecture, videos. (1228728)
turbosquid
$10

Connor's Sword - Mask of Eternity
...- mask of eternity for download as ma, c4d, max, fbx, and obj on turbosquid: 3d models for games, architecture, videos. (1712793)
turbosquid
$50

Connor's Tomahawk - Assassin's Creed III
...9;s tomahawk - assassin's creed iii for download as sldpr on turbosquid: 3d models for games, architecture, videos. (1242620)
3d_export
$52
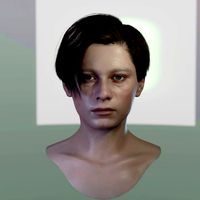
john connor edward furlong
...head photorealistic<br>head textured human people character face realistic man head anatomy eye ear photorealistic textured
3ddd
$1
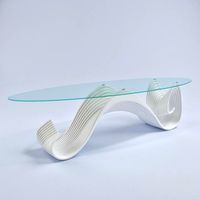
Wave Table
...3ddd wave стол wave table. 295x100x75 см. дизайнер eoghan o'connor 3ds max 2011 + fbx....
3d_export
$15

Christmas Tree 3D Model
....c4d .max .obj .fbx .ma .lwo .3ds .3dm .stl connor 106169...
3ddd
$1

Arteriors decoration set 2
...цветок , графин , глобус scully sculpture ella sculpture o`connor decanters corsage vintage brass darius vase martina bookends gaia...
Texas
3ddd
free
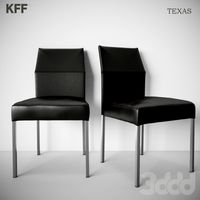
Texas
...texas
3ddd
texas , kff
стул texas
фабрика kff
3ddd
free
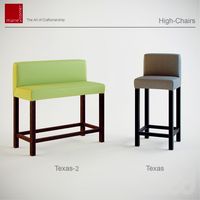
Texas
.../product/texas/ http://www.mariescorner.com/product/texas2/
текстуры в комплекте, есть модель для 10го макса.
3ddd
$1
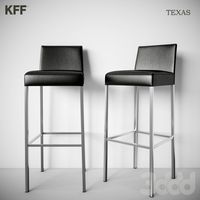
Texas bar
... , texas , барный
барный стул texas
фабрика kff
3ddd
free
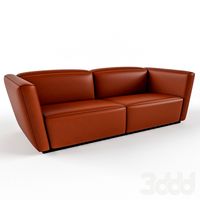
Sofa Texas - Polaris
...sofa texas - polaris
3ddd
texas , polaris
sofa texas - polaris
3d_export
$49

USS Texas 3D Model
...uss texas 3d model
3dexport
submarine texas uss
uss submarine texas.
3ddd
$1

Texas-Sofa
...texas-sofa
3ddd
texas
формат файла 3ds max. материалы vray. прилагаютса текстуры.3д модель построена на основе реальной модели
vizpark
free
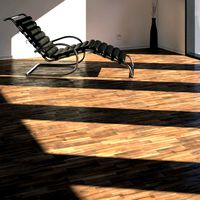
Texas Walnut Parquet
...texas walnut parquet
vizpark
4k texas walnut parquet floor textures for 3d - free
3d_ocean
$12

Texas Chair by KFF
...ir by kff with 2 ready-to-render options – with stitching and without. it’s designed for photo-realistic renderings, close-ups...
3ddd
$1
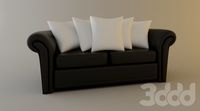
Texas Sofa
...texas sofa
3ddd
модель сделана на основе реальной софы.
turbosquid
$15

Abandoned Texas Building
... abandoned texas building for download as blend, fbx, and obj on turbosquid: 3d models for games, architecture, videos. (1604881)
Victoria
3ddd
$1
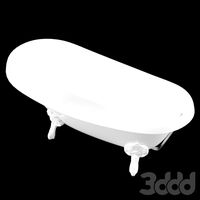
Victoria
...азмер: 1700 x 830 x 610 мм
h = 730, 680 мм
объём: 225 л
ссылкаhttp://paa.com.ua/ru/produkciya/victoria
3ddd
$1
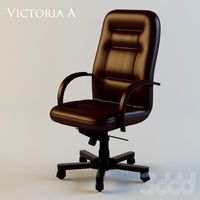
Кресло Victoria A
...кресло victoria a
3ddd
victoria a , кресло
victoria a
3ddd
free
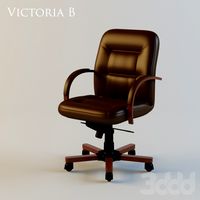
Victoria B
...victoria b
3ddd
victoria , кресло
victoria b
3ddd
$1
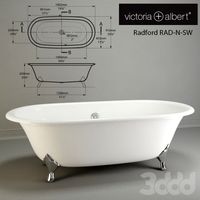
victoria+albert
...victoria+albert
3ddd
victoria+albert , ванна
victoria+albert
design_connected
$20

Victoria
...victoria
designconnected
zanotta victoria 2-seater computer generated 3d model. designed by n/a.
3ddd
free

Дятьково (Victoria)
... дятьково , стенка
комплект мебели дятьково гостиная victoria
3ddd
$1
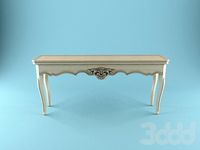
Victoria
...victoria из каталога итальянской мебели grande arredo. текстуры в архиве, материалы v-ray, гамма 2.2, используется color correct.
3ddd
$1
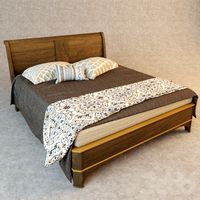
Кровать Victoria
...ть victoria
3ddd
victoria , grange
кровать victoria фабрики grange, коллекция 2012 года.
3ddd
$1

victoria desk
...victoria desk
3ddd
консоль
victoria desk
3ddd
$1

Roca-Victoria
...roca-victoria
3ddd
roca-victoria
умывальник roca-victoria с краном и тумбой в современном стиле.
O
design_connected
$13

O Tables
...o tables
designconnected
oxdenmarq o tables computer generated 3d model. designed by marquart, dennis.
design_connected
$11
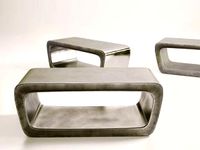
O Bench
...o bench
designconnected
robert kuo o bench computer generated 3d model. designed by kuo, robert.
design_connected
$9
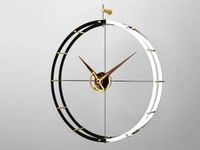
Doble O
...doble o
designconnected
nomon doble o computer generated 3d model. designed by reina, josé maría.
design_connected
$11
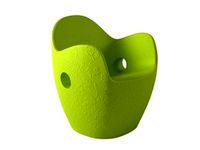
O-Nest
...o-nest
designconnected
moroso o-nest seating objects computer generated 3d model. designed by tord boontje.
turbosquid
$2
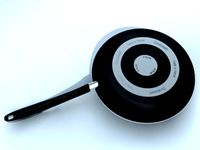
skillet casseroles o sarten o caserola
... available on turbo squid, the world's leading provider of digital 3d models for visualization, films, television, and games.
3ddd
$1

Foscarini O-Space
...foscarini o-space
3ddd
foscarini , o-space
o-space, suspension
design luca nichetto
turbosquid
$20

Ring O
...
turbosquid
royalty free 3d model ring o for download as stl on turbosquid: 3d models for games, architecture, videos. (1353794)
turbosquid
$5
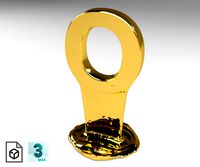
Letter O
...urbosquid
royalty free 3d model letter o for download as max on turbosquid: 3d models for games, architecture, videos. (1408519)
turbosquid
$5

Letter O
...urbosquid
royalty free 3d model letter o for download as max on turbosquid: 3d models for games, architecture, videos. (1408496)
turbosquid
$5

Letter o
...urbosquid
royalty free 3d model letter o for download as max on turbosquid: 3d models for games, architecture, videos. (1408493)
Building
archibase_planet
free
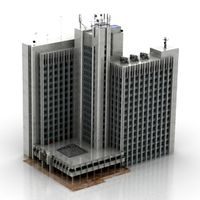
Building
...building high-rise building office building construction
building n050115 - 3d model (*.gsm+*.3ds) for exterior 3d visualization.
3d_export
$5
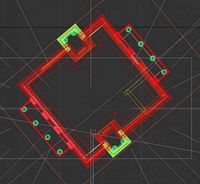
building
...building
3dexport
clasic building
3ddd
$1
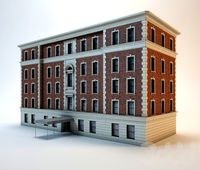
building
...building
3ddd
здание
building
archibase_planet
free
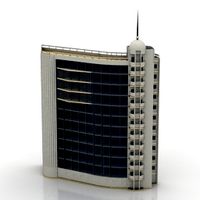
Building
...lanet
building office office building construction
building n090914 - 3d model (*.gsm+*.3ds+*.max) for exterior 3d visualization.
archibase_planet
free
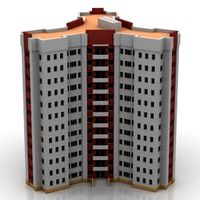
Building
...net
building tower construction high-rise building
building n100214 - 3d model (*.gsm+*.3ds+*.max) for exterior 3d visualization.
3d_export
free
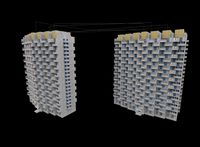
Building
...building
3dexport
low poly building;
3d_export
free
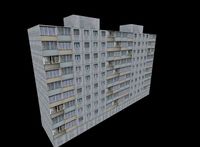
Building
...building
3dexport
low poly building;
3d_export
free
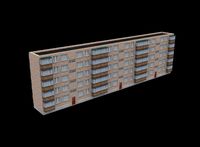
Building
...building
3dexport
low poly building;
3d_export
free
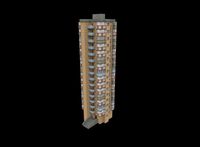
Building
...building
3dexport
low poly building;
3d_export
free
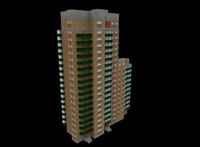
Building
...building
3dexport
low poly building;
