3DWarehouse
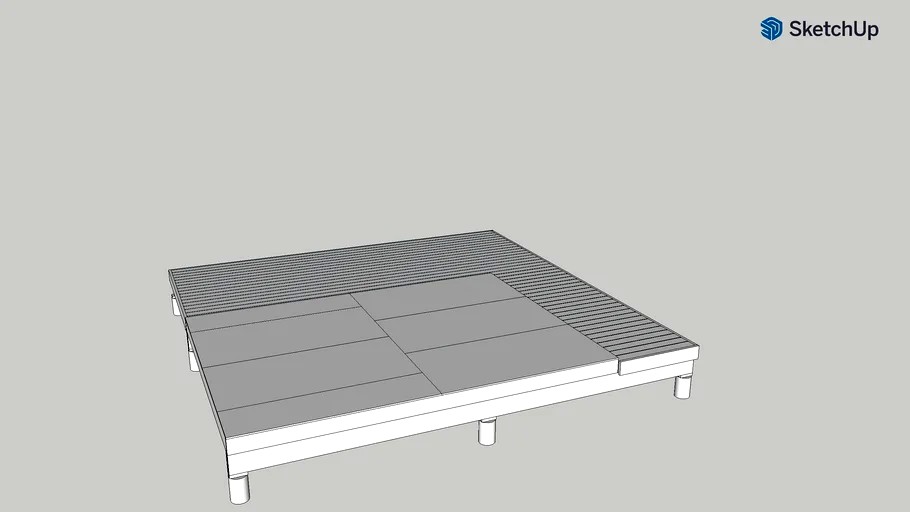
Brookwood Floor
by 3DWarehouse
Last crawled date: 1 year, 1 month ago
2x8 Floor Joists for bottom of cabin. Replicate existing joists plus the addition. 16" on center to use 15/32 subfloor Dimensions: 12x15'11" Allows for 15/32" plywood sheathing to meet at the corners. with 5/8 inch subfloor
Similar models
3dwarehouse
free

Hearth Subfloor
...hearth subfloor
3dwarehouse
depiction of floor joist condition around hearth.
3dwarehouse
free

floor with joists
...floor with joists
3dwarehouse
basic floor 3/4" floor 2x12 16' floor joists and rim joists
3dwarehouse
free

Brookwood Porch Floor Joists
...brookwood porch floor joists
3dwarehouse
porch floor joists are 2x6 24" on center
3dwarehouse
free

Washroom subfloor framing
...washroom subfloor framing
3dwarehouse
dst washroom and pantry: layout and elevations for 4x6 beam, footings and floor joists
3dwarehouse
free

Standard Framing
...standard framing
3dwarehouse
standard 2 story rough-in framing with identifiers. joists, studs, subfloor, blocking
3dwarehouse
free

Flooring - Bearers, joists, & Flooring
...flooring - bearers, joists, & flooring
3dwarehouse
3dwarehouse
free

Farmhouse Style House Plan 25 Second Floor Subflooring
...farmhouse style house plan 25 second floor subflooring
3dwarehouse
second floor subflooring for house #25
3dwarehouse
free

23/32 Tongue and Groove Pine Plywood Subfloor
... tongue and groove pine plywood subfloor
3dwarehouse
23/32 cat ps1-09 tongue and groove pine plywood subfloor (actual: 0.688-in)
3dwarehouse
free

Brookwood Loft Joists
...brookwood loft joists
3dwarehouse
2x8 loft joists 24" on center proud joist is 4x10 actual dimensions
3dwarehouse
free

unofficial dricore 2'x2' floating subfloor tile
...dwarehouse
unofficial dricore 2'x2' floating subfloor tile #basement #dricore #floating #floor #flooring #subfloor #tile
Brookwood
turbosquid
$99

Chevrolet Brookwood Station Wagon 1958
... available on turbo squid, the world's leading provider of digital 3d models for visualization, films, television, and games.
grabcad
free

Chevrolet Impala 1958
...1958 chevrolet biscayne 1958 chevrolet bel air 1958 chevrolet brookwood 1958 chevrolet nomad powertrain engine 235 cu in (3.9...
cg_trader
$99
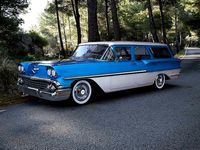
Chevrolet Brookwood Station Wagon 1958
...evrolet brookwood station wagon 1958 3d model 1963 , available formats max, obj, 3ds, fbx, c4d, ma, ready for 3d animation and ot
cg_trader
$29
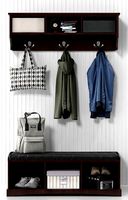
Brookwood Hall Tree
...wood hall tree
model available in the following formats:
3ds max 2012
fbx
obj
polys: 116255
verts: 114605
all texture 2048 * 2048
grabcad
free

Brookwood Scrambler
...gn for the "scrambler" science olympiad event. uses a falling mass to pull a chord that launches a car to an end point.
3dwarehouse
free

Michael - Brookwood Golf Club
...michael - brookwood golf club
3dwarehouse
3dwarehouse
free
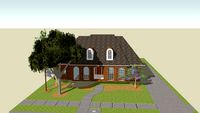
Brookwood House
...brookwood house
3dwarehouse
basic model of a home in brookwood community by village builder. #1_story #4_bedroom #home #house
3dwarehouse
free

9201 Brookwood Ct.
...9201 brookwood ct.
3dwarehouse
home office location of 41 west developers, llc. www.41west.com #41_west #summey #sw_summey
3dwarehouse
free

The Brookwood Condominiums Atlanta GA
...#brookwood_condos #brookwood_condos_atlanta #condos_for_sale_in_atlanta #new_atlanta_condos #new_condos_in_atlanta #the_brookwood
3dwarehouse
free

Brookwood Office Layout Concept
...brookwood office layout concept
3dwarehouse
Floor
design_connected
$11

Gravity Floor Lamp
...gravity floor lamp
designconnected
gubi gravity floor lamp computer generated 3d model. designed by space copenhagen.
design_connected
free
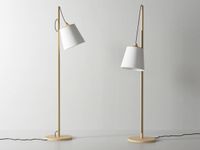
Pull Floor Lamp
...pull floor lamp
designconnected
free 3d model of pull floor lamp by muuto designed by whatswhat.
design_connected
$11

Peek Floor Lamp
...peek floor lamp
designconnected
menu peek floor lamp computer generated 3d model. designed by wagell, jonas.
3d_export
$19

Miami Building 3D Model
...building 3d model 3dexport miami sea construction windows glass floor walls living building florida architecture structures house ocean architectural...
3d_export
$30

Bedroom061 3D Model
...living room design styling louver radiator lamp fire hearth floor antique furniture regal style edwardian victorian bedroom061 3d model...
3d_export
$30
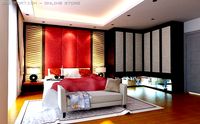
Bedroom069 3D Model
...living room design styling louver radiator lamp fire hearth floor antique furniture regal style edwardian victorian bedroom069 3d model...
3d_export
$14
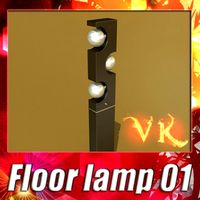
Modern Floor Lamp 01 3D Model
...e decorative contemporary modern textures materials photorealistic detailed
modern floor lamp 01 3d model vkmodels 49832 3dexport
3d_export
$55

Floor Lamp 002 3D Model
...l
3dexport
floor lamp lighting decoration decorative interior light furniture
floor lamp 002 3d model archicube.3d 74288 3dexport
3d_export
$17

Earth High Quality 3D Model
...animated world sphere relief space orbit continent ocean sea floor topography geography topographic geographic animation shaded spinning earth high...
3ddd
$1
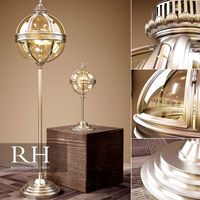
RH VICTORIAN HOTEL FLOOR LAMP + DESK LAMP
...ons
overall: 18" diam., 72"h
cord: 78"l
weight: 108.5 lbs.
p.s
люстры из этой коллекции смотрите в моих моделях.
