424 floor entry 3d models found
Download or buy, then render or print from the shops or marketplaces.
3D Models below are suitable not only for printing but also for any
computer graphics like CG, VFX, Animation, or even CAD. You can print these 3d models on
your favorite 3d printer or render them with your preferred render engine.
Please note that the 3D model database is only a Search Engine. You should
visit the original websites. Most of the models can be easily imported and rendered
with Autodesk 3ds Max, Maya, Blender, C4D, and Sketchup. Check for online
3d model conversions tools for your file format.
Shown 1 of
4 pages
3d_export
$15

Doormat Collection 3D Model
...doormat collection 3d model 3dexport collection doormat carpet floor textile fabric rug covering doorway entry entrance cleaning low-poly...
3d_export
$25

post apocalyptic metro unreal engine 4
...of game location in post apocaliptic style.<br>it contains 33 assets:<br>camera<br>canister<br>ceiling<br>door<br>electric_box<br>embankment<br>entry<br>floorlt;br>handcar<br>lamp<br>lamp_2<br>mount<br>platform<br>rails<br>searchlight<br>searchlight_mount<br>searchlight_mount_2<br>stairs<br>tube_angular<br>tube_straight_horizontal<br>tube_straight_vertical<br>tunnel_straight<br>ventillation_element<br>wall_back<br>wall_back_2<br>wall_side<br>wall_side_2<br>wall_with_tunnel<br>wall_with_tunnel_2<br>wire_station<br>wire_tunnel<br>wood_box<br>wood_box_2<br>features:<br>1. all assets was textured in 3d coat (textured in...
thingiverse
free

Floor, left wall with entry by SableMcCloud
...one needs a dungeon configuration (wall/door combo) i've not posted yet, just leave a comment and i'll see what i can do.
thingiverse
free

Floor, right wall with entry by SableMcCloud
...one needs a dungeon configuration (wall/door combo) i've not posted yet, just leave a comment and i'll see what i can do.
thingiverse
free

Dog Kennel (open) by onebitpixel
...dog kennel (open) by onebitpixel thingiverse simple remix; added floor open entry and dog chain...
flat_pyramid
$10

Texture MAT11 - 12350
...> floors mat11 texture seamless door entry mat - floor, doors, plastic 3d textures and material maps graphics...
thingiverse
free

4 entries by SableMcCloud
...4 entries by sablemccloud thingiverse floor block with 4 entries from old d&d plaster mold....
thingiverse
free

Entry by SableMcCloud
...entry by sablemccloud thingiverse floor block with entry from old d&d plaster mold. created...
thingiverse
free

3 Entries by SableMcCloud
...3 entries by sablemccloud thingiverse floor block with 3 entries from old d&d plaster mold....
thingiverse
free

2 entries, corner by SableMcCloud
...2 entries, corner by sablemccloud thingiverse floor block with 2 entries from old d&d plaster mold....
thingiverse
free

Entry - Single wall opposite by SableMcCloud
...entry - single wall opposite by sablemccloud thingiverse floor block with entry and single wall opposite. made from...
thingiverse
free

Entry - 2 walls right by SableMcCloud
...entry - 2 walls right by sablemccloud thingiverse floor block with 2 walls on right and entry from...
thingiverse
free

Entry - 2 walls left by SableMcCloud
...entry - 2 walls left by sablemccloud thingiverse floor block with 2 walls on left and entry from...
thingiverse
free
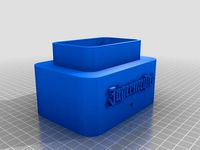
Jägermeister 1,0 Liter Lamp Socket by rv78
...lamp socket by rv78 thingiverse i have cut the floor of a jägmeister 1,0 liter bottle. then i create...
sketchfab
$18
![Modern Tram II [Fully detailed] (5 unit)](/t/13152352.jpg)
Modern Tram II [Fully detailed] (5 unit)
...foldable standing spaces: 150 entry height: 350mm 100% low floor - modern tram ii [fully detailed] (5 unit) -...
thingiverse
free
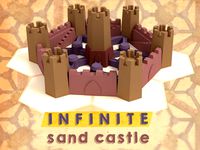
Infinite Sand Castle (5 Moulds) by HasiGH
...created a simplified pattern that could work as the floor plans for the sand castle. the moulds were modelled...
thingiverse
free
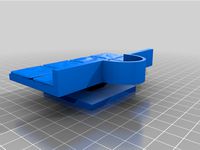
Bridge Section
...(scale) section with an alcove built in for statues, floor sconces or anything else that fits. the section is...
thingiverse
free
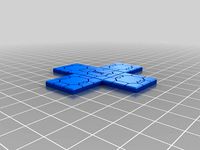
15mm Halo Installation 04 Terrain Set by KJdidit
...of scatter terrain, a large entry door, and various floor tiles reminiscent of the forerunner installations from the halo...
thingiverse
free

Bird & Egg (House) by etarfri-org
...rain water run-off lips above ventilation holes false perforated floor to allow drainage and some thermal/frost protection screw mount...
renderosity
$10

Haunted Manor House for Bryce
...large and dark house is your classic haunted house! multi-floord with tower and basement as well, this building is...
renderosity
$10

Haunted Manor House for Blender
...large and dark house is your classic haunted house! multi-floord with tower and basement as well, this building is...
renderosity
$10
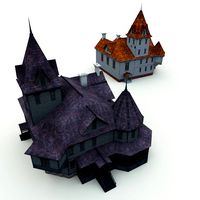
Haunted Manor House for Shade
...large and dark house is your classic haunted house! multi-floord with tower and basement as well, this building is...
renderosity
$10

Haunted Manor House for Vue
...large and dark house is your classic haunted house! multi-floord with tower and basement as well, this building is...
renderosity
$10

Haunted Manor House for Poser
...large and dark house is your classic haunted house! multi-floord with tower and basement as well, this building is...
thingiverse
free

1200 Intrepid Avenue by TurnerConstructionCompany
...which bends outward at 20 degrees from the ground floor to the roof. its double curved façade forms a...
thingiverse
free

I <3 3D pencil topper, flexible pencil tray & ruler by aaroninclub
...one. in order to hold pencils in place, the floor of each compartment are in a wavy-like fashion.** hinge...
thingiverse
free

Sand castle Mold by real3ddesignz
...addition, we specially created cool tessellations for the castle’s floor and tower top to add some flare and showcase...
sketchfab
$150

4 bedroom villa
...3.2m spacious living and dining quarters with standard kitchen floor layout. the plan is designed with two sections. entertainment...
renderosity
$30

Monto Varchi Expo for DS
...mve curved lights<br /> mve entry ropes<br /> mve floorng 01<br /> mve flooring 02<br /> mve flooring 03<br...
thingiverse
free

MarsCosy - A minimal mars residence by makkuro
...wall and insulation layer thickness (currently optimized for printing), floor position entry/exit tube diameter, number of ports to other...
thingiverse
free
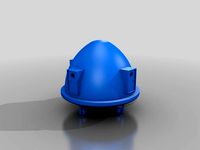
Initial Mars Base by fre8ky
...with the power units also being located in the floor • electricity to the module will be provided via...
thingiverse
free

BCN3D Sigma Filament Cleaner by WanaGo
...the clearance it has was 10mm off the printer floor the actual designed parts take up 10.5mm based on...
thingiverse
free
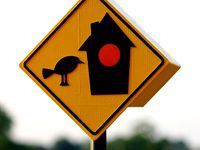
3D-Printed Birdhouse, A Sign (version 3) by profhankd
...in thing 116905) to help bird egress, a redesigned floor plate, and (optionally) qr code for the instructable describing...
blendswap
free

Victorian-Porch-Details-01.blend
...moldings, cornices, and other elements" - "rare treasury of floor plans, elevations, perspective drawings for houses and cottages in...
thingiverse
free

Desk lamp/inline cable switch by Shaughan
...switches one of which would have been on the floor or draped around the bedlamp to be able to...
renderosity
$8

2P3D Summer and Pool
...background<br /> -01 ceiling<br /> -02 column<br /> -01 floor for pool<br /> -01 floor without pool<br /> -01...
thingiverse
free

Shimano Shifter Cable Entry Hole Plug by belluspa
...here a minute ago. did it fall on the floor it's not that it's so expensive to buy a...
thingiverse
free

CONCEPTUAL DESIGN OF A SUSTAINABLE BUILDING SELF by Isarts3d
...considerable area , s why i created three separate floor each other , with their own coverage . adopt...
renderosity
$10

Sanzhi UFO House
...structure, six pod occupancy units, three on the first floor and three on the second, and a roof house...
thingiverse
free
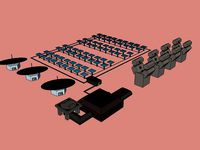
Mars Base Alpha - Mars Base Contest Entry by gochya
...storms. for the interior of the base, the bottom floor is used for the storage of food, water, oxygen,...
renderosity
$12

Hog Haven INTERIOR
.../> ...exterior office door<br /> ...exterior receiving door<br /> ...floorlt;br /> ...front wall<br /> ...left wall<br /> ...office door<br...
renderosity
$30

Movie Sets, City Block 10
...heavy duty painted iron i beams to support the floor and roof systems, held up by painted iron i...
thingiverse
free

AFV: M-1101 by themindseye
...axles.step 3. cement one wheel well cover to the floor of the bed.step 4. fix the corresponding side panel...
free3d
$99

Tractor Truck 6x4 Generic
...heavy duty vehicle with low overall height, and low floor for municipal transport, emergency purposes transport, waste collection cars,...
thingiverse
free

DungeonSticks - Dwarven Hall - 28mm by ecaroth
...with 1" grid systems with limited loss of playable floor space in the interior. these pieces print fast. a...
renderosity
$9

Martello Tower
...up to 40 feet (12 m) high (with two floor) and typically had a garrison of one officer and...
renderosity
$50

Monto Varchi Convention Center for DS
.../> <br /> 18 flat wall paint<br /> 27 floor<br /> 18 glossy trim paint<br /> 5 metals<br />...
thingiverse
free

Crud Catcher for Teaching Tech Modified Ender 3
...one of the communal areas of our flats.on the floor by his feet, were a handful of steel cable-entry...
thingiverse
free

CONCEPTUAL DESIGN OF A HYBRID ELECTRIC BLIMP WITH COMPRESSED AIR SYSTEM by Isarts3d
...to this cubicle is through an opening in the floor (6.9) via a cage (6.10). 6.1-the main engine of...
renderosity
$30
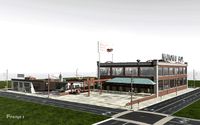
Movie Sets, City Block 09
.../> <br /> conduit and power outlets on both floor pretty much on all walls<br /> <br /> 1...
thingiverse
free

Mask Dryer USB filtered Exhaust by FullPlasticScientist
...without much force. for high exertion activities, eg factory floor use 2. disclaimer: i have no way of testing...
renderosity
$30
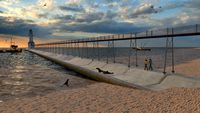
Movie Sets, Ocean Front
.../> 1 pier with working door on the top floor and<br /> <br /> light house lamp that is...
renderosity
$13

AtoZ DragonFire Launch Tower I v1 for Poser and DS
...tube interior you can erc show and hide the "floorquot; launch lights ... there are 10 operational rows of...
grabcad
free

Flexi-Grate Flooring
...flexi-grate flooring grabcad nasa flooring contest entry ...
grabcad
free

Truss Floor System for MGAAMA
...truss floor system for mgaama grabcad my entry for nasa mgaama floor...
grabcad
free

throttle pedal entry
...throttle pedal entry grabcad floor mounted...
grabcad
free

Throttle pedal entry 3
...throttle pedal entry 3 grabcad floor mounted...
grabcad
free

Throttle pedal entry 2
...throttle pedal entry 2 grabcad floor mounted...
grabcad
free

tHROTTLE PEDAL ENTRY 4
...throttle pedal entry 4 grabcad 2mm thk aluminum profile floor ...
grabcad
free

Solar Panel mounting structure
...grabcad an entry level structural design for rooftop and floor mount solar...
cg_trader
$3

Floor Mirror
...into modern interiors - bedroom, living room, foyer, or entry hallway or...
grabcad
free

Throttle Pedal entry 5
...two holes provided. it can be mounted to the floor or to the side and adjust the desired...
grabcad
free

Origami Flexible Floor Concept
...origami flexible floor concept grabcad my entry is about a folded fabric with composite tiles supported...
cg_trader
free

Split Entry house
...rendered with vray 3.00 standard split entry plan. main floor has 3 bedrooms, 2 baths, living room, dining and...
grabcad
free

Floor & Roll - Flexible but Load-Bearing Floor
...is preliminary rough concept design, to be developed *any entry after this post combining scissors and roller conveyor is...
grabcad
free

Hinge entry 11-Pivot hinge
...where its fixed on the floor. -clearance from the floor to the bottom of the door is 13mm -consist...
cg_trader
free

Compact House 2
...intended as a general 3d design sample. the first floor is dominated by the garage with a front entry...
grabcad
free

FootSwitch
...bent over very usefull for guitar players wich many floor ...
grabcad
free
![[WIP] : Origami Flexible Floor Concept](/t/12845410.jpg)
[WIP] : Origami Flexible Floor Concept
...origami flexible floor concept grabcad work in progress my entry is about a folded fabric with composite tiles supported...
cg_trader
free

Atrium House
...has a central 3 story atrium. on the 1st floor is the 4 car stacked garage, the entry atrium,...
cg_trader
$5

Sci-Fi Floor Access Door PBR LOWPOLY GAMEREADY
...security gate window lock science auto open close automatic entry door handle technology electronics architectural entrance gate door...
grabcad
free

Crab_Work hub
...leaving room to walk around the structure on 1st floor hope you like the idea, thanks for...
cg_trader
$30

2floors House with pool | 3D
...chairs besides the pool. architecture exterior home street door entry pool classic luxury luxurious tables garden house...
cg_trader
free

Multi-storey house exterior
...version, rendered with vray 3.00 veronicaorkut veronicaorkut house building floor stairs window door handle household hardware door handle entry...
cg_trader
free

Timber Framed House
...in the main house with 8' header heights. main floor has the ivingroom, entry hall, country kichen, pantry and...
cg_trader
free

Stoltzeneck Castle
...bathrooms, and a laundry. the entry tower has several floor. there is a spiral stairs in the larger tower,...
cg_trader
free
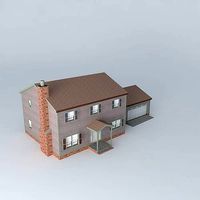
Colonial Revival
...version, rendered with vray 3.00 this uses the same floor plan as the houseboat, except that the laundry has...
cg_trader
free

Tower House
...plus the tower room and a storage area. 2nd floor has a jack and jill bathroom with a master...
grabcad
free

RMA System - Pneumatic suction
...during the s-ivb orbital which included a triangular mesh floor tile and boots that had a triangular shaped boss...
grabcad
free

Casabella Mop Challenge
...around 4 feet long and comes with a removable floor cleaning disposable cloth. the whole mop is split into...
cg_trader
free

Split Entry
...7.1 surround system, a curved screen and a stepped floor house exterior architecture building home building component interior other...
cg_trader
$20

Travel trailer Happier Camper HC1
...honeycomb fiberglass floor, and large panoramic windows. the modular floor of the hc1 is made from 1.5" thick honeycomb...
cg_trader
$6

Front Door Floor Mat
...carpet dirty outdoor realistic game ground unity ue entrance entry footprints marks shoe interior house interior carpet...
cg_trader
free

Ashley House
...this is a center-hall colonial design, sort of. main floor has the entry hall, living room, and country kitchen....
grabcad
free

multifunctional glidder
...aircraft interior: 20 meters long, 5.6 meters high (2 floor, only from entry) 5.6 meters wide 2 pilots, two...
grabcad
free

Automotive Design
...e) easy entry & exit because of the low floor design. f) if you are in a metro and...
grabcad
free

Karen's Entry
...the public can enjoy by watering them. the top floor has a normal floor near the ramp entrance, and...
cg_trader
$15

Living and Dining Interior Design
...used in the living and dining areas, including the floorng, ceiling, material finishes, and paint. every home should have...
cg_trader
$9
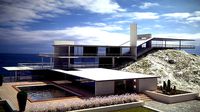
Modern style original sea House
...and boxwood use the blender particle system. walls and floor use a mix of procedural and uv textures. windows...
cg_trader
free
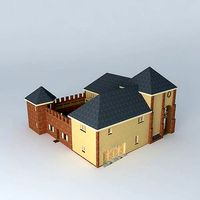
House
...master with soffit liting, 9' ceilings in the 1st floor the courtyard tower has stairs made from lvls. (laminated...
grabcad
free

AIRFLOW
...where it wants. the batteries are located under the floor of the car. the airflow is a fun car...
grabcad
free

urban vehicle concept
...and passengers seats which are moulded into a raised floor at the rear half of the cabin. whole windscreen...
cg_trader
$5

Espana Over The Toilet Paper Holder
...scarves and more to keep the clutter off the floor espana over the toilet paper holder home improvement bathroom...
grabcad
free

Restaurant exterior
...i have not yet decided how to entry second floor terrace. terrace tables are not my work. if you...
grabcad
free

Carus_Universal Charging Port (02)
...matching feet to elevate the front panel from the floor surface. hope you like this one. i think it...
cg_trader
free

garage - contest entry
...see it on the picture. those holes in the floor holds the power recharger for the cell cars of...
cg_trader
$7

Hofmann Peacock Umbrella Stand - 2 Colour
...of whimsy to your entryway as it saves your floor from drips! crafted from metal, this freestanding design showcases...
cg_trader
free

Twisted Tower
...pantry. main floor has an office as well. all floor have balcony access,except one balcony. there is a large...
cg_trader
free

Hillside House
...thing i revised was the entry. rest of main floor is similar to the real house. the walk-out basement...
cg_trader
$8

Busby Vanity Arm Upholstered Bedroom bench
...arms 7.5'' h legs 8.5'' h seat height - floor to seat 15.6'' overall product weight 15.9 lb. seat:...
cg_trader
free

House Plan 140022
...it out and have fun. this is a downloable floor plan that i saw in the paper the other...
cg_trader
free

Old-style two story house
...it has 4 bedrooms and 3.5 baths. the upper floor boasts 3 secondary bedrooms(each with its own outdoor porch)...
cg_trader
$10

Slovan Wood Console Table - 2 Colour
...h x 15.63'' w x 9'' d clearance to floor 27'' overall product weight 27 lb. width between legs:...
grabcad
free

275 Gallon Capacity UN-Compliant Tank
...five 55-gal. tanks, yet uses up to 25% less floor space. the tank is protected by a rigid tubular...
grabcad
free

BOXXite - Boxx Design Challenge
...main purposes: give the tower small raise off the floor (or desk surface), and basic cable management. typical dvd,...
cg_trader
free

Little Townhouse
...that the laundry room must be on the second floor there is a basement. the pantry is behind the...
cg_trader
free

Little Townhouse
...that the laundry room must be on the second floor there is a basement. the pantry is behind the...
cg_trader
$219

10 House Collection-001
...interior modeled other than a plane for the first floor floor and second floor floor 40' x 48' x...
cg_trader
$8

Nasir Glass Top End Table
...weight 32.5 lb. table top thickness 0.32'' clearance from floor to underside of top 10'' legs: 21.75h x 1...
cg_trader
$35

Low-Poly PBR Restaurant Pack
...door, inner door, roof, roof small, roof corner, floor, floor small, inner wall, inner wall small, inner walkway) open...
cg_trader
free

Castle Adventure
...update: link below has full interior. many changes from floor plan. see floor plans elswhere. basement: games room, jail...
cg_trader
free

Victorian House
...the house so much that i could invision its floor plan even though it was a hollow shell so...
cg_trader
$29
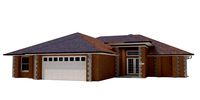
House-016 Low Poly
...doors and windows. -house includes rear porch with concrete floor exterior only, no interior modeled aside ceiling plane, no...
cg_trader
$29

House-015 Low Poly
...doors and windows. -house includes rear porch with concrete floor exterior only, no interior modeled aside ceiling plane, no...
grabcad
free

NASA Challenge Entry - Tommy Mueller
...3d print hopper, compressor, plumbing, and the rotating gantry floor more to be added. ◘ if you can’t use...
cg_trader
$5

Bathroom 02
...water control based on temperature. in the shower are floor drain and some accesories. the toilet is completelely modeled...
grabcad
free

Umbra Elements
...to easier light a fire water: liquid on the table/floor yeah then you know you need it...
grabcad
free

NASA Challenge Entry : Daniel Guillén Expósito
...big parts are guided by a rail on the floor and overhanging robots work on them. the round form...
cg_trader
$29
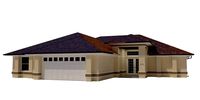
House-014 Low Poly
...doors and windows. -house includes rear porch with concrete floor and areas screened in with wire mesh netting. exterior...
cg_trader
$5

Bathroom 04
...has head and hand shower. in the shower are floor drain and some accesories. the toilet is completelely modeled...
