GrabCAD
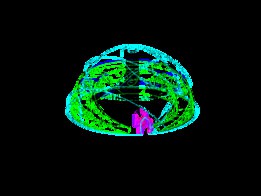
Karen's Entry
by GrabCAD
Last crawled date: 1 year, 11 months ago
Karen Garcia
Compelling description:
This dome design is inspired by the eco-friendly geodesic domes which is inexpensive and simple shelter. It has organic cutouts within the structure evoking visions of nature and its simple yet effective design. The cutouts are meant for people to sit in and rest, and is big enough for them to sit alone or sit with many. However, this design is meant for people to come together and enjoy each other's company- that is why there are few lone cutouts and rather large ones to accommodate many at a time.
As for the sloping ramp leading up to the top floor, there is a reason I chose a ramp rather than a simple grand staircase; I want people to be able to bring their elderly or otherwise disabled to be with them. The ramp is replacing staircases so that people in wheelchairs can be included. I want it to be easy for them to reach their loved ones rather than having to stay behind.
The strange spiral in the middle is meant to house a creeping plant- the idea is that, proper care from the public as a whole, the creeping plant may grow high enough to reach the top of the dome. The brick encircling the spiral plant tower is meant to hold flowers, in which the public can enjoy by watering them.
The top floor has a normal floor near the ramp entrance, and a plexiglass floor near the front of the dome. The clear floor is meant to evoke curiosity and hilarity as people creep towards it despite the
One can see through the clear outer dome, so anyone can come in and rest without feeling like they can't see what's going on with the rest of the world. In the dome, everyone is connected.
Name of school: Elkhart Area Career Center
Advising Instructor: Mr. Jeff Lindke
Compelling description:
This dome design is inspired by the eco-friendly geodesic domes which is inexpensive and simple shelter. It has organic cutouts within the structure evoking visions of nature and its simple yet effective design. The cutouts are meant for people to sit in and rest, and is big enough for them to sit alone or sit with many. However, this design is meant for people to come together and enjoy each other's company- that is why there are few lone cutouts and rather large ones to accommodate many at a time.
As for the sloping ramp leading up to the top floor, there is a reason I chose a ramp rather than a simple grand staircase; I want people to be able to bring their elderly or otherwise disabled to be with them. The ramp is replacing staircases so that people in wheelchairs can be included. I want it to be easy for them to reach their loved ones rather than having to stay behind.
The strange spiral in the middle is meant to house a creeping plant- the idea is that, proper care from the public as a whole, the creeping plant may grow high enough to reach the top of the dome. The brick encircling the spiral plant tower is meant to hold flowers, in which the public can enjoy by watering them.
The top floor has a normal floor near the ramp entrance, and a plexiglass floor near the front of the dome. The clear floor is meant to evoke curiosity and hilarity as people creep towards it despite the
One can see through the clear outer dome, so anyone can come in and rest without feeling like they can't see what's going on with the rest of the world. In the dome, everyone is connected.
Name of school: Elkhart Area Career Center
Advising Instructor: Mr. Jeff Lindke
Similar models
grabcad
free

Spiral staircase
...spiral staircase
grabcad
spiral staircase used in houses to reach on upper floor
3dwarehouse
free

Repeatable Spiral Staircase
...l staircase with railing and clear walls. aside from the walls, the rest of the model has no coloring. #repeating #spiral #stairs
3dwarehouse
free

bottom of spiral castle staircase
...case
3dwarehouse
the bottom of a castle style spiral staircase with a door. meant to have other pieces stacked on top of itself.
3dwarehouse
free

spiral castle staircase with a secret middle
...ase with a secret middle
3dwarehouse
this is a spiral castle staircase, it has a secret and rather tight staircase in the middle
3dwarehouse
free

Spiral Staircase - Double floor
...spiral staircase - double floor
3dwarehouse
spiral staircase - double floor #spiral_staircase
3dwarehouse
free

Spiral Staircase
...ouse
i designed this spiral staircase for 10' floors. there's a bottom piece, a middle connector piece, and a top piece.
3dwarehouse
free

spiral castle staircase with door
... castle staircase with a door, it is meant to be stacked with other pieces. #castle #door #spiral #stair #staircase #stairs #step
3dwarehouse
free

Spiral Ramp
...spiral ramp
3dwarehouse
simple spiral ramp #7_foot_radius #7_radius #ramp #simple #spiral
3dwarehouse
free

Queens Tower, London
...ase of the dome from the ground on foot, one must ascend a series of narrow spiral staircases, which comprise 324 steps in total.
3dwarehouse
free

Jens3D Spiral Staircase
...rcase
3dwarehouse
simple spiral stair of metal components. modify one tread/riser and all will update! #spiral #stair #staircase
Karen
turbosquid
$10

Cartoon Karen
... model cartoon karen for download as blend, fbx, 3ds, and obj on turbosquid: 3d models for games, architecture, videos. (1705286)
turbosquid
$7

Longhi Karen coffee tables
... longhi karen coffee tables for download as max, fbx, and obj on turbosquid: 3d models for games, architecture, videos. (1661822)
turbosquid
$12

KAREN COLLIGNON CHAIR B
... available on turbo squid, the world's leading provider of digital 3d models for visualization, films, television, and games.
turbosquid
$10

Heart necklace Karen mod.
... available on turbo squid, the world's leading provider of digital 3d models for visualization, films, television, and games.
turbosquid
$39

Karen Casual Walking - 3D Human Model
... available on turbo squid, the world's leading provider of digital 3d models for visualization, films, television, and games.
turbosquid
$39

Karen Casual Standing - 3D Human Model
... available on turbo squid, the world's leading provider of digital 3d models for visualization, films, television, and games.
turbosquid
$39

Karen Casual Standing 2 - 3D Human Model
... available on turbo squid, the world's leading provider of digital 3d models for visualization, films, television, and games.
design_connected
$13
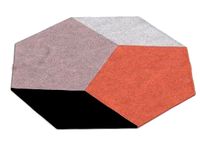
Polygon Rug
...polygon rug computer generated 3d model. designed by mimi, karen ...
3d_ocean
$20

Power Girl
...comics d dc female gal girl heroine kara zor-l karen power sexy star starr super superheroine universe woman women...
3d_export
$11

balutar-class swoop
...to come from the mandalorian language developed by author karen traviss, specifically the mando'a word ba'balut, an adjective meaning...
Entry
turbosquid
$24
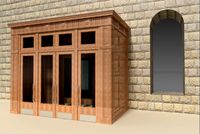
entry group
...osquid
royalty free 3d model entry group for download as iam on turbosquid: 3d models for games, architecture, videos. (1236931)
turbosquid
$6
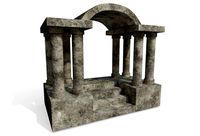
Columned Entry
...yalty free 3d model columned entry for download as ma and obj on turbosquid: 3d models for games, architecture, videos. (1536342)
turbosquid
free

Metro entry
...y free 3d model metro entry for download as c4d, fbx, and stl on turbosquid: 3d models for games, architecture, videos. (1232938)
turbosquid
$8
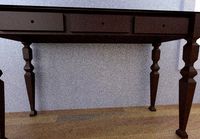
Entry Table
...e 3d model entry table for download as 3ds, obj, dae, and stl on turbosquid: 3d models for games, architecture, videos. (1208726)
turbosquid
$45
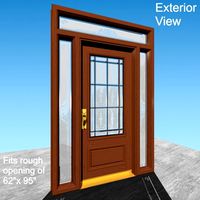
Entry Door001
... available on turbo squid, the world's leading provider of digital 3d models for visualization, films, television, and games.
turbosquid
$40

Entry Door
... available on turbo squid, the world's leading provider of digital 3d models for visualization, films, television, and games.
turbosquid
$39

Entry gate007_max
... available on turbo squid, the world's leading provider of digital 3d models for visualization, films, television, and games.
turbosquid
$8

No entry sign
... available on turbo squid, the world's leading provider of digital 3d models for visualization, films, television, and games.
turbosquid
$5

No entry for motorcycles
... available on turbo squid, the world's leading provider of digital 3d models for visualization, films, television, and games.
design_connected
$11

Dita Entry cabinet
...ta entry cabinet
designconnected
ligne roset dita entry cabinet computer generated 3d model. designed by pagnon & pelhaitre.
