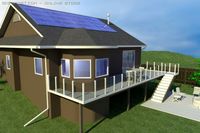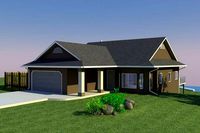54 Walkout 3d models found
Download or buy, then render or print from the shops or marketplaces.
3D Models below are suitable not only for printing but also for any
computer graphics like CG, VFX, Animation, or even CAD. You can print these 3d models on
your favorite 3d printer or render them with your preferred render engine.
Please note that the 3D model database is only a Search Engine. You should
visit the original websites. Most of the models can be easily imported and rendered
with Autodesk 3ds Max, Maya, Blender, C4D, and Sketchup. Check for online
3d model conversions tools for your file format.
3d_export
$90

Home with Walkout Basement 3D Model
...rials, textures and scene settings for modo 302 (which is what it was built in) and has been exported to other available formats.
thingiverse
free

Walkout Frog by DocCopemys
...version i actually printed. the cut version will adhere nicely to the build plate and only requires minimum support for the eyes.
thingiverse
free

Wallmount holder for 22,3mm grinder angle disks by tomasf71
...t holder for 22,3mm grinder angle disks by tomasf71
thingiverse
this is an walkout holder for storing 22,3mm grinder angle disks
thingiverse
free

N scale house by urhiggsboson
...out. parts are a tight fit so may need a little sanding for good fit. best to use a brim for roof pieces so edges don't warp.
cg_trader
$82

Home with Walkout Basement
...d furniture for the deck/patio. the interior of the house has the main floor plan in place but no interior furniture or details.
cg_trader
free

Lake Lodge
...kshop for toys. walkout basement and a large deck. deck log cabin walkout lake lodge exterior house exterior house house exterior
cg_trader
free

Art Deco House
...via tools>interact if you want to. bob art deco house exterior architecture building home house exterior house house exterior
3dwarehouse
free

Walkout Entrance
...walkout entrance
3dwarehouse
3dwarehouse
free

Craftsman Walkout 2
...craftsman walkout 2
3dwarehouse
3dwarehouse
free

Prairie Style walkout
...prairie style walkout
3dwarehouse
3dwarehouse
free

The Aster by Avana Homes Regina (walkout)
...the aster by avana homes regina (walkout)
3dwarehouse
3dwarehouse
free

Craftsan Walkout 1
...craftsan walkout 1
3dwarehouse
https://www.eplans.com/plan/6228-square-feet-5-bedroom-4-50-bathroom-3-garage-sp182971
3dwarehouse
free

Desire by Authentic Developments - walkout basement option
...desire by authentic developments - walkout basement option
3dwarehouse
#regina #houses #walkout_basement #bannis
3dwarehouse
free

Design – Mansion with Walkout Basement
...ackyard #beachhouse #beautiful #brilliant #genius #home #house #jacuzzi #luxurious #mansion #pool #poolhouse #threestory #walkout
3dwarehouse
free

Basement Remodel
... for a walkout basement apartment with two bedrooms, bathroom, kitchenette, livingroom and storage. #apartment #basement #walkout
3dwarehouse
free

House
...se
this is a two story house with rooms and a walkout balcony. #balcony #home #house #mansion #poopy #rooms #story #two #walkout
3dwarehouse
free

Basement example
...basement example
3dwarehouse
example of a walkout basement
3dwarehouse
free

JBasement
...jbasement
3dwarehouse
walkout basement floorplan sketch #basement
3dwarehouse
free

My Home
...my home
3dwarehouse
two story home with walkout
3dwarehouse
free

Laurelwood
...laurelwood
3dwarehouse
4 bedroom 4 bath hillside walkout
3dwarehouse
free

My house
...my house
3dwarehouse
ranch with walkout basement #house #walkout_basement
3dwarehouse
free

House 4bd 3.5ba
...house 4bd 3.5ba
3dwarehouse
stone and brick house. walkout basement.
3dwarehouse
free

Craftsman Hillside Home
...craftsman hillside home
3dwarehouse
craftsman rear walkout #acreage_home #craftsman_home
3dwarehouse
free

future house
...future house
3dwarehouse
stucco style home with walkout basement and outdoor pool
3dwarehouse
free

addition exterior
...addition exterior
3dwarehouse
exterior of ranch with walkout basement #exterior_house #ranch_house #walkout_basement
3dwarehouse
free

basement - floor plan bathroom back
...basement - floor plan bathroom back
3dwarehouse
walkout basement with bathroom in back
3dwarehouse
free

Bauerhaus design idea #1
...bauerhaus design idea #1
3dwarehouse
design for home with a shed roof, walkout basement, and loft area.
3dwarehouse
free

Farm House Version 2.0
...farm house version 2.0
3dwarehouse
farm house, walkout daylight basement, wrap around porch.
3dwarehouse
free

Soji Basement
...soji basement
3dwarehouse
includes funiture, electronics, and some doorways and windows. #basement #playroom #soji #walkout
3dwarehouse
free

Drain Waste Vent Plumbing for under-slab lower floor
...lower floor
3dwarehouse
pvc piping and fittings for all underground drains and venting of lower walkout floor of hillside house.
3dwarehouse
free

Bonnie's House
...th walkout basement, arched windows, high sloped roofs, courtyard #arched_windows #courtyard #high_sloped_roofs #walkout_basement
3dwarehouse
free

Painted house on a hill
...ut with basement/4car garage, spaciouse kitchen/dining room, living room and den #basement #bedroom #garage #kitchen #living_room
3dwarehouse
free

House Plan
...-out basement. #arch #basement #construction #deck #door #garage #house #plan #plot #schematic #stairs #walk_out #walkout #window
3dwarehouse
free

Custom Ranch With Basement
... and rv garage. #barbeque #basement #bbq #custom #driveway #entry #garage #grass #home #house #lot #place #pool #porch #ranch #rv
3dwarehouse
free

Furnished Quad Level, Including 2 lofts, office, and A 3 car garage.
...ouse
chef's kitchen, hardwood floors, family room, walkout basement, four bedrooms.... #computer #house #office #stone #tile
3dwarehouse
free

2 story house
...nt, 5 bath, 4 bedrooms, walkout basement, two sets of stairs one open from top level to basment. #big_house #lots_of_living_space
3dwarehouse
free

Beach House sortof
... great but the design is desent. there is a pool on the roof and the garage i like the 2nd story walkout. just hope you injoy it.
3dwarehouse
free

House , Custom bungalow model
...use is splayed at 22.5 degrees. great room is in the basement. dining room on it's own level, very unique . stucco exterior .
3dwarehouse
free

Big View House
...ome #house #make #mansion #mountain #outside #overlook #pedestal #poopy #render #texture #textured #up #view #window #wood #woods
3dwarehouse
free

Thornhill--a Georgian Mansion
...completed. (missing front door, some windows and details on the rear). very nicely detailed. #georgian #house #mansion #residence
3dwarehouse
free

Dramatic Two Story House
... entire house exept for the bbq. #finished #house #i_am_13 #jamminrox #mediterranean #nook #scale #stone #stone_paitio #two_story
3dwarehouse
free

Modern House
...about putting in a walkout basement sometime. take a walk through. #big_house #cool_house #floorplans #house_design #modern_house
3dwarehouse
free

VT_Pawstel
...live until i can build a separate home on the property. when my home is built i will either rent or airbnb the residential space.
3dwarehouse
free

Three Story Townhouse
...arage #home #house #limestone_facade #louis_xv #louis_xvi #multistory #new_york #rowhouse #small_lot #stories #townhouse #walkout
3dwarehouse
free

Brick Ranch 1800 sq ft Full Basement 2 car attached & 4 car detached garage
... for 2 cars above and 2 cars in the basement of the garage. #1_story #brick_ranch #detached_garage #garage_basement #house #ranch
3dwarehouse
free

LANDMARK Group Office Building
...e. #architectural_advertising #dale_clymens #dave_paladino #dinos_storage #landmark #paint_can #property_managment #sophir_morris
3dwarehouse
free

1973 Dentist House.
...s my first project in sketchup so i am sure i made many mistakes. i am not look for drawing suggestions, just design suggestions.
3dwarehouse
free

Marvin Ultimate Casement Bay 30 Degree Window
...sign style; options include window seats and walkout designs; unique wash mode allows access to both sides of glass from indoors.
3dwarehouse
free

Marvin Ultimate Casement Bay 45 Degree Window
...sign style; options include window seats and walkout designs; unique wash mode allows access to both sides of glass from indoors.
3dwarehouse
free

McMansion
...m is on this floor as well. this home now features a walkout basement and a pool with hottub. **will update model once finished**
3dwarehouse
free

Detached House 15th Avenue, SF
...emarkable home. #detached #minimalist #modern #vintage #spacious #open_plan #open_layout #watch_tower #garden #remodel #old_world
3dwarehouse
free

Bellevue Residence
...teresting #landmarks #manufacturers #model #modeling #monuments #products #realtor #services #sketchup #sod_roof #strutural_glass
3dwarehouse
free

Cabin Home Plan Number 76012
...ome_plans #home #house #interior_design #lake_house #log_cabin #log_home_blueprints #log_home_designs #secluded_cabin_floor_plans
3dwarehouse
free

Art Deco House
...width of many walls in the kit. front door is interactive, i left it open for you. close it via toolsinteract if you want to. bob
