3DWarehouse

厦门裕景中心the eton center
by 3DWarehouse
Last crawled date: 1 year, 11 months ago
'the eton center' project is located in xiamen lujiang and ShaHeLu interchange, land area of 21810 square meters, with a total planned area of about 350000 square meters, have 4 tower buildings and a skirt building stores, including 60000 square meters of the five star hotel, more than 10000 square meters of serviced apartments, nearly 170000 square meters, 40000 square meters of grade a office of the top business property, and 1600 of big underground parking lot and other auxiliary facilities, the highest office buildings were 51 floor 229 meters high.
Similar models
3dwarehouse
free

大连中心·裕景
...lest of the five towers,chao ta(lit. super tower),with 383 meters in height,is the tallest man-made structure in northeast china.
cg_trader
$5

Shanghai Building
...and five-storey commercial podium composition. among them, the office area of about 70,000 square meters, height of 180 meters.
3dwarehouse
free

Tiny House
...tiny house
3dwarehouse
lot area: 80 square meters building area: 24 square meters
3dwarehouse
free

Fylkeshuset
...73 and is the highest building in bergen. the building has a total area of 22.000 square meters and is used as office facilities.
grabcad
free

Elderly Care Center
...elderly care center
grabcad
by revit
project area: 35,000 square meters
cg_trader
$5

Jian Wai SOHO
...including underground area) building type: 20 tower, chief architect of four villas: riken yamamoto (japan) developer: soho china
cg_trader
$5

Jian Wai SOHO
...including underground area) building type: 20 tower, chief architect of four villas: riken yamamoto (japan) developer: soho china
cg_trader
$5

Huamin Imperial Tower
...nter, nightclub, physiotherapy spa center, heated swimming pool and fitness center, sauna, to facilitate the office to negotiate.
cg_trader
$5

Huaxu Guo International Building Plaza 336
...g, leisure and entertainment in one of the fashion mall, intends to introduce domestic and international high-end brands settled.
3dwarehouse
free

RongChao Center 荣超中心
... floors high (height :132.8 m , total construction area : 40000 square meters. ) #rongchao_center #shenzhen #skyscraper #深圳 #荣超中心
Eton
3ddd
$1

Schock ETON 50D
...k eton 50d / mono 50d
материал: schock cristadur
кухонная база: 500 см
габарит: 765x510 mm
награды: red dot design award germany
3ddd
$1

Schock Eton 45D
...ock eton 45d
3ddd
раковина , schock
+ смеситель franke esprit black
керамический черный
thingiverse
free

Eton Amplifier Mount by Darzuale
...
da meine halter gebrochen sind habe ich sie nachgebaut.
passen an alle eton der sr reihe wie z.b eton sr 60.4 und eton sr 500.1
3d_sky
free

Schock ETON 50D
...ock eton 50d / mono 50d material: schock cristadur kitchen base: 500cm dimension: 765x510 mm awards: red dot design award germany
3d_sky
$8

Schock Eton 45D
...schock eton 45d
3dsky
sink schock
+ faucet franke esprit black ceramic black
thingiverse
free

Eton Traveler Stand by Trucking
...long
i printed both parts with 3 perimeters using a 0.4mm nozzle 20% infill
support is needed for the radio holder part to print.
thingiverse
free

Eton Knob Replacement by bienardo
...u'll have to dab a bit of glue on the inside fitting to get it to stick or else it has a tendency to want to work itself out.
3d_sky
free

Dining Tables
...dining tables 3dsky councill eton dining table 2387 * 1320 *...
thingiverse
free

Lautsprecher Dach für Eton Lautsprecher by IchimWebs
...da pla schmelzen könnte.
die dächer werden am lautsprecher magneten festgeklebt, um hein herabfallen oder klappern zu verhindern.
thingiverse
free

Grade Crossing (Curved) for O Gauge Tubular Track V2 by SanDiegoMark
...emailed the support group at thingiverse about the problem. eton eton this thing is a wooden grade crossing designed...
厦门裕景中心The
3dfindit
free

门碰
...门碰
3dfind.it
catalog: a&t
thingiverse
free

Taiwan Yehliu Queen Head by mermaidz86
...ing and printing, please indicate that the authorization is from yehliu geological center
and don’t turn it into sales for profit
thingiverse
free

膠帶臺中間的輪子 by tea988
...膠帶臺中間的輪子 by tea988
thingiverse
膠帶臺中間的輪子常常會故障,很可能因為它的故障而導到整個膠帶臺都丟棄,很浪費。自己設計一個,以後就不用擔心啦~
thingiverse
free

CZS 3D Printer eccentricSpacer wrench 偏心塊板手 by sameeyt
...czs 3d printer eccentricspacer wrench 偏心塊板手 by sameeyt
thingiverse
czs 3d printer eccentricspacer wrench 偏心塊板手
thingiverse
free

BottleMan GyokuRock Virtual On Force 景清 “凬” Kit by AL852
...bottleman gyokurock virtual on force 景清 “凬” kit by al852
thingiverse
https://youtu.be/l7pzk1t_iu4
thingiverse
free

Open Source Aigamo robot project by sinence
...ド
以下のパラメータを変更できます。
r_back:フード後面の内半径
r_middle:フード中央の内半径
r_front:フード前面の内半径
h_back:フード中心から後方の長さ
h_front:フード中心から前方の長さ
thickness:フード厚み
thingiverse
free

般若波羅蜜多心經 by cxam5
...般若波羅蜜多心經 by cxam5
thingiverse
https://youtu.be/oxszazrgmwehttps://youtu.be/l3kx4ewsibqhttp://www.moko999.com/
thingiverse
free

球中球 Ball in the ball by p82415
...球中球 ball in the ball by p82415
thingiverse
no~~
thingiverse
free

中華萌國10元硬幣 by yuh1973
...中華萌國10元硬幣 by yuh1973
thingiverse
中華萌國10元硬幣
thingiverse
free

Heart Sutra In Lithophane (般若波羅蜜多心經) by clavenmoo
...hane (般若波羅蜜多心經) by clavenmoo
thingiverse
https://www.facebook.com/pg/clavenmoo76/photos/?tab=album&album_id=1548466001915047
Center
archibase_planet
free

Center
...center
archibase planet
cabinet desk office furniture
l-center - 3d model for interior 3d visualization.
3d_ocean
$9
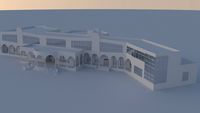
Cultural center
...cultural center
3docean
academy architects building center cultural exteriors
cultural center academy
3ddd
$1
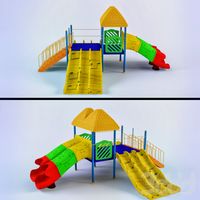
play center
...play center
3ddd
площадка
play center
3ddd
$1
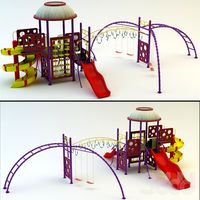
kids center
...kids center
3ddd
площадка
kids center
3ddd
free
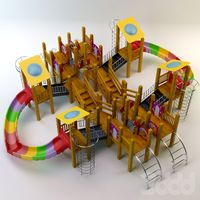
kids center
...kids center
3ddd
площадка
kids center
3d_export
$30
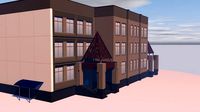
shopping center
...shopping center
3dexport
shopping center model with textures.
3d_export
$5
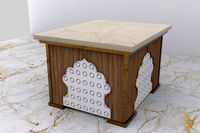
center table
...center table
3dexport
the center table for interior with texture and light
3d_export
$10

television center
...television center
3dexport
this is entertainment center for television and and other things you can put it.
3d_ocean
$5

Center table
...center table
3docean
center table main file are dxf, obj, 3ds max with maps.
3d_export
$7
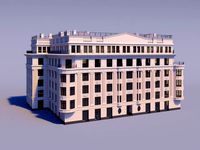
business center
...business center
3dexport
