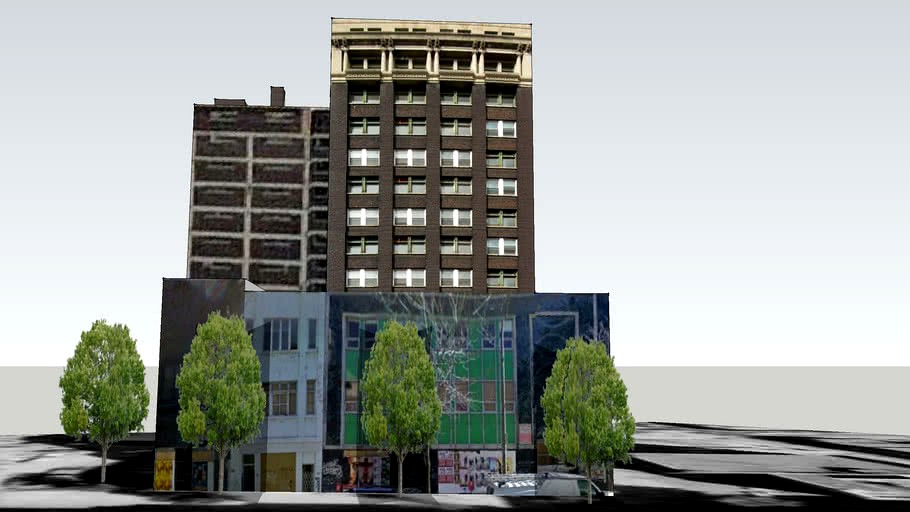3DWarehouse

Édifice Wilder
by 3DWarehouse
Last crawled date: 1 year, 6 months ago
This neoclassical commercial building was constructed in 1918 according to plans by the British-trained Charles R. Tetley, who was for many years architectural consultant to the cities of Westmount and Outremont. Its 11-storey façade follows a classical, tripartite composition, with a base, a main body and a crown that consists here of a limestone colonnade. The façade of the first three floors was altered in the late 1950s to incorporate a small adjacent building, creating the antique-green marble curtain wall of the base we see today. The other floors have retained their original architecture, as have the functionalist sidewalls. Like many other commercial and industrial buildings erected at the time in this busy downtown area, the Wilder has a structure of reinforced concrete, the material of choice for buildings designed to house heavy machinery. #canada #montreal #quebec
Similar models
3dwarehouse
free

office building ,glass façade , modern architecture
...ing ,glass façade , modern architecture
3dwarehouse
commercial building 11 floors with green terraces and juxtapositioned floors
cg_trader
$30

modern building 20
...mercial modern building
there all files you need (rvt -fbx-max-ifc-dae-lumion10.3)
modern architecture
modern style
façade
3dwarehouse
free

Hickory Wilderness Brown Wood Floor
...oor :) #antique #beautiful #brown #classic #floor #flooring #hickory #marks #nice #old #scratched #wild #wilderness #wood #wooden
cg_trader
$19

Commercial Building with Parking Area
...ex concept design draft dwelling exterior flat high home house multistorey parking residential hotel commercial parkingarea other
3dwarehouse
free

Wilder Club and Library
...a bowling alley. for more information visit www.creatinghartfordvt.com #09 #club #creating #hartford #libary #vermont #vt #wilder
3dwarehouse
free

Wilder
...wilder
3dwarehouse
wilder building, umass
cg_trader
$14

Commercial and Residental Building with Parking Area
...ex concept design draft dwelling exterior flat high home house multistorey parking residential hotel commercial parkingarea other
cg_trader
$30

Commercial modern building 28
...0.3)
( revit 2021 -3dmax 2018 - fbx 2015 -dxf2013 )
there is postproduction psd file
modern architecture
modern style
façade
cg_trader
$3

commercial land for many shops
...r many shops
made by sketchup commercial architecture models sketchup landscape project architectural street architectural street
3dwarehouse
free

Commercial building
...commercial building
3dwarehouse
commercial building 3 floor.
Wilder
3d_export
$65

wilderness
...wilderness
3dexport
simple rendering of the scene file
3d_export
$65

wilderness
...wilderness
3dexport
simple rendering of the scene file
turbosquid
$1

wilderness mask
... model wilderness mask for download as max, obj, fbx, and stl on turbosquid: 3d models for games, architecture, videos. (1459504)
turbosquid
$19

Motorola Wilder
... available on turbo squid, the world's leading provider of digital 3d models for visualization, films, television, and games.
turbosquid
free

Woman hair of the wilderness
...d model free woman hair of the wilderness for download as max on turbosquid: 3d models for games, architecture, videos. (1599551)
3d_export
$18

wilderness-broken house 12
...wilderness-broken house 12
3dexport
wilderness-broken house 12<br>3ds max 2015
3d_export
$18

wilderness-rocks-pets-domestication 12
...wilderness-rocks-pets-domestication 12
3dexport
wilderness-rocks-pets-domestication 12<br>3ds max 2015
turbosquid
$150

Low Poly Wilderness Express Landscape Train
...ape train for download as c4d, blend, obj, stl, fbx, and 3ds on turbosquid: 3d models for games, architecture, videos. (1605063)
3d_export
$32

autumn forest river scene primeval outskirts wilderness
...primeval forest fog outskirts wilderness octane render gpu:2080ti polygon:10643903 vertices:20015913 non-overlapping polygon mesh
3d_export
$19

Sand Grass Dune desert landscape sahara wilderness area terrain mountain
...hara wilderness area terrain mountain canyon cliff rock stone sand gravel snow valley river flood plain hill 2. files include max
Édifice
thingiverse
free

Témoin extrudeur simple & efficace by NeotechT
...existent mais je désirais également apporter ma pierre à l'édifice ...
thingiverse
free

Agent Jean - Edifice A - Jon Le Bon - Building A by sbarabe
...bon - building a by sbarabe thingiverse réplique de l'édifice a tirée de la série bd agent jean d'alex...
sketchfab
$10

La Sarrazinière d'Andance
...donc, modestement, du tombeau d’un notable anonyme plutôt qu’un édifice en l’honneur d’un personnage prestigieux. (wikipedia) - la sarrazinière...
sketchfab
$25

Church of Beguey, France
...une ornementation géométrique. parmi les nombreux vitraux qui éclairent l’édifice figure une rosace où paraissent les effigies des donateurs....
sketchfab
$25

Moulin Barlet - Condom
...moulin barlet - condom sketchfab cet édifice percé d’ouvertures, à l’arrière-plan du pont barlet, témoigne de...
3dwarehouse
free

Édifice
...édifice
3dwarehouse
gros édifice
3dwarehouse
free

édifice
...édifice
3dwarehouse
3dwarehouse
free

Mon édifice
...mon édifice
3dwarehouse
mon édifice en brique anciennes #édifice
3dwarehouse
free

ÉDIFICE COMERCIAL
...édifice comercial
3dwarehouse
édifice de 17 étages
3dwarehouse
free

Édifice D'Youville
...édifice d'youville
3dwarehouse
édifice d'youville #édifice_dyouville
