3DWarehouse

Yardmen & Wally Dever Arenas
by 3DWarehouse
Last crawled date: 2 years, 10 months ago
Built in 1976 and serves as home of the Belleville Bulls. Soon to be the 'Quinte Sports Centre' following the completion of a $35 million community project. Funding to be equally divided between the Government of Canada, the Government of Ontario and the by the City of Belleville. Projected Completion Date - March 31, 2011. The project will add over 170,000 sq.ft. to the existing facility creating an Energy Efficient ‘Multiplex Recreation Community Centre’ including the following; * Two New NHL sized ice pads and all amenities (including warm viewing) – in addition to the Wally Dever and Yardmen Arenas. * An Aquatic Facility – an 8 lane 25 meter pool, a leisure pool and therapeutic pool – where we can host regional and provincial swimming meets. * A New Public Atrium – a social gathering place. * Customer Service Counter – with public information and tourist access. Community programmable recreation, leisure, social and cultural space. * A Senior’s centre, Fitness centre & large double Multi-Use Gymnasium Space – can be a performance or event venue for 500 people. Indoor walking and running track. * Retail space including - food services, concessions and rentable space. Plenty of storage for sport and other groups. * Expanded parking, improved and enhanced entrances, a transit hub and improved site lighting. #Aquatic #Arena #Atrium #Belleville #Bulls #Centre #CFL #Community #Energy_Efficient #Events #Facility #Fitness #Football #Hockey #Ice #Multiplex #NHL #Pool #Project #Quinte #Retail #Senior #Skating #Soccer #Sports #Swimming #Tourism #Tourist #Wally_Dever #Water #Yardman
Similar models
3dwarehouse
free

The Leisure Centre, Letchworth
...des a wide variaty of sports activities including a big sports hall and a big swimming pool #3d_lgc #hall #pool #sports #swimming
3dwarehouse
free

Cole Harbour Place
...
a community sports and recreation facility in cole harbour, nova scotia #community_building #pool #recreation #sports #swimming
3dwarehouse
free

Oasis Leisure Centre, Swindon
...er the dome while the sports facilities are in the larger building. rock band 'oasis' named their band after this centre.
3dwarehouse
free

Senayan Swimming Pool
...ports complex, senayan, central jakarta, indonesia. #aquatic #bung_karno #gelora #indonesia #jakarta #pool #senayan #sports #swim
3dwarehouse
free

Sports facilities with swimming pool
...rehouse
a project for sport facilities with a swimming pool #grama_artificial #piscina #quadra_de_futebol_society #swimming_pool
3dwarehouse
free

London Aquatics Centre
...aquatics_centre #olympic_games #olympic_stadium #stratford #summer_olympics #swimming_pool #uk #united_kingdom #venue #zaha_hadid
3dwarehouse
free

London Aquatics Center — Zaha Hadid
...swimming, diving and synchronised swimming events. after significant modification, the centre opened to the public in march 2014.
3dwarehouse
free

Leisure Centre Swimming Pool
...leisure centre swimming pool
3dwarehouse
this is a small leisure centre which contains a swimming pool and some large windows.
3dwarehouse
free

Woolwich Community Centre
...hip of woolwich, designed by maclennan jaunkalns miller architects. #arenas #mjm_architects #murf #pools #recreational_facilities
3dwarehouse
free

JAMSIL INDOOR SWIMMING POOL
...s at the 1988 summer olympics. #alberca #estadio #natacion #olimpiada #olimpica #olimpico #pisina #pool #seoul #seoul_88 #seul_88
Dever
thingiverse
free

Devere 504 lens board 39mm by nclsdf
...gh space for the lens to move in freely and is to be used with a nut.
don't forget to cut a small bevel like on the pictures.
thingiverse
free

Devere 504 lens board 52mm hole. by nclsdf
...gh space for the lens to move in freely and is to be used with a nut.
don't forget to cut a small bevel like on the pictures.
thingiverse
free

Devere 504 lens board 50mm hole. by nclsdf
...ugh space for the lens to move in freely and is to be used with a nut.
don't forget to cut a small bevel like on the picture.
thingiverse
free

Chamberfitted fully printable spoolholder and filament guidance by mikhart
...filament guidance by mikhart thingiverse this spoolholder is a devertive of www.thingiverse.com/thing:263242, conceived by pcornelissen. i remixed it to...
thingiverse
free

Lone Wolf's Sommerswerd by FunbieStudios
...one of the attached images. in memory of joe dever - thanks for all the magicial adventures we had...
thingiverse
free

Cuadro Frase Freire (Portugues) by eva3dimpresiones
...dos poderosos, não ser neutro. o educador tem o dever de não ser neutro. lavarse las manos en los...
thingiverse
free

Lone Wolf - Knife by brimstone326
...the old choose your own adventure books by joe dever i don't own any rights to this. it's just...
thingiverse
free

Sommerswerd - Lone Wolf by brimstone326
...the old choose your own adventure books by joe dever my son recently got into them and i found...
thingiverse
free

Daily earring #1: FH-Kiel logo by Schorhr
...are non-commercial (otherwise, ask me for permission). that means devertes have to include be for nc use only as...
grabcad
free

Sword of the Sun
...and made this. it is the sommerswerd from joe dever#39;s "lone wolf" game books. it is modeled in solidworks...
Wally
turbosquid
$14

Wallies Shoes
...quid
royalty free 3d model wallies shoes for download as obj on turbosquid: 3d models for games, architecture, videos. (1676170)
3d_export
$15

wally power 118
...wally power 118
3dexport
this is a wally power 118, yacht of the fil the island and futuristic design.
3ddd
free

Cattelan Italia / Wally
....
размеры модуля, см: 215x105x26http://www.cattelanitalia.com/en/product/c24/957096ea-f8a5-4dce-a0d1-63f12f9e3afa/wally
cg_studio
$35

Wally Power 1183d model
... 118 boat 3d model polygon
.3ds .max - wally power 118 3d model, royalty free license available, instant download after purchase.
turbosquid
$39

Wally the Whale kids playground
... available on turbo squid, the world's leading provider of digital 3d models for visualization, films, television, and games.
turbosquid
$34

Giorgetti Wally Sofa (2)
... available on turbo squid, the world's leading provider of digital 3d models for visualization, films, television, and games.
3ddd
$1

BRUNO ZAMPA / Avangarde Wally
...bruno zampa / avangarde wally
3ddd
bruno zampa
кресло uvw unwrap текстуры
3ddd
$1

Giorgetti / Wally
...ики giorgetti. материалы подушек и обивки не родные, сделаны под заказ, но текстурные координаты имеются, проблем быть не должно.
3ddd
$1

Philippe Hurel Wallis chair
...
*the archive includes .max 2012 file, .max 2010 file, .fbx and .obj, textures for both color variations. the model is unwrapped.
3ddd
$1

Philippe Hurel Wallis bar stool
...
*the archive includes .max 2012 file, .max 2010 file, .fbx and .obj, textures for both color variations. the model is unwrapped.
Arenas
3ddd
$1

arena
...
3ddd
arena , kattelan , круглый
arena kattelan
turbosquid
$5

Arena
...ty free 3d model arena for download as lwo, 3ds, obj, and fbx on turbosquid: 3d models for games, architecture, videos. (1624789)
turbosquid
$49
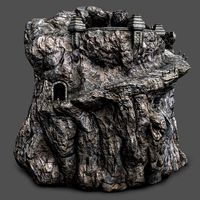
Arena
... available on turbo squid, the world's leading provider of digital 3d models for visualization, films, television, and games.
turbosquid
$15

Arena
... available on turbo squid, the world's leading provider of digital 3d models for visualization, films, television, and games.
3ddd
$1
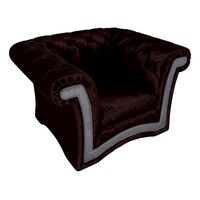
Armchair Arena by Formenti
...armchair arena by formenti
3ddd
arena , formenti
armchair arena by formenti
3ddd
$1

Sofa Arena by Formenti
...sofa arena by formenti
3ddd
arena , formenti
sofa arena by formenti
3ddd
$1
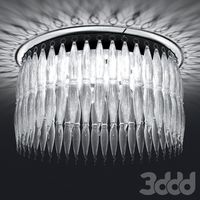
Metallux Arena
...metallux arena
3ddd
metallux
светильник metallux arena.
d - 90 cm, h-55 cm
3ddd
$1
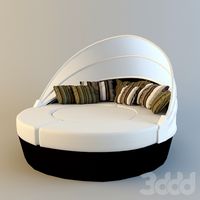
Диван Arena Varaschin
...
3ddd
arena , varaschin , круглый
с материалами
turbosquid
$199

amsoil arena
...squid
royalty free 3d model amsoil arena for download as c4d on turbosquid: 3d models for games, architecture, videos. (1658817)
turbosquid
$75
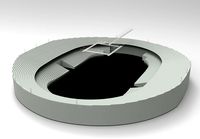
Movistar Arena
...alty free 3d model movistar arena for download as obj and 3dm on turbosquid: 3d models for games, architecture, videos. (1389912)

