3DWarehouse
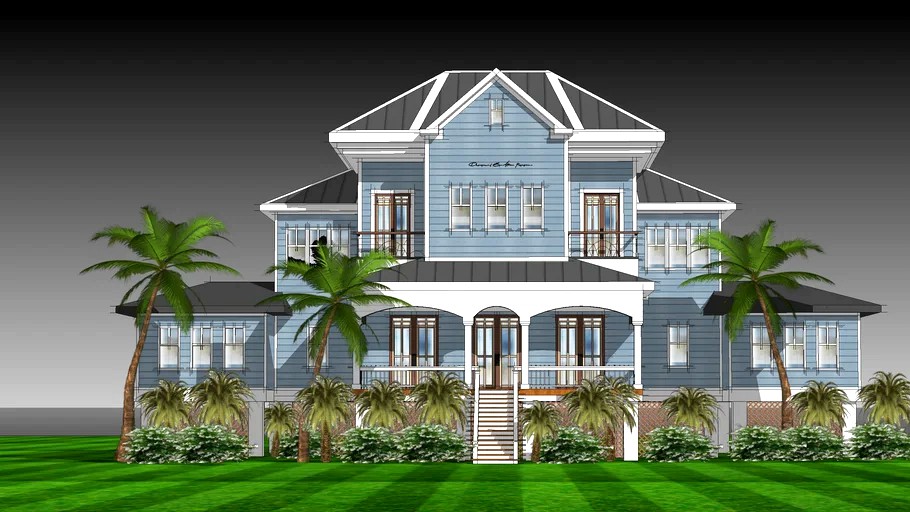
XX EXTA LARGE BEACH HOUSE, Designed by Alex Keegan
by 3DWarehouse
Last crawled date: 9 months, 4 weeks ago
5,808 Heated S.F. 5 Beds 5.5 Baths 2 Stories 3 Cars Wooden brackets support deep overhanging eaves on this two-story, contemporary beach home, complete with a two-story front porch contributing to the grand curb appeal. Once inside, discover a spacious layout, which extends outside onto a large outdoor living space. The kitchen, both indoor and outdoor, are made to entertain with ample prep and storage space and bar-height seating for guests. A butler's pantry near the dining area includes a bar sink, and sits across from a wine cellar. The privately situated, master suite occupies the right wing of the home. French doors lead to the backyard, and a hallway to the lavish en suite is flanked by dual closets and commode rooms. A bedroom on the main level is perfect for guests, while upstairs houses three additional bedrooms, each with their own full bath. Front and back covered balconies, along with a central common space, offer plenty of space for kids to relax.
Similar models
3dwarehouse
free

XX LARGE BEACH HOUSE ESATE, DESIGNED BY ALEX KEEGAN
...heir own full bath. front and back covered balconies, along with a central common space, offer plenty of space for kids to relax.
3dwarehouse
free

Open Concept Three Bedroom
..., two story living space with a master bedroom with on suite, and two smaller bedrooms and another full bathroom in the upstairs.
3dwarehouse
free

Beach House Retreat #winterblues
...has a stucco finish and the second floor contains a large skylight (over the stairs) to allow natural light onto the first floor.
3dwarehouse
free

Single Story House with Finished Basement and Seperate Guys' Retreat
...f bath. 3 bay attached garage. guys retreat- 3 bay garage. full bathroom, wet bar, pool table, dart board, home theater upstairs.
3dwarehouse
free

Blank Slate Modern House
...ome #house #kitchen #large #modern #plain #roof #staircase #stairs #story #suite #three #undecorated #unfurnished #white #windows
3dwarehouse
free

Woody rustic two story home
...aths, immesne closets and a large kitchen make this home a pleasure to decorate. #architecture #home #house #rustic #wood #wooden
3dwarehouse
free

Beach house
...ms, and one living room. #bathroom #beach #bedroom #building #eli #elkboy #farm #google #house #kitchen #living_room #model #room
3dwarehouse
free

Beach House
...brick shaft creating a unique and cosy atmosphere. #beach #beach_house #bubble_bath #house #jacuzzi #summer_home #twostory #villa
3dwarehouse
free

House5
...room #car #ceilings #door #doors #double #front #garage #house #house5 #landscaping #master #rock #siding #stone #vaulted #window
3dwarehouse
free

House
...ing room, one bath, two bedroom house. upstairs: two bedrooms, and one living room. #building #farm #home #house #kitchen #modern
Exta
thingiverse
free

Screw-On Hot End Bowden Clamp by bstott
...to screw onto a threaded top hot end. no exta ...
thingiverse
free

lightweight/ minimal wastage boosted skidplate by 5D_Edits
...thingiverse original design is great but there's alot of exta material that curves over ontop of the motor mounts....
thingiverse
free

Speaker stand by returnVoid
...(pillar height 15.5cm/6.1in) 3x dowel_long (for each level, and exta 3 to mount base) glue (if you printing in...
grabcad
free

galaxy S4 Darth Vader cover 2
...cover 2 grabcad same as last vader but with exta ...
cg_trader
$2

shelf
...good for a modern room can delete decoration can exta decotate low poly count small file easy to use...
cg_trader
$15

Hinata STL Ready for 3D Printing | 3D
...to customize as you like. alternative pieces.- base with exta cuts for better fit on small builtplates, lions heads...
grabcad
free

Dynamo Recharger for “velodroom”
...gsm/gps holder, the dynamo and the cable with 1-2 exta straps (which are not included in the solidworks files)....
3dwarehouse
free

10-TOP-40-96C-Exta-Heavy-Duty
...0-top-40-96c-exta-heavy-duty
3dwarehouse
patented solar panel adjustable pole mount. manufactured in montana u.s.a. by mt solar.
3dwarehouse
free

8-TOP-40-96C-Exta-Heavy-Duty
...8-top-40-96c-exta-heavy-duty
3dwarehouse
patented solar panel adjustable pole mount. manufactured in montana u.s.a. by mt solar.
3dwarehouse
free

6-TOP-40-96C-Exta-Heavy-Duty
...6-top-40-96c-exta-heavy-duty
3dwarehouse
patented solar panel adjustable pole mount. manufactured in montana u.s.a. by mt solar.
Keegan
3dbaza
$4

Armchair Keegan Bernhardt (254767)
...armchair keegan bernhardt (254767)
3dbaza
3d model armchair keegan bernhardt
thingiverse
free

Sound Board Alexander keegan by keegana
...sound board alexander keegan by keegana
thingiverse
i made this soundboard for fun!
thingiverse
free

Keegan Morphi by Make717
...made at the free make717 morphi-to-3d printed session during first friday @hammel architecture in lancaster, pa - september 2015.
3dbaza
$3

Keegan Chandelier (154563)
...t;br>xform: no<br>box trick: no<br>model parts: 45<br>render: v-ray<br>formats: 3ds max 2014, obj, fbx
thingiverse
free

Putter by Keegert
...basic putter loosely modeled after a cleveland putter, with "keeganquot; text on...
thingiverse
free

Tea Light Fixtures Project 2017 by mfritz
...models need support or brim. baseball designed by rory keegan https://tinkercad.com/things/a5yvplv0jb1 unicorn by beth...
thingiverse
free

Inception Hexagon by GreenSuperBatman
...like to thank my mom, dad, and my friend keegan for there support through this complex, yet worth it...
thingiverse
free

Bird Sillohette by Mshos123
...bird sillohette by mshos123 thingiverse my partner and i, keegan veazey, created a 2d bird silhouettes, resting on branches...
cg_trader
$12

Keegan Task Lamp
...an task lamp
cg trader
3d model keegan task lamp lamp brass simple, formats include max, obj, fbx, ready for 3d animation and ot
cg_trader
$7

Keegan Fabric 2 Piece Sectional Sofa
...!
thank you for your attention, dear user of this wonderful service. good luck and success in this wonderful 3d design industry.
Xx
3ddd
$1

the xx pillows
...the xx pillows
3ddd
the xx , подушка
the xx pillows, подушки с принтом
60x60 cm
turbosquid
$85

xx
... available on turbo squid, the world's leading provider of digital 3d models for visualization, films, television, and games.
turbosquid
$1

xx
... available on turbo squid, the world's leading provider of digital 3d models for visualization, films, television, and games.
turbosquid
$12

XX Shield
... 3d model xx shield for download as ma, unitypackage, and upk on turbosquid: 3d models for games, architecture, videos. (1629431)
turbosquid
$235

xx 570s
... available on turbo squid, the world's leading provider of digital 3d models for visualization, films, television, and games.
turbosquid
free

HOME XX
... available on turbo squid, the world's leading provider of digital 3d models for visualization, films, television, and games.
3ddd
$1

Foscarini Lumiere XXS - XXL
...foscarini lumiere xxs - xxl
3ddd
foscarini
настольный светильник foscarini lumiere xxs - xxl
evermotion
$10

CASAMANIA XX AM72
...nia design with all textures, shaders and materials. it is ready to use, just put it into your scene.. evermotion 3d models shop.
turbosquid
$10

Work VS-XX
... available on turbo squid, the world's leading provider of digital 3d models for visualization, films, television, and games.
3ddd
$1

Настольные игры XV-XX ст.
...настольные игры xv-xx ст.
3ddd
винтаж
коллекция текстур. настольные игры xv-xx ст.
Alex
turbosquid
$100

Alex
...ex
turbosquid
royalty free 3d model alex for download as 3ds on turbosquid: 3d models for games, architecture, videos. (1235699)
turbosquid
$3

alex
...ex
turbosquid
royalty free 3d model alex for download as c4d on turbosquid: 3d models for games, architecture, videos. (1492651)
turbosquid
$30

Alex
...
royalty free 3d model alex for download as ma, obj, and fbx on turbosquid: 3d models for games, architecture, videos. (1198462)
3ddd
free

Alex hemla
...alex hemla
3ddd
alex , hemla
depth 955 mm
height 800 mm
all texture
3ddd
free

asko alex 3seater
...asko alex 3seater
3ddd
asko , alex
all texture
turbosquid
$7

GameCharacter Alex
...
royalty free 3d model gamecharacter alex for download as fbx on turbosquid: 3d models for games, architecture, videos. (1232318)
turbosquid
$24

Kitchen Alex
... 3d model kitchen alex for download as 3ds, max, obj, and fbx on turbosquid: 3d models for games, architecture, videos. (1218421)
turbosquid
$2

Alex cabinet
...el alex cabinet for download as blend, fbx, obj, stl, and dae on turbosquid: 3d models for games, architecture, videos. (1593402)
3ddd
$1

Sir Alex chair
...0 mm
inside 2013, 2011, fbx, textures
sir alex, фабрика smania, италия, размеры 1060х740х930 мм
внутри 2013, 2011, fbx, текстуры
3ddd
free

Butterfly by Alex Earl
..., подвес , свет
дизайнерская люстра с бабочками
Beach
3d_export
$5

Beach
...beach
3dexport
beach
3d_export
$10

Beach
.... bones for animations are installed on the palm tree.all textures in the file. island. peizhakh.summer, beach, warm, many models
3d_export
$10

Beach
.... bones for animations are installed on the palm tree.all textures in the file. island. peizhakh.summer, beach, warm, many models
3ddd
$1

beach Hut
...beach hut
3ddd
beach hut , a hut for beach or lake .
3d_ocean
$29

Beach
...ronment and accesories. textured and ready to render . available in multiple format (.max & .obj), and texture also included.
3d_ocean
$12

Beach Set
...beach set
3docean
beach outdoor parasol sea summer sunbed
set for a beach holiday
turbosquid
$1

Beach
...h
turbosquid
royalty free 3d model beach for download as max on turbosquid: 3d models for games, architecture, videos. (1665045)
3ddd
$1

Frauflex / Beach
... beach
3d модель дивана beach от frauflexhttp://www.frauflex.it/en/beds-collection/sofa-beds/163-beach
3d_export
$5

Beach
...beach
3dexport
3d_export
$5

Beach
...beach
3dexport
Large
3d_export
$15

large excavator
...large excavator
3dexport
large excavator
design_connected
$22

Daydream large
...daydream large
designconnected
dedon daydream large computer generated 3d model. designed by frinier, richard.
design_connected
$7

Laccio Large
...laccio large
designconnected
knoll laccio large computer generated 3d model. designed by breuer, marcel.
3ddd
$1
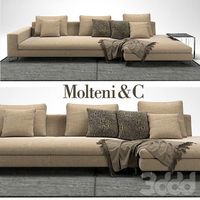
MOLTENI LARGE
... подушка , плед
диван molteni&c; модель large
3ddd
$1

Molteni Large
... подушка , плед
диван molteni&c; модель large
3ddd
$1
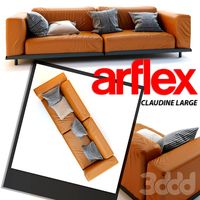
CLAUDINE LARGE
...audine large
3ddd
claudine large , arflex
модель сделана в размерах и цветах аналога ...
design_connected
$11

Ovo Large
...ovo large
designconnected
cor ovo large armchairs computer generated 3d model. designed by studio vertijet.
design_connected
$4

Cu Large
...cu large
designconnected
kristalia cu large coffee tables computer generated 3d model. designed by monica graffeo.
3d_ocean
$18

Large sausage
...rge meat mental ray obj photorealistic sausage scanned vray
scanned 3d model of large sausage placed on rectangular wooden board.
design_connected
$16

Filly Large
...onnected
photo-realistic 3d models of the filly large chair from bonaldo for 3d architectural and interior design presentations.
House
archibase_planet
free

House
...t
house residential house private house wooden house
house wooden n290815 - 3d model (*.gsm+*.3ds) for exterior 3d visualization.
archibase_planet
free

House
...use residential house private house wooden house
house wood stone n140815 - 3d model (*.gsm+*.3ds) for exterior 3d visualization.
archibase_planet
free

House
...ibase planet
house residential house building private house
house n050615 - 3d model (*.gsm+*.3ds) for exterior 3d visualization.
archibase_planet
free

House
...ibase planet
house residential house building private house
house n030615 - 3d model (*.gsm+*.3ds) for exterior 3d visualization.
archibase_planet
free

House
...ibase planet
house residential house building private house
house n230715 - 3d model (*.gsm+*.3ds) for exterior 3d visualization.
archibase_planet
free

House
...ibase planet
house residential house building private house
house n240615 - 3d model (*.gsm+*.3ds) for exterior 3d visualization.
archibase_planet
free

House
...ibase planet
house residential house building private house
house n290815 - 3d model (*.gsm+*.3ds) for exterior 3d visualization.
archibase_planet
free

House
...ibase planet
house residential house building private house
house n110915 - 3d model (*.gsm+*.3ds) for exterior 3d visualization.
archibase_planet
free

House
...ibase planet
house residential house building private house
house n120915 - 3d model (*.gsm+*.3ds) for exterior 3d visualization.
archibase_planet
free

House
...ibase planet
house residential house building private house
house n210915 - 3d model (*.gsm+*.3ds) for exterior 3d visualization.
Designed
3ddd
$1

LINE DESIGN (Doors Design)
...line design (doors design)
3ddd
дверь
modern doors design - line design concept
3ddd
$1

VER DESIGN
...ver design
3ddd
ver design
кресло ver design
3ddd
$1

VER DESIGN
...ver design
3ddd
ver design
диван ver design
3ddd
$1
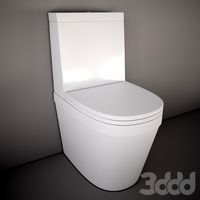
Bagno design
...bagno design
3ddd
bagno design , унитаз
санитария bagno design
3ddd
free

VER DESIGN
...ver design
3ddd
ver design , стеллаж
полка ver design
3ddd
$1
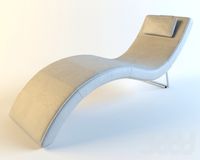
VER DESIGN
...ver design , лежак , шезлонг
шезлонг ver design
3d_export
free

designer
...the model is based on a popular small constuctor designed for children from 3 to 6 years old. from...
3d_export
$19
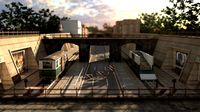
level design
...level design
3dexport
you can use this design (level design) in your own game.
3d_export
$7

Crusher design
...crusher design
3dexport
crusher design
3d_export
$4
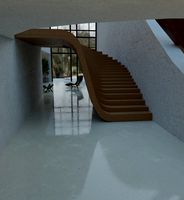
interior design
...interior design
3dexport
interior design
