3DWarehouse
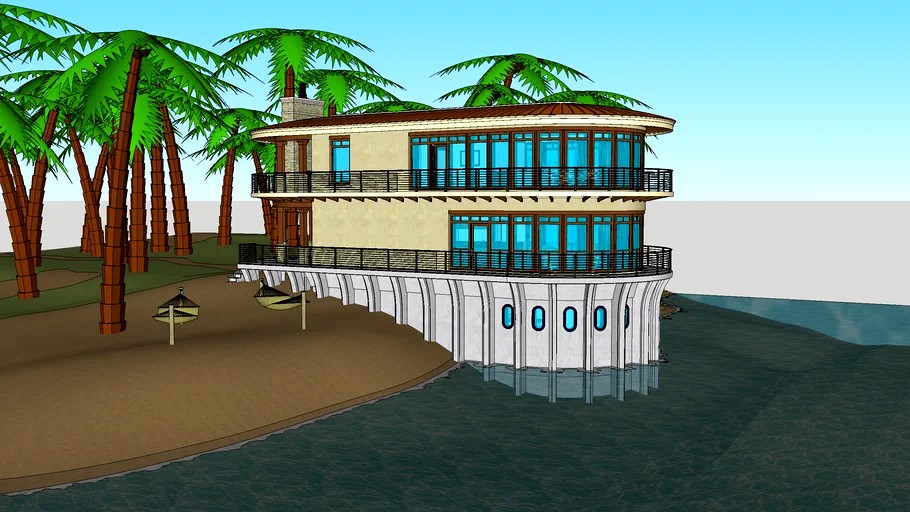
#winterblues Coastal Home Concept
by 3DWarehouse
Last crawled date: 9 months, 3 weeks ago
This multi-level home was created for the SketchUp Community Modeling Challenge ' #winterblues '. Everything has been crafted entirely within SketchUp, using only SketchUp available materials. The hammocks were formed with help from the Artisan plugin, but probably could've been formed using SketchUp's internal Sandbox tools just as easily. The home is comprised of 3 levels of living space: The 'ground' level has a kitchen and sitting area which overlooks the oceanic horizon, as well as a Pantry and Powder room. The bedroom spaces are located both above and below the 'ground' level. Each has access to dedicated bathroom and closet space. All 3 levels are traversable via a residential-style elevator, wrapped by a stair system. The rear of the home provides outdoor living spaces with the upper level featuring a private fireplace. Even with all of the available window-wall space in this home , it is still rated as being hurricane safe. ;)
Similar models
3dwarehouse
free

ARCH1101_EXP1_2010_RickyFanSaiFong
... the level above ground was inspired by the word ''live'' and the word of the below-ground is''grow'.
3dwarehouse
free

Winterblues Beach House (CCHS-SBJ)
...winterblues beach house (cchs-sbj)
3dwarehouse
winterblues sketchup competition entry 3 #winterblues
3dwarehouse
free

Modern Home Trailer - SketchUp Competition #2
...modern home trailer - sketchup competition #2
3dwarehouse
#winterblues #competition #sketchup
3dwarehouse
free

House
...ning room. this house is 2400 sq. ft. above ground and has 4 bedrooms and 3 bathrooms #2400_lake #home #house #lincoln #residence
3dwarehouse
free

Underground Home
...underground home
3dwarehouse
large 3 room , 3 bathroom house 'below ground level' with massive kitchen no windows
3dwarehouse
free

Creek view house
...nite #flagstone_patio #house #jennair_dishwasher #jennair_microwave #jennair_range #jennair_refrigerator #shrub #tree #tub_shower
cg_trader
$60

Heated Shop With Living Space
... ,9 bed rooms, kitchen, living room, meeting room and conference room. the blender file has been set to import into giants editor
3dwarehouse
free

New home
... living/kitchen, three badroons and office. top floor has terrace, four badroons or offices, studios, whatever. #glass #home #new
3dwarehouse
free

The Marlocon
...day the space has been converted into five ultra modern condos with ground floor retail space. #evansville #indiana #the_marlocon
3dwarehouse
free

Modern Family Home
... family home
3dwarehouse
this home has a large living space, 2 car garage, and 3 bedrooms, also has den and seperate dining room
Winterblues
renderosity
$17

Lil Winter for G3F
.../> <br /> <br /> <br /> misc:<br /> winterblues (makena)<br /> winter worlds...
grabcad
free

/ #WINTERBLUES+NEW /
.../ #winterblues+new /
grabcad
/ #winterblues+new /
3dwarehouse
free

#winterblues
...#winterblues
3dwarehouse
3dwarehouse
free

#winterblues
...#winterblues
3dwarehouse
3dwarehouse
free

#winterblues
...#winterblues
3dwarehouse
3dwarehouse
free

Winterblues WIP
...winterblues wip
3dwarehouse
#winterblues
3dwarehouse
free

#winterblues
...#winterblues
3dwarehouse
beach house
3dwarehouse
free

beach camping? #winterblues
...beach camping? #winterblues
3dwarehouse
panos tourlas - winterblues competition #winterblues
3dwarehouse
free

#winterblues
...#winterblues
3dwarehouse
2 bed beach dwelling in a modernist style.
3dwarehouse
free

Beach Mansion #winterblues
...beach mansion #winterblues
3dwarehouse
#winterblues #modern #luxury #house #2018 #mansion #modernhouse
Coastal
3ddd
$1

Coastal candle
... подсвечник , коралл
подсвечник в стиле "coastal"
turbosquid
$10

Dolphin - Coastal
...lphin - coastal for download as 3ds, lwo, obj, blend, and dae on turbosquid: 3d models for games, architecture, videos. (1147815)
turbosquid
$100

Coastal Guard Helicopter
...lty free 3d model coastal guard helicopter for download as ma on turbosquid: 3d models for games, architecture, videos. (1211744)
turbosquid
$20

Ship Coastal Freighter
... available on turbo squid, the world's leading provider of digital 3d models for visualization, films, television, and games.
3ddd
$1

McGuire Coastal Braided Sofa
...4.5”, h 29”,
rattan and wood frame. outside back is covered with abaca rope braid and base and frame is
wrapped in danish cord.
3ddd
free

Coastal Living Resort-Seascape Table
...oastal living resorthttp://www.houzz.com/photos/25126018/coastal-living-resort-seascape-table-beach-style-dining-tables
turbosquid
$60

Small Coastal Terrain with Palm Trees
... available on turbo squid, the world's leading provider of digital 3d models for visualization, films, television, and games.
3d_ocean
$6

Coastal Sand Surface Textures
...s. sand styles. great for your creativity for 3d programs and more. about files png/jpg seampless, tileable 2048×2048 px, 1024...
3ddd
$1

Coastal Living Retreat-Beachcomber Table | Stanley furniture
...uot;(d)
finish: english blue
источник:http://www.stanleyfurniture.com/coastal-living-retreat-beachcomber-table.html
3ddd
$1

Coastal Living Retreat-Sea Watch Side Chair
...by stanley furniture
width 20.19"
depth 26.38"
height 39.25"
weight 496 oz.
designer coastal living retreat
Concept
3d_export
$5
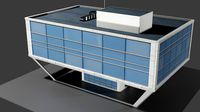
concept house
...concept house
3dexport
concept house blend.
turbosquid
$20

concept
... available on turbo squid, the world's leading provider of digital 3d models for visualization, films, television, and games.
turbosquid
free

concept
... available on turbo squid, the world's leading provider of digital 3d models for visualization, films, television, and games.
turbosquid
free

Concept
... available on turbo squid, the world's leading provider of digital 3d models for visualization, films, television, and games.
turbosquid
free

Concept
... available on turbo squid, the world's leading provider of digital 3d models for visualization, films, television, and games.
3ddd
$1

Bo concept
...bo concept
3ddd
boconcept , декоративный набор
bo concept
3d_ocean
$45

Dreamcar concept
...cept cars from the past.before i became 3d modeler i sketched a lot futuristic cars.when i want it to look more realistic,i st...
3d_ocean
$49

Buggy Concept
... poly massive outdoor robust vehicle
just a model of are own buggy concept vehicle. maybe you can make a beautiful renders of it!
3d_export
free

concept s ii
...concept s ii
3dexport
concept car
3d_export
free

concept s iii
...concept s iii
3dexport
concept car
Home
3d_export
$8

Home
...home
3dexport
home
3d_export
$8
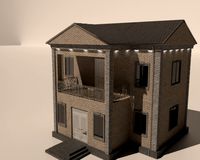
Home
...home
3dexport
home
3d_export
$5

home
...home
3dexport
home
3d_export
free
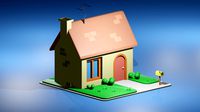
Home
...home
3dexport
this is home.
3d_export
$5
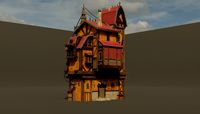
home
...home
3dexport
home god izi
3d_export
$5
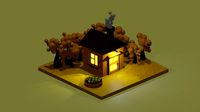
home
...home
3dexport
3d model home
3d_export
free

home
...home
3dexport
home. render and cycles
3ddd
free

Zara Home
...home , zara home , декоративный набор
zara home
3d_export
$5
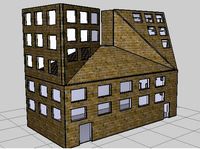
Home sweet home 3D Model
...home sweet home 3d model
3dexport
home model made in google sketch up
home sweet home 3d model snakeplease 100984 3dexport
3ddd
$1
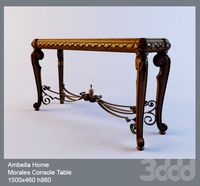
Ambella Home
...ambella home
3ddd
ambella home , консоль
ambella home
