3DWarehouse
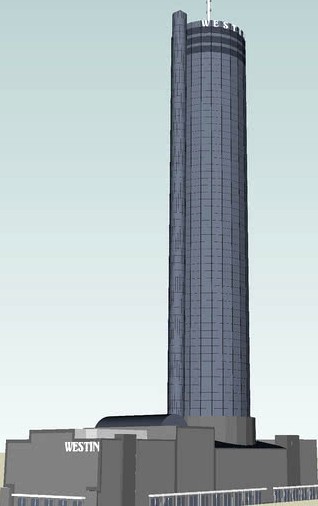
Westin-Peachtree hotel center
by 3DWarehouse
Last crawled date: 2 years, 11 months ago
Very detailed,no textures,all handmade detail. 95% done. final crituques to go. From Skyscraperpage.com - Part of the massive Peachtree Center Development, the Westin Peachtree Plaza was the tallest hotel in the world when completed. It was the tallest skyscraper in Atlanta from time of completion until 1987, when it was surpassed by One Atlantic Center. Even though it has been overshadowed by taller and newer buildings, it is still known as Atlanta's 'signature' tower, and has been featured on various postcards, television programs, and movies, which has made it instantly recognizable to the general public. - The hotel features 80,000 square feet of meeting space on floors 6 through 14 (note that the floor labels begin with the first underground parking level), and 1,068 guest rooms on floors 15 through 70. Floors 71 through 73 contain a revolving restaurant, observation deck, and lounge called the Sundial Bar & View, which is accessed through two external glass elevators. Other points of interest include an indoor pool with a retractable glass dome and a massive four level underground parking deck with space for 1,000 automobiles. The hotel recently underwent a 40 million dollar renovation, remodeling every square inch of the hotel and adding ammenities such as high speed internet access and computerized HVAC controls in the guest rooms. - The front entrance at Peachtree Street is 7.01 meters (23 feet) higher than the back entrance. #3d #american #ATL #Atlanta #blue #CASM #glassy #hotel #peach #peachtree #round #skyscraper #tall #tower #Westin
Similar models
3dwarehouse
free

Westin Peachtree Plaza Hotel
...ign. #atlanta #cs3design #ga #georgia #hotel #inn #lodging #motel #peachtree #plaza #sardinas #skyscraper #tallest #tower #westin
thingiverse
free

Westin Peachtree Plaza by Huge_ATL
...hemisphere, and the 17th tallest all-hotel building in the world.[5]
https://en.wikipedia.org/wiki/westin_peachtree_plaza_hotel
3dwarehouse
free

SunTrust Plaza
...s world trade center. #atlanta #bank #cs3design #georgia #office #peachtree #plaza #skyscraper #suntrust_building #tallest #tower
3dwarehouse
free

Westin Peachtree Plaza, Atlanta GA
...garage #peachtree #plaza #pool #restaurant #revolving #sharkys_machine #sun_dial #sun_dial_restaurant #usa #valet_parking #westin
3dwarehouse
free

Model of 191 Peachtree Tower
...thrall. #atlanta #building #georgia #peachtree #photo #phototextures #ritzcarlton #signature #skyline #skyscraper #texture #tower
3dwarehouse
free

Westin Peachtree Plaza
...westin peachtree plaza
3dwarehouse
located in atlanta, ga #atlanta #georga #skyscraper #westin #westin_peachtree_plaza
3dwarehouse
free

Wachovia Financial Center
...the tallest office tower in florida at a height of 764 feet (233 meters). #centre #downtown #finance #highrise #skyscraper #tower
3dwarehouse
free

Park 5th
...nium #downtown_la #highrise #hotel #los_angeles #modern #penthouse #photo #phototextures #plaza #residential #skyline #skyscraper
3dwarehouse
free

Westin Hotel, Atlanta, GA
...nd is one of the tallest buildings in the southeast, and on eof the top 100 tallest buildings in the u.s. #building #hotel #tower
3dwarehouse
free

1180 Peachtree
...tlanta. #atlanta #ga #georgia #glass #kendallheaton_associates #modern #pickard_chilton_architects #reflective #skyscraper #tower
Peachtree
3d_export
$10

191 Peachtree Tower-Downtown Atlanta
...191 peachtree tower-downtown atlanta
3dexport
191 peachtree tower- downtown atlanta;
thingiverse
free

Westin Peachtree Plaza by Huge_ATL
...hemisphere, and the 17th tallest all-hotel building in the world.[5]
https://en.wikipedia.org/wiki/westin_peachtree_plaza_hotel
thingiverse
free

Peachtree double hung window (tilt) sash release by NeuroDragn
...ind as the vertical insulation collapses over time and allows air in as if the windows are open.
feel free to ask any questions!
thingiverse
free

Set Bolt Flip Lever Back Bracket
...in 1990 broke. this model replaces the original part. peachtree entry door and ariel sliding patio door astragal set...
thingiverse
free

Edge Banding Pad for Spring Clamp
...the clamp. similar to the flex band clamps from peachtree ...
thingiverse
free

bebeme mucho by BebeMeMucho
...design was influenced by a thesis project by gavin johns:http://archinect.com/people/project/17358442/drinking-fountains-along-peachtreestreet/17360846 ...
3dcadbrowser
free

Atlanta City
...of coca-cola, civic center, hilton towers downtown, marriott-atlanta marquis, peachtree center, world congress center, georgia dome, centennial olympic park,...
cg_trader
$2

191 Peachtree Tower
...191 peachtree tower
cg trader
191 peachtree tower, downtown atlanta-georgia
cg_trader
$15

PeachTree 10
...peachtree 10
cg trader
peach tree model
cg_trader
$15

PeachTree 3
...peachtree 3
cg trader
peach tree model
Westin
3d_export
$5

Cattelan Italia Westin Console
...h (quad) unwrapped uvs: yes, non-overlapping https://www.cattelanitalia.com/en/products/0368ac69-8a6b-4cfd-8fea-e8254c87d439?c=21
sketchfab
$4

The Westin 4-Star Hotel
.../www.marriott.com/hotels/travel/hsvwi-the-westin-huntsville/ - the westin 4-star hotel - buy royalty free 3d model by johnnokomis
thingiverse
free

Westin Peachtree Plaza by Huge_ATL
...hemisphere, and the 17th tallest all-hotel building in the world.[5]
https://en.wikipedia.org/wiki/westin_peachtree_plaza_hotel
cg_trader
$12

Cattelan Italia Westin Console
...cattelan italia westin console
cg trader
cattelan italia westin console
cg_trader
$88

The Westin Bund Center in Shanghai
...bund center in shanghai
cg trader
the westin bund center in shanghai is a well know landmark of the skyline of shanghai 上海威斯汀大饭店
cg_trader
$4

Westin Sectional and Mesa Coffee Table Set
...le set
cg trader
3d westin sectional and mesa coffee table set paradise, formats include max, fbx, ready for 3d animation and ot
cg_trader
$12

Westin Peachtree Plaza
...ay not contain the terrain imported from google earth. if you have any questions or concerns with this model, please let us know.
grabcad
free

LEGO Cargo Station 4555-1
...grothage, frida kupsu, anton nordmark, anna sjöholm & fredrik westin ...
3dwarehouse
free

The Westin
...the westin
3dwarehouse
the westin hotel in charlotte, nc. #buidling #charlotte #hotel #jscott #nc #north_carolina #westin
3dwarehouse
free

Hotel Westin
...hotel westin
3dwarehouse
hotel westin u zagrebu, hotel westin in zagreb #hotel #westin #zagreb
Hotel
3d_export
$7
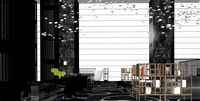
hotel
...hotel
3dexport
hotel 3d model
archibase_planet
free
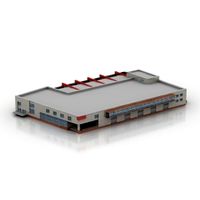
Hotel
...hotel
archibase planet
hotel building construction
hotel n140415 - 3d model (*.gsm+*.3ds+*.max) for exterior 3d visualization.
3d_export
$49
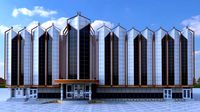
hotel
...hotel
3dexport
hotel exterior design with aluminize composite panel
turbosquid
$285
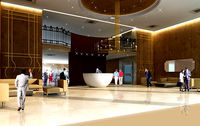
hotel lobby,hotel room
...alty free 3d model hotel lobby,hotel room for download as max on turbosquid: 3d models for games, architecture, videos. (1407007)
3d_ocean
$20
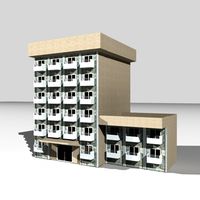
hotel
...r any 3d external project you can import this hotel and you can re size it very simple and in another way you can change material
turbosquid
$69

hotel
...l
turbosquid
royalty free 3d model hotel for download as max on turbosquid: 3d models for games, architecture, videos. (1650736)
turbosquid
$1

Hotel
...el
turbosquid
royalty free 3d model hotel for download as skp on turbosquid: 3d models for games, architecture, videos. (995150)
turbosquid
$1
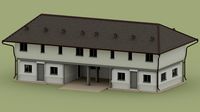
Hotel
...l
turbosquid
royalty free 3d model hotel for download as obj on turbosquid: 3d models for games, architecture, videos. (1646265)
turbosquid
$70
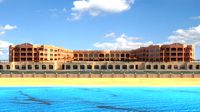
Hotel
...quid
royalty free 3d model hotel for download as max and max on turbosquid: 3d models for games, architecture, videos. (1712788)
turbosquid
$49

Hotel
...quid
royalty free 3d model hotel for download as dwg and dwg on turbosquid: 3d models for games, architecture, videos. (1654296)
Center
archibase_planet
free

Center
...center
archibase planet
cabinet desk office furniture
l-center - 3d model for interior 3d visualization.
3d_ocean
$9
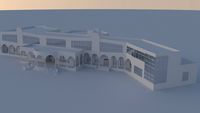
Cultural center
...cultural center
3docean
academy architects building center cultural exteriors
cultural center academy
3ddd
$1
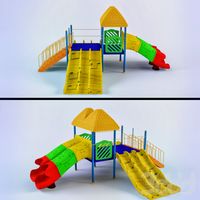
play center
...play center
3ddd
площадка
play center
3ddd
$1
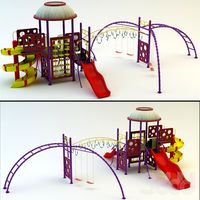
kids center
...kids center
3ddd
площадка
kids center
3ddd
free
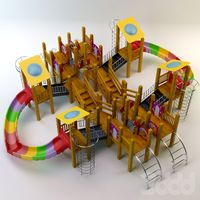
kids center
...kids center
3ddd
площадка
kids center
3d_export
$30
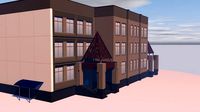
shopping center
...shopping center
3dexport
shopping center model with textures.
3d_export
$5
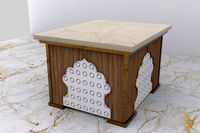
center table
...center table
3dexport
the center table for interior with texture and light
3d_export
$10

television center
...television center
3dexport
this is entertainment center for television and and other things you can put it.
3d_ocean
$5

Center table
...center table
3docean
center table main file are dxf, obj, 3ds max with maps.
3d_export
$7
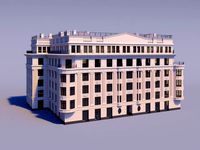
business center
...business center
3dexport
