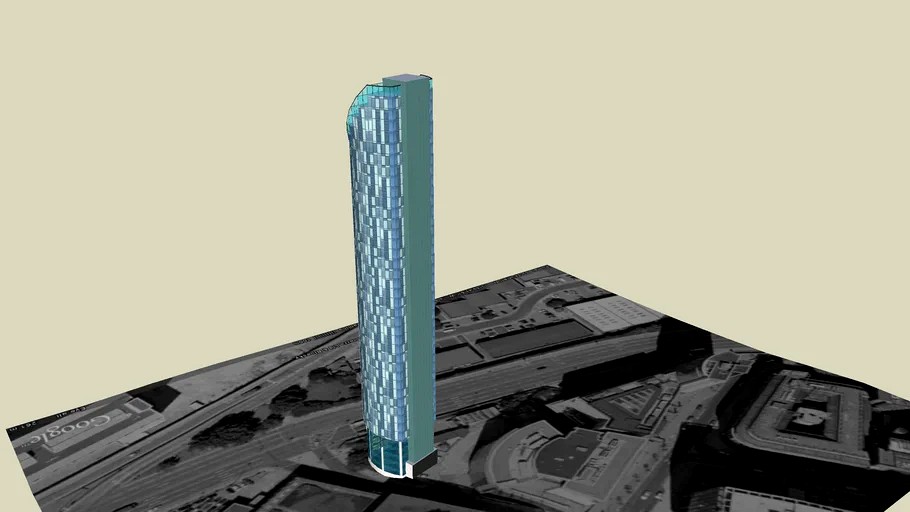3DWarehouse

West Tower (Liverpool)
by 3DWarehouse
Last crawled date: 2 years, 3 months ago
At a cost of £35 million, the West Tower was completed late 2007 on the waterfront of Liverpool, England. The building is the second tower to be built in Liverpool by property organisation Beetham. With a spire height of 140 metres and 40 floors, West Tower is Liverpool’s tallest building. The building commands breathtaking views across the city, over the Mersey to the Wirral and even as far as Blackpool on a clear day. The first five floors are the new headquarters for the Beetham Organization and the remaining floors, apart from the 34th, have been divided into luxury apartments and penthouses. The 5 floors of Beetham’s offices are set back between concrete columns and are full glazed to provide an ‘animated façade’ at street level. A glazed lift and stair serving the office are accommodated between raking fins with views to the river. The 127 apartments are clad in a high quality fully glazed perimeter curtain wall of random clear and opaque panels and are orientated to provide views of both the city and river. The upper penthouse floors are tiered back to incorporate external terraces behind glazed balustrade screens. The 34th floor is home to Britain's highest restaurant, the Panoramic Restaurant Liverpool. This floor is completely clad in a clear glass perimeter offering diners stunning views of the city of Liverpool and further afield. #liverpool #restaurant #skyscraper #tallest #tower
