3DWarehouse

Wasl Square - Townhouse 2M-1
by 3DWarehouse
Last crawled date: 1 year, 11 months ago
Project Data: Architect: NAGA Location: Dubai, UAE Size: 840,000 square feet Cost: 274,080,000 AED Date: 2011 Function: Residential - Retail Project Description: This project, designed by NAGA architects, is located in a residential neighborhood of Dubai, UAE, in an outstanding position within the city grid. The five adjacent plots merged into a community, have in their immediate surrounding the crossing point of two main streets Al Wasl and Hadiqa, Safa Park, commercial outlets, six schools and Medcare Hopsital. The proposal combines low rise apartment buildings with commercial spaces and underground parking as facades to the main streets. In the middle of the complex, townhouses are aligned with open green spaces and community facilities. A total of 130 townhouses and 13 building with 140 apartments form this residential development. #Al_Hadiqa #Al_Wasl #Dubai #GCC #MENA #Middle_East #multifamily #Naga #NAGA_architects #townhouse #UAE #Wasl_Square
Similar models
3dwarehouse
free

Wasl Square - Apartments AP4
... development. #al_hadiqa #al_wasl #dubai #gcc #mena #middle_east #multifamily #naga #naga_architects #townhouse #uae #wasl_square
3dwarehouse
free

Wasl Square Townhouse
...nts form this residential development. #architects #dubai #hadiqa #meraas #multifamily #naga #residential #safa #uae #wasl_square
3dwarehouse
free

Main Square
... the city of toronto. built in 1972. #apartment #building #canada #main #ontario #residential #skyscraper #square #toronto #tower
3dwarehouse
free

Al Wasl Tower
...al wasl tower
3dwarehouse
the skyscraper from dubai #burj #dubai #sheikh_zayed_road #skyscraper #skyscrapers #tower #towers #uae
3dwarehouse
free

Fairmont Square Apartments
... the town house apartments by many. #apartments #building #cotton #fairmont #louisiana #shreveport #skyscraper #square #townhouse
3dwarehouse
free

Dusit Tower, Dubai, UAE
...e
model of dusit tower located on sheikh zayed street in dubai, uae. #ahsan_iqbal #dubai #dusit #road #sheikh #tower #uae #zayed
3dwarehouse
free

Burj Dubai
...ae #aisa #building #buildings #burj #burj_dubai #dubai #emirates #hotel #house #office #residential #spire #structure #tower #uae
3dwarehouse
free

Al Wasl Plaza (EXPO 2020)
...al wasl plaza (expo 2020)
3dwarehouse
the beating heart of the upcoming world #expo at #dubai #uae
3dwarehouse
free

Le Reve Dubai
...marina #apartment #arab #big #building #damac #dubai #emirates #flat #le #marina #residential #reve #skyscraper #tall #tower #uae
cg_trader
$10

45 Park Place New York
...manhattan residential home exterior street exterior city street apartment building city building city street residential building
Wasl
3d_export
$149

3d expo 2020 dubai al wasl plaza only model
...d expo 2020 dubai al wasl plaza only model
3dexport
expo 2020 dubai al wasl plaza the proportions and details are made realistic
sketchfab
$14

Wasl Tower - Dubai
...nd adapted to be integrated in the game cities skylines - wasl tower - dubai - buy royalty free 3d model by luminou_cs (@luminou)
artstation
$150

Al Wasl Dome 3D Printable Design
...al wasl dome 3d printable design
artstation
al wasl dome from dubai expo 2020 3d printable file.
cg_trader
$99

3D Expo 2020 Dubai Al Wasl Plaza only model
... expo 2020 dubai al wasl plaza only model
cg trader
expo 2020 dubai al wasl plaza
the proportions and details are made realistic
cg_trader
$60

3D Print Ready Expo 2020 Dubai Al Wasl Plaza
...3d print ready expo 2020 dubai al wasl plaza
cg trader
3d print ready expo 2020 dubai al wasl plaza
stl, fbx
cg_trader
$75

Expo 2020 Dubai AlWasl Dome only
...see all available models / products. design expo 2020 dubai alwasl dome uae united arab emirates future architectural engineering
3dwarehouse
free

al wasl
...al wasl
3dwarehouse
3dwarehouse
free

AL WASL VILLA
...al wasl villa
3dwarehouse
private villa renovation, dubai
3dwarehouse
free

Al Wasl Tower
...oor tower began construction in 2016 and upon its completion in 2023, will become the world's tallest 'ceramic' tower
3dwarehouse
free

Al Wasl Tower
...al wasl tower
3dwarehouse
the skyscraper from dubai #burj #dubai #sheikh_zayed_road #skyscraper #skyscrapers #tower #towers #uae
Townhouse
turbosquid
$69

Townhouse
...rbosquid
royalty free 3d model townhouse for download as max on turbosquid: 3d models for games, architecture, videos. (1365001)
turbosquid
free

TOWNHOUSE
...rbosquid
royalty free 3d model townhouse for download as max on turbosquid: 3d models for games, architecture, videos. (1286957)
turbosquid
free

TOWNHOUSES
...bosquid
royalty free 3d model townhouses for download as max on turbosquid: 3d models for games, architecture, videos. (1286953)
turbosquid
$50

townhouse
...royalty free 3d model townhouse for download as 3ds and blend on turbosquid: 3d models for games, architecture, videos. (1234564)
turbosquid
$69

Townhouse
...lty free 3d model townhouse for download as skp, skp, and skp on turbosquid: 3d models for games, architecture, videos. (1686301)
turbosquid
$20

Townhouse
...ree 3d model townhouse for download as c4d, 3ds, fbx, and obj on turbosquid: 3d models for games, architecture, videos. (1527206)
turbosquid
$20

Townhouse
... available on turbo squid, the world's leading provider of digital 3d models for visualization, films, television, and games.
turbosquid
$10

Townhouse
... available on turbo squid, the world's leading provider of digital 3d models for visualization, films, television, and games.
3d_export
$11
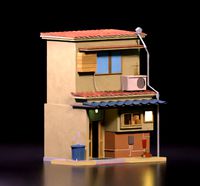
Japanese suburban townhouse
...japanese suburban townhouse
3dexport
japanese suburban townhouse
turbosquid
$69

townhouse 2
...model townhouse 2 for download as 3ds, max, dxf, obj, and fbx on turbosquid: 3d models for games, architecture, videos. (1397270)
2M
turbosquid
$15

Camera Chaika 2M
...d
royalty free 3d model camera chaika 2m for download as max on turbosquid: 3d models for games, architecture, videos. (1328666)
turbosquid
$17

Swing 2m Hardwood
... 3d model swing 2m hardwood for download as max, fbx, and obj on turbosquid: 3d models for games, architecture, videos. (1630788)
turbosquid
$79

Creative Booth Design Template 4m * 4m - 3m * 3m - 2m * 2m
... available on turbo squid, the world's leading provider of digital 3d models for visualization, films, television, and games.
turbosquid
$10

Helmet ZSH 1-2M
...ee 3d model helmet zsh 1-2m for download as obj, fbx, and dae on turbosquid: 3d models for games, architecture, videos. (1330777)
humster3d
$75

3D model of SR-2M Veresk
...
buy a detailed 3d model of sr-2m veresk in various file formats. all our 3d models were created maximally close to the original.
turbosquid
$29

Concrete Fence Panel PO-2M
...po-2m for download as blend, unitypackage, fbx, obj, and gltf on turbosquid: 3d models for games, architecture, videos. (1712966)
turbosquid
$20

Norway Maple (Acer platanoides) 2m
...er platanoides) 2m for download as ma, max, obj, c4d, and fbx on turbosquid: 3d models for games, architecture, videos. (1175968)
turbosquid
$49

Kiosk Exhibition Stand Project 3m x 2m
...ition stand project 3m x 2m for download as obj, c4d, and fbx on turbosquid: 3d models for games, architecture, videos. (1322108)
turbosquid
$39

Kiosk Expo Stand Display 2m x 3m
... expo stand display 2m x 3m for download as obj, c4d, and fbx on turbosquid: 3d models for games, architecture, videos. (1322389)
turbosquid
$29

Kiosk Exhibition Counter Stand 2m x 3m
...ition counter stand 2m x 3m for download as obj, c4d, and fbx on turbosquid: 3d models for games, architecture, videos. (1323971)
Square
turbosquid
free
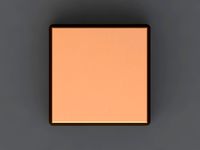
Square
...squid
free 3d model square for download as max, obj, and stl on turbosquid: 3d models for games, architecture, videos. (1510355)
3d_export
$5

square table
...square table
3dexport
square table
turbosquid
$12
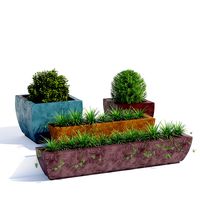
Square
...oyalty free 3d model square for download as max, obj, and fbx on turbosquid: 3d models for games, architecture, videos. (1294110)
3ddd
$1
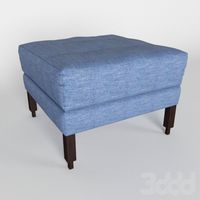
Square Ottoman
...square ottoman
3ddd
пуф
square ottoman
turbosquid
$25

The Square
...ee 3d model the square for download as mat, max, dxf, and obj on turbosquid: 3d models for games, architecture, videos. (1186399)
3d_export
$65

square
...square
3dexport
simple rendering of the scene file
3d_export
$65
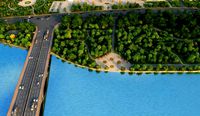
square
...square
3dexport
simple rendering of the scene file
3d_export
$65

square
...square
3dexport
simple rendering of the scene file
3d_export
$65
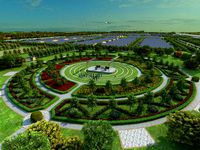
square
...square
3dexport
simple rendering of the scene file
3d_export
$65
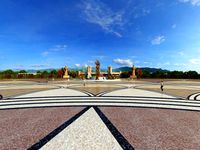
square
...square
3dexport
simple rendering of the scene file
1
turbosquid
$69
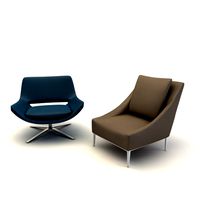
armchairs(1)(1)
... available on turbo squid, the world's leading provider of digital 3d models for visualization, films, television, and games.
turbosquid
$15
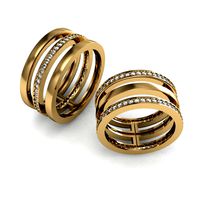
ring 1+1
... available on turbo squid, the world's leading provider of digital 3d models for visualization, films, television, and games.
turbosquid
$10
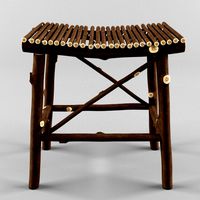
chair(1)(1)
... available on turbo squid, the world's leading provider of digital 3d models for visualization, films, television, and games.
turbosquid
$8

Chair(1)(1)
... available on turbo squid, the world's leading provider of digital 3d models for visualization, films, television, and games.
turbosquid
$2

RING 1(1)
... available on turbo squid, the world's leading provider of digital 3d models for visualization, films, television, and games.
turbosquid
$1
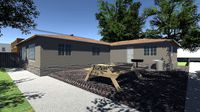
house 1(1)
... available on turbo squid, the world's leading provider of digital 3d models for visualization, films, television, and games.
turbosquid
$1
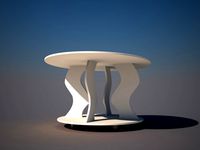
Table 1(1)
... available on turbo squid, the world's leading provider of digital 3d models for visualization, films, television, and games.
turbosquid
$59
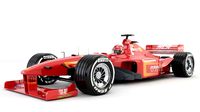
Formula 1(1)
...lty free 3d model formula 1 for download as max, fbx, and obj on turbosquid: 3d models for games, architecture, videos. (1567088)
design_connected
$11
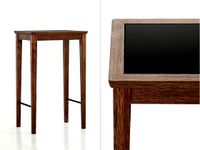
No 1
...no 1
designconnected
sibast no 1 computer generated 3d model. designed by sibast, helge.
turbosquid
$2
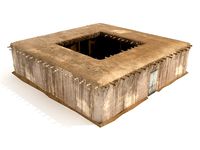
desert house(1)(1)
...3d model desert house(1)(1) for download as 3ds, max, and obj on turbosquid: 3d models for games, architecture, videos. (1055095)
