3DWarehouse
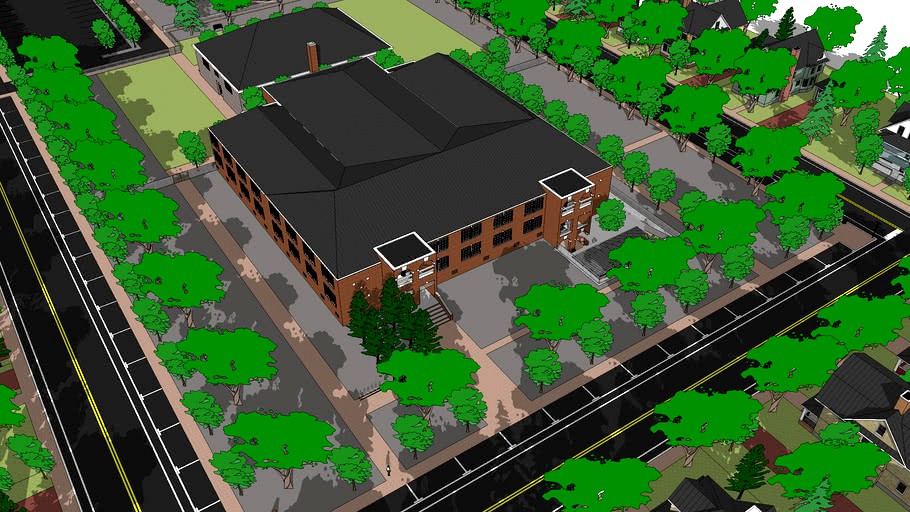
Walnut Street Elementary School
by 3DWarehouse
Last crawled date: 2 years, 10 months ago
My idea for a new school serving the downtown area of Sylva, North Carolina. It would be located in an expanded College Hill neighborhood that would extend into the present site of Jackson Plaza and onto several undeveloped hilltops and the place where the burned Western Sizzlin' Steakhouse Restaurant once stood. The school would be on a hill overlooking the area around Main Street and would have 20 classrooms, with 15 students each, making the enrollment about 300. It would be one of several replacements of the aging, 750-student Fairview School, which was built in 1972-74. It is based on the old Sylva Elementary School, which stood in downtown from 1929 until 1975. The building inside would be modern with more traditional elements, such as wood beadboard and doors. There would be an office, cafeteria, library, computer lab, music room, art room, and auditorium in the main building, with an additional building in the rear next to the playgrounds housing the Gymnasium. Feel free to use this model as you see fit, on the condition that you contact me first so I know where it is being used (I'd love to see it wherever it ends up), and give me a mention or credit wherever it is used or published. #School #SitePlan #HistoricArchitecture #ClassicalRevival
Similar models
3dwarehouse
free

Sylva Elementary School
..., and give me a mention or credit wherever it is used or published. #historicarchitecture #school #vanishedamerica #northcarolina
3dwarehouse
free

Webster Rock School
...give me a mention or credit wherever it is used or published. #worksprogressadministration #newdeal #historicarchitecture #school
3dwarehouse
free

Joyner Building
...nd give me a mention or credit wherever it is used or published. #collegebuilding #oldmain #historicarchitecture #vanishedamerica
3dwarehouse
free

East Sylva Ingles Supermarket
...rever it ends up), and give me a mention or credit wherever it is used or published. #supermarket #sylva #northcarolina #siteplan
3dwarehouse
free

1920s Standard Service Station
...and give me a mention or credit wherever it is used or published. #gasstation #historicarchitecture #standardoil #vanishedamerica
3dwarehouse
free

Vintage Elementary School
...nds up), and give me a mention or credit wherever it is used or published. #school #midcenturymodern #retroarchitecture #suburbia
3dwarehouse
free

Modern Mixed Use Downtown Building
...nds up), and give me a mention or credit wherever it is used or published. #mixeduse #contemporaryarchitecture #lowrise #urbanism
3dwarehouse
free

Qualla Graded School
...a new, larger, more modern stone schoolhouse, which was similar to the johns creek school, was completed nearby and...
3dwarehouse
free

Tug Valley High School
...is made of grey concrete blocks. the building is similar to the former burch high school in the nearby...
3dwarehouse
free

New Tug Valley High School
...p), and give me a mention or credit wherever it is used or published. #school #contemporaryarchitecture #highschool #westvirginia
Elementary
3d_export
$5

Elementary school children in Indonesia
...elementary school children in indonesia
3dexport
the character of a child wearing elementary school clothes in indonesia
turbosquid
free

elementary school chair
...d model elementary school chair for download as blend and obj on turbosquid: 3d models for games, architecture, videos. (1639032)
turbosquid
$15

Standard Model of Elementary Particles
...tary particles for download as c4d, dae, fbx, 3ds, obj, and x on turbosquid: 3d models for games, architecture, videos. (1711044)
3d_export
$10

School 3D Model
...school 3d model 3dexport school elementary nikola tesla middle education building old classroom roof tiles...
3d_export
$15

Clamshell buckets 3D Model
...clamshell bucket is a articulated several-pieces device, including two elementary buckets associated on a hinged structure forming a claw-like...
3d_export
$40

Ladder classroom 001 3D Model
...ladder classroom 001 3d model 3dexport classroom elementary school high middle teacher desk pencil notepad chalkboard board...
3d_export
$27

UFO Disk 3D Model
...3dexport ufo disk flying shone shining windows green fog elementary particles buildings anomaly aliens humanoid extraterrestrial civilizations antigravity antigravitation...
3d_export
$18

Rocket 3D model 3D Model
...atom atomic bomb danger world destruction threat massive full elementary destroy damage terminate kill rocket 3d model 3d model...
cg_studio
$38

Lecture Hall 0083d model
...lecture hall 0083d model cgstudio architecture & interior classroom elementary school high middle teacher desk pencil notepad chalkboard board...
3d_ocean
$15

Highpoly 3D Model of Bacterial Cell Structure
...animated animation bacillus bacteria bacterial biology body cell disease elementary escherichia coli human infection knowledge life medical micro microbe...
Walnut
3d_ocean
$7

Walnut
...red for photorealistic renderings, close-ups, cg visualization. the walnut model is ready to be inserted in your scene out of ...
turbosquid
$15

walnut
...
turbosquid
royalty free 3d model walnut for download as obj on turbosquid: 3d models for games, architecture, videos. (1464103)
turbosquid
$10

Walnut
...uid
royalty free 3d model walnut for download as lwo and obj on turbosquid: 3d models for games, architecture, videos. (1260640)
3d_export
$5

patron walnut
...patron walnut
3dexport
patron walnut chair
turbosquid
$19

Walnut
...ty free 3d model walnut for download as jpg, ma, obj, and fbx on turbosquid: 3d models for games, architecture, videos. (1218066)
turbosquid
$39

Walnut
... available on turbo squid, the world's leading provider of digital 3d models for visualization, films, television, and games.
turbosquid
$2

Walnut
... available on turbo squid, the world's leading provider of digital 3d models for visualization, films, television, and games.
3ddd
$1

Lauren Natural Walnut
... walnut , walnut
lauren natural walnut and black dining chair
turbosquid
$2

Slabs Walnut
...squid
royalty free 3d model slabs walnut for download as max on turbosquid: 3d models for games, architecture, videos. (1666024)
turbosquid
$20

Walnut 2
...alty free 3d model walnut 2 for download as lwo, obj, and fbx on turbosquid: 3d models for games, architecture, videos. (1481161)
School
3d_export
$5

school
...school
3dexport
school
3d_ocean
$19
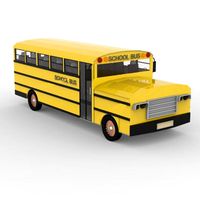
school bus
...school bus
3docean
bus school school bus students vehicle
school bus
3d_export
$7
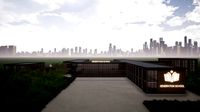
school
...n twinmotion 2019. this 3d model includes: floor plans of school on revit file and contains other formats: .fbx, .rvt, .tm files.
turbosquid
$99

School
...
turbosquid
royalty free 3d model school for download as max on turbosquid: 3d models for games, architecture, videos. (1332866)
turbosquid
$79

School
...
turbosquid
royalty free 3d model school for download as max on turbosquid: 3d models for games, architecture, videos. (1244659)
turbosquid
$29

School
...
turbosquid
royalty free 3d model school for download as max on turbosquid: 3d models for games, architecture, videos. (1556196)
turbosquid
$3

school
...alty free 3d model school for download as obj, fbx, and blend on turbosquid: 3d models for games, architecture, videos. (1345052)
turbosquid
$129

School
... available on turbo squid, the world's leading provider of digital 3d models for visualization, films, television, and games.
turbosquid
$100

School
... available on turbo squid, the world's leading provider of digital 3d models for visualization, films, television, and games.
turbosquid
$10

school
... available on turbo squid, the world's leading provider of digital 3d models for visualization, films, television, and games.
Street
3ddd
$1

street lamp
...street lamp
3ddd
street lamp , фонарь
street lamp
3d_ocean
$4
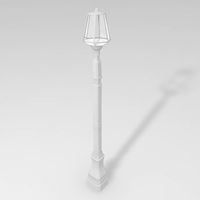
Street lamp
...street lamp
3docean
3d 3d object lamp street street lamp
street lamp (low poly)
3d_ocean
$20

Street lamps
...low metal road street illumination street lamps street lanterns town traffic urban
this eighteen models street lamps high quality
3d_ocean
$7
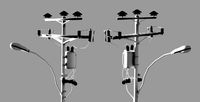
Street Light
...street light
3docean
light lighting street transformer
a semi detailed street light with a transformer.
3d_ocean
$4
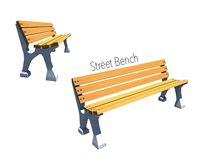
Street Bench
...street bench
3docean
bench streer bench street
street bench model - .ma - .obj
3d_export
free

Street with StreetLights
...street with streetlights
3dexport
street, with streetlights.
3d_export
$5

street lamp
...street lamp
3dexport
street light for parks.
3ddd
free

Street light
...street light
3ddd
фонарь
street light
turbosquid
$1

Street Signs 04 Street Names
...ree 3d model street signs 04 street names for download as fbx on turbosquid: 3d models for games, architecture, videos. (1672588)
turbosquid
$1

Street Signs 03 Street Names
...ree 3d model street signs 03 street names for download as fbx on turbosquid: 3d models for games, architecture, videos. (1672050)
