CG Trader
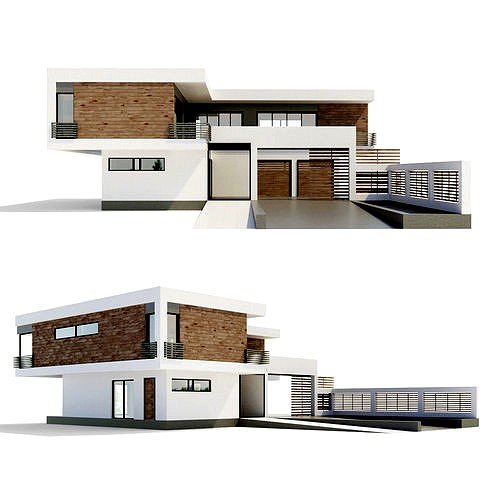
Villa Minimalism
by CG Trader
Last crawled date: 1 year, 10 months ago
Modern minimalist villa On the ground floor there is an entrance hall, a kitchen-dining room-living room, a bathroom, a boiler room and a double garage.
On the top floor there is a hall, three bedrooms, two home offices, three bathrooms and a dressing room/ The size of the house in the axes 20200x17200 mm
The archive contains floor plans The size of the scene is 23200x27000x9000 mm
Quality mapping Polys: 70482
Verts: 78234 architecture contemporary villa house cottage rest housing minimalism modern wood concrete glass window village family bungalow residental home plans floorplans exterior modern villa glass window exterior house glass window house exterior modern home modern house village house wood house
On the top floor there is a hall, three bedrooms, two home offices, three bathrooms and a dressing room/ The size of the house in the axes 20200x17200 mm
The archive contains floor plans The size of the scene is 23200x27000x9000 mm
Quality mapping Polys: 70482
Verts: 78234 architecture contemporary villa house cottage rest housing minimalism modern wood concrete glass window village family bungalow residental home plans floorplans exterior modern villa glass window exterior house glass window house exterior modern home modern house village house wood house
Similar models
cg_trader
$7

Modern villa
...ood concrete glass home residential exterior glass window exterior house glass window house exterior residential house wood house
cg_trader
$7

Villa with pool
...s house pergola cottage bungalow home residential swimming exterior exterior house house exterior residential house swimming pool
cg_trader
$12

Modern cottage
...chitecture wood village nature family residental bungalow curtain exterior exterior house house exterior village house wood house
cg_trader
$12

Modern villa with vertical gardening
...2017
verts: 232885 villa landscaping concrete minimalism wood terrace layout drawing house country suburban architecture exterior
cg_trader
$50

Modern Villa Design 010
...s building glass window house exterior modern building modern house residential building residential house white house wood house
cg_trader
$12

Modern two storey villa
...out wood village porch stair suburban family balcony design exterior house house exterior suburban house village house wood house
3dwarehouse
free

modern house floor plan
...if you like :) #bedroom #cad #floor #floorplan #garage #glass #home #house #houseplan #kitchen #modern #plan #pool #villa #window
cg_trader
$19

Modern Villa-Model of a two-storey Residential Building Complex
...hitectural house casa cozy suburban bungalow home architecture residential building terrasse residental residential village other
cg_trader
$50

Modern Villa Design 009
...rior house glass building glass window house exterior house inside inside house residential building residential house wood house
cg_trader
$50

Modern Villa Design 008
...ass building house exterior metal mesh modern building modern house residential building residential house white house wood house
Minimalism
3d_export
$10

minimalism armchair
...minimalism armchair
3dexport
minimalism armchair
turbosquid
$40
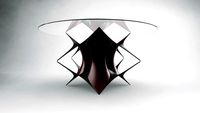
Minimal Table
...quid
royalty free 3d model minimal table for download as 3ds on turbosquid: 3d models for games, architecture, videos. (1242982)
turbosquid
$26

Minimal house
...id
royalty free 3d model minimal house for download as blend on turbosquid: 3d models for games, architecture, videos. (1641136)
3d_export
$10
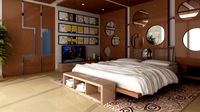
Minimal space
...minimal space
3dexport
https://www.dock4all.com/
3ddd
$1
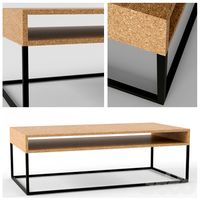
minimal table
...minimal table
3ddd
журнальный
st
3ddd
$1
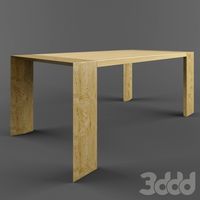
minimal dining table
...minimal dining table
3ddd
обеденный
modern minimal dining table
turbosquid
$7

Minimalism chair
...e 3d model minimalism chair for download as max, obj, and fbx on turbosquid: 3d models for games, architecture, videos. (1480621)
turbosquid
$25

minimal sofa
... available on turbo squid, the world's leading provider of digital 3d models for visualization, films, television, and games.
turbosquid
$20

Minimal Soft
... available on turbo squid, the world's leading provider of digital 3d models for visualization, films, television, and games.
turbosquid
$16

Minimal basin
... available on turbo squid, the world's leading provider of digital 3d models for visualization, films, television, and games.
Villa
archibase_planet
free
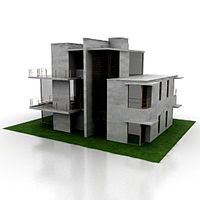
Villa
...villa
archibase planet
building cottage construction
villa n121010 - 3d model (*.gsm+*.3ds) for exterior 3d visualization.
turbosquid
free

Villa
...villa
turbosquid
free 3d model villa for download as fbx on turbosquid: 3d models for games, architecture, videos. (1485566)
turbosquid
$70
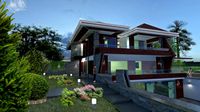
villa
...a
turbosquid
royalty free 3d model villa for download as max on turbosquid: 3d models for games, architecture, videos. (1630235)
turbosquid
$50
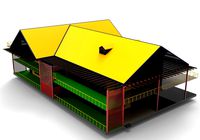
Villa
...a
turbosquid
royalty free 3d model villa for download as obj on turbosquid: 3d models for games, architecture, videos. (1581631)
turbosquid
$30
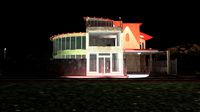
Villa
...a
turbosquid
royalty free 3d model villa for download as dwg on turbosquid: 3d models for games, architecture, videos. (1216767)
turbosquid
$10

Villa
...a
turbosquid
royalty free 3d model villa for download as skp on turbosquid: 3d models for games, architecture, videos. (1147492)
turbosquid
$10

villa
...a
turbosquid
royalty free 3d model villa for download as max on turbosquid: 3d models for games, architecture, videos. (1388155)
turbosquid
$5
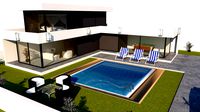
villa
...a
turbosquid
royalty free 3d model villa for download as skp on turbosquid: 3d models for games, architecture, videos. (1480232)
turbosquid
$5
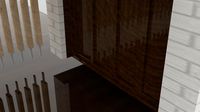
Villa
...a
turbosquid
royalty free 3d model villa for download as max on turbosquid: 3d models for games, architecture, videos. (1663265)
turbosquid
$3
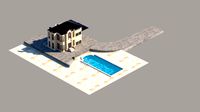
Villa
...a
turbosquid
royalty free 3d model villa for download as max on turbosquid: 3d models for games, architecture, videos. (1671789)
