3DWarehouse
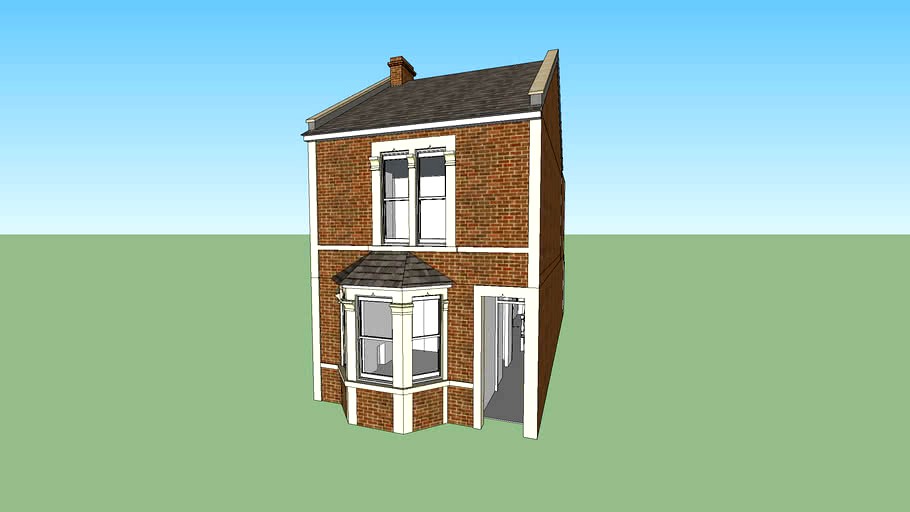
Victorian Terrace House - Small 2 bed (Bristol)
by 3DWarehouse
Last crawled date: 1 year, 9 months ago
My first sketchup model of my house, with the current layout - probably as it was when built more than 100 years ago. Most elements are separate components, and different areas are kept separate on layers, allowing easy adjustment of visibility. Might be a useful starting point for someone trying to figure out how to organise their own initial sketchup model of their own house. My previous attempt was before I discovered how important components were & when I didnt realise that 'Layers' in Sketchup were just for controlling visibilty (I was treating them more how they are used in Adobe Photoshop - which confused me immensely!) I built this as a learning excercise and to allow me to adjust and visualise the internal space within my own property prior to a renovation and possible adjustment of walls/rooms. The house was built in 1890 & is of a solid walled brick construction with lime mortar coloured black from the ash that was added - probably from local blast furnaces. The front facade has various oolitic limestone (aka. Bath stone) mullions, lintels & detailing including a bay window to the front room. There is an original two storey 'annexe' at the back, which has a lower roof height (there is no loft space in this section) with the kitchen and a bedroom above that has later been converted to a bathroom. There is a lean-to at the rear which contains the outside toilet (the original outside door has been blocked up & the original owners made it accessible from the kitchen) There are extensive damp problems in the house which seems to be common in the area - see more on my blog below. Lounge 13'2 x 11'7' (354cm x 340cm excl bay) Dining room 12'3' x 9'7' (366cm x 290cm) Kitchen 9'3' x 6'8' (284cm x 240cm) Bathroom 9'7' x 7'11' Middle bedroom 9'8' x 12'6' Front bedroom 15'1' x 10'11' https://bristolterracerestoration.wordpress.com/2017/02/04/sketchup-model-of-current-house-layout/ #city #terrace #terraced_house #victorian #1890 #Bristol #Easton #Anstey_Street
Similar models
3dwarehouse
free

House '3' in the garden
...se '3' in the garden, on three levels of 5 bedrooms, study, kitchen-dining room, living-fireplace, garage, pool, terraces
3dwarehouse
free

Aisha Bedroom
...39;2" small drawer/bookcase thing 1'6" x 1'9" x 3'8" 3 doors 1 window
3dwarehouse
free

SCR Curved Eave 11'11''x 10'8'' 9' Attachment height 6' doors both side
...rs both side
3dwarehouse
scr curved eave 11'11''x 10'8'' 9' attachment height 6' doors both side
3dwarehouse
free

Modern Kitchen Island
...modern kitchen island
3dwarehouse
7'11' (w) x 3'2' (d) x 3'7' (h) 04172021
3dwarehouse
free

TV stand w/ Glass Front
...stand w/ glass front
3dwarehouse
tv stand with a glass front 1'8' x 3'10' x 1'7' (lxwxh) #crm #ska #skag
3dwarehouse
free

Victorian Terraced Houses 4
...odern single storey extension to add a kitchen and bathroom #architecture #building #england #house #housing #terraced #victorian
3dwarehouse
free

Floral Rug Set
...150cm), 3'11'x5'7' (120 x 170cm) & 4'11'x7'6' (150 x 230cm). all are 1/2' (1.27cm) thick.
3dwarehouse
free

Victorian Terraced Houses 5
...victorian terraced houses 5
3dwarehouse
slightly larger type with an extra small bedroom #building #house #terrace #victorian
3dwarehouse
free

Prairie House Style Windows (Medium Width)
...ng prairie house designs. (many are also frank lloyd wright designs.) 3'3' x 4'8' x 9' window frame included.
3dwarehouse
free

Victorian Terraced House in Priory Avenue, London
...victorian terraced house in priory avenue, london
3dwarehouse
victorian london terraced house built around 1901
Bristol
3ddd
free
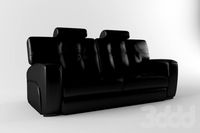
Britannica Bristol
...britannica bristol
3ddd
bristol , britannica
диван фирмы britannica модель bristol
3ddd
$1

Britannica Bristol
... кресло , плед
диван и кресло bristol фирмы britannica
3ddd
$1
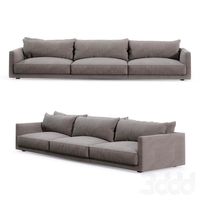
диван BRISTOL
...oliform , jean-marie massaud
диван bristol дизайнера jean-marie massaud
фабрика poliform
3ddd
$1

KUTAHYA SERAMIK BRISTOL
...4, 2013, 2011,
obj
_____________________________________http://www.ngkutahyaseramik.com.tr/en/products/seramik/bristol/
3ddd
$1

Bristol Marron
... вентилятор
люстра вентилятор bristol marron
габариты, мм: 1060x1060x390
в папке: max_2014,max_2011,fbx
3ddd
$1
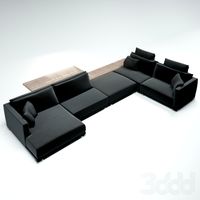
poliform bristol 04
...iform , bristol , модульный
poliform bristol 04
3ddd
$1
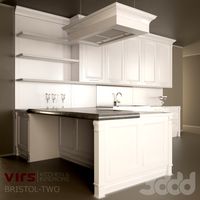
Virs Bristol Two
... bristol-two
кухня bristol two от фирмы virshttp://www.virs.ru/kitchen/bristol-two
design_connected
$27

Bristol Corner
...bristol corner
designconnected
poliform bristol corner computer generated 3d model. designed by massaud, jean-marie.
design_connected
$27
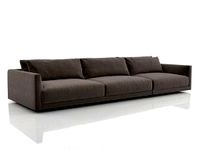
Bristol 311
...bristol 311
designconnected
poliform bristol 311 computer generated 3d model. designed by massaud, jean-marie.
3ddd
$1

Bristol by Poliform
...ud. this sofa allows to combine highly original layouts.http://www.poliform.it/poliform/sofas/bristol_1_78979_12_1.html
Victorian
3ddd
$1
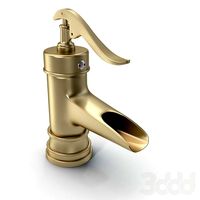
Victorian tap
...victorian tap
3ddd
victorian , смеситель
victorian tap
3ddd
free
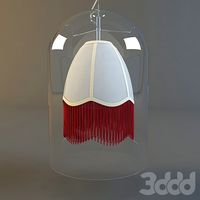
Teca Victorian
...есной светильник teca victorian cosmorelax
материал стекло, ткань
цвет соответствует изображению
размер ø0.300*1.200m
цоколь e27
3d_ocean
$10

Victorian Bathtub
...3d studio max 2010 and rendered with vray 2.1 (just high poly, fbx and .obj format with textures (jpg format) and vray materia...
turbosquid
$99
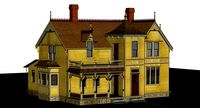
Victorian House
...id
royalty free 3d model victorian house for download as max on turbosquid: 3d models for games, architecture, videos. (1286369)
turbosquid
$70

Victorian Building
...
royalty free 3d model victorian building for download as max on turbosquid: 3d models for games, architecture, videos. (1396132)
turbosquid
$17
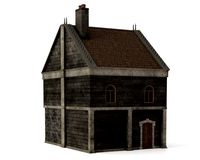
Victorian House
...id
royalty free 3d model victorian house for download as max on turbosquid: 3d models for games, architecture, videos. (1396173)
turbosquid
$15
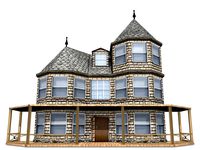
Victorian House
...id
royalty free 3d model victorian house for download as fbx on turbosquid: 3d models for games, architecture, videos. (1638630)
turbosquid
$5

Victorian Table
...id
royalty free 3d model victorian table for download as c4d on turbosquid: 3d models for games, architecture, videos. (1356311)
turbosquid
$1

Victorian Chair
...uid
royalty free 3d model victorian chair for download as ma on turbosquid: 3d models for games, architecture, videos. (1399732)
turbosquid
$12
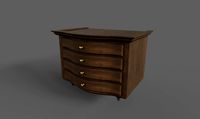
Victorian Drawer
...ty free 3d model victorian drawer for download as obj and fbx on turbosquid: 3d models for games, architecture, videos. (1416805)
Terrace
3d_export
$5

terrace
...terrace
3dexport
closed terrace near the house
3d_export
$65

terrace
...terrace
3dexport
simple rendering of the scene file
3d_ocean
$5

HDRi - Terrace
...2048×1024 the .zip file contains 2 .hdr file,one light probe and the environment. useable as environment in every 3d application.
turbosquid
$3

terrace set
...quid
royalty free 3d model terrace set for download as blend on turbosquid: 3d models for games, architecture, videos. (1178140)
turbosquid
$5

Terrace Chair
...free 3d model terrace chair for download as 3ds, max, and fbx on turbosquid: 3d models for games, architecture, videos. (1296901)
turbosquid
$4

terrace seat
... free 3d model terrace seat for download as 3ds, max, and obj on turbosquid: 3d models for games, architecture, videos. (1261223)
turbosquid
$1

Furniture for the terrace
...l furniture for the terrace for download as max, obj, and fbx on turbosquid: 3d models for games, architecture, videos. (1168305)
turbosquid
$15

Terrace Furniture
...odel terrace furniture for download as 3ds, max, obj, and fbx on turbosquid: 3d models for games, architecture, videos. (1368140)
3d_export
$59

Terrace
...com/3ds-max-plugins/ there is also an archive with colorcorrect a plugin in this work. scene fully configured and ready to render
turbosquid
$45

medieval terrace
... available on turbo squid, the world's leading provider of digital 3d models for visualization, films, television, and games.
Bed
3ddd
$1
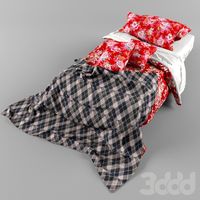
bed
...bed
3ddd
bed , постельное белье
bed
3ddd
$1
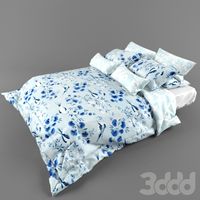
bed
...bed
3ddd
bed , постельное белье
bed
3ddd
$1
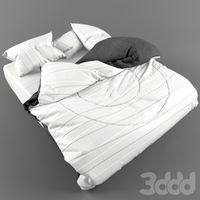
bed
...bed
3ddd
bed , постельное белье
bed
3ddd
$1
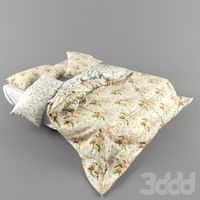
bed
...bed
3ddd
bed , постельное белье
bed
3ddd
$1
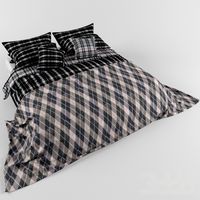
bed
...bed
3ddd
bed , постельное белье
bed
3ddd
$1
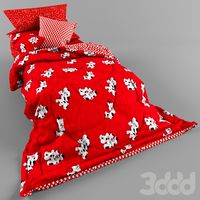
bed
...bed
3ddd
bed , постельное белье
bed
3ddd
free
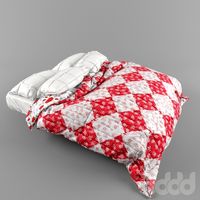
bed
...bed
3ddd
bed , постельное белье
bed
3ddd
free
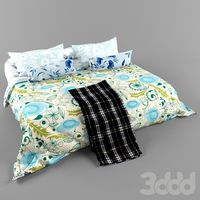
bed
...bed
3ddd
bed , постельное белье
bed
3ddd
$1
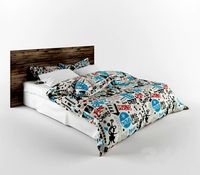
Bed
...bed
3ddd
bed , постельное белье , постель
bed
3d_export
$7
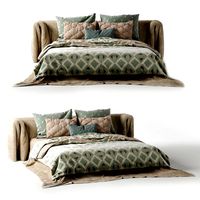
bed adairs bed
...rs bed
3dexport
bed adairs bed in modern style. if you want a smoother surface, please turn on turbosmooth in the modifier list.
Small
3d_export
$10
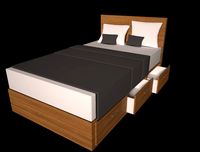
small bed
...small bed
3dexport
small bed design for small house or small room with storage
3d_export
$10

small house
...small house
3dexport
a small house. the project of a small country house.
3d_ocean
$4

Small Cake
...small cake
3docean
cake food small
just a small cake ready for render
3d_export
$6
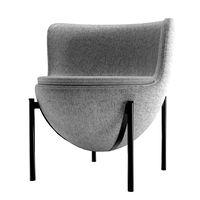
small armchair
...small armchair
3dexport
small armchair
3d_export
$5
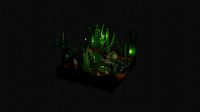
a small world
...a small world
3dexport
a small world
3d_export
$5
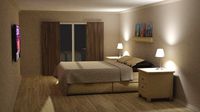
small room
...small room
3dexport
small cozy room
3d_export
$5

small tank
...small tank
3dexport
small tank modeling in blender
design_connected
free
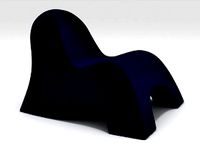
small lounge
...small lounge
designconnected
free 3d model of small lounge
design_connected
$11

Watermelons Small
...watermelons small
designconnected
watermelons small computer generated 3d model.
3d_export
$5

small house
...small house
3dexport
a small cozy house on the foundation, the interior is missing.
House
archibase_planet
free

House
...t
house residential house private house wooden house
house wooden n290815 - 3d model (*.gsm+*.3ds) for exterior 3d visualization.
archibase_planet
free

House
...use residential house private house wooden house
house wood stone n140815 - 3d model (*.gsm+*.3ds) for exterior 3d visualization.
archibase_planet
free

House
...ibase planet
house residential house building private house
house n050615 - 3d model (*.gsm+*.3ds) for exterior 3d visualization.
archibase_planet
free

House
...ibase planet
house residential house building private house
house n030615 - 3d model (*.gsm+*.3ds) for exterior 3d visualization.
archibase_planet
free

House
...ibase planet
house residential house building private house
house n230715 - 3d model (*.gsm+*.3ds) for exterior 3d visualization.
archibase_planet
free

House
...ibase planet
house residential house building private house
house n240615 - 3d model (*.gsm+*.3ds) for exterior 3d visualization.
archibase_planet
free

House
...ibase planet
house residential house building private house
house n290815 - 3d model (*.gsm+*.3ds) for exterior 3d visualization.
archibase_planet
free

House
...ibase planet
house residential house building private house
house n110915 - 3d model (*.gsm+*.3ds) for exterior 3d visualization.
archibase_planet
free

House
...ibase planet
house residential house building private house
house n120915 - 3d model (*.gsm+*.3ds) for exterior 3d visualization.
archibase_planet
free

House
...ibase planet
house residential house building private house
house n210915 - 3d model (*.gsm+*.3ds) for exterior 3d visualization.
2
design_connected
$11
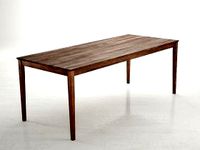
No 2
...no 2
designconnected
sibast no 2 computer generated 3d model. designed by sibast, helge.
turbosquid
$6
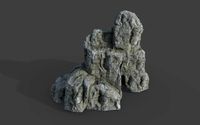
Cliff Rock 2-2
...uid
royalty free 3d model cliff rock 2-2 for download as obj on turbosquid: 3d models for games, architecture, videos. (1619161)
turbosquid
$29

Book variation 2 2
...3d model book variation 2 2 for download as max, obj, and fbx on turbosquid: 3d models for games, architecture, videos. (1366868)
turbosquid
$22
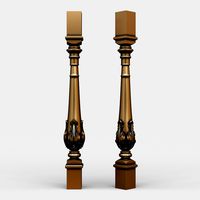
Classic baluster (2) (2)
...assic baluster (2) (2) for download as max, obj, fbx, and stl on turbosquid: 3d models for games, architecture, videos. (1483789)
turbosquid
$99

Smilodon 2 Pose 2
... available on turbo squid, the world's leading provider of digital 3d models for visualization, films, television, and games.
turbosquid
$20

Barrel Barricade 2-2
... available on turbo squid, the world's leading provider of digital 3d models for visualization, films, television, and games.
turbosquid
$6
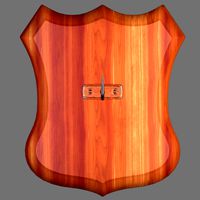
Wall Trophy (2) (2)
... available on turbo squid, the world's leading provider of digital 3d models for visualization, films, television, and games.
turbosquid
free
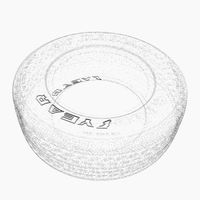
Tire label 2 of 2
... available on turbo squid, the world's leading provider of digital 3d models for visualization, films, television, and games.
3ddd
$1
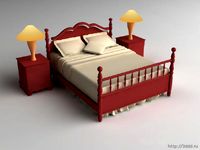
Кровать, 2 тумбочки, 2 светильника
...кровать, 2 тумбочки, 2 светильника
3ddd
кровать, 2 тумбочки, 2 светильника
нормальное качество
формат 3ds max
без текстур
3ddd
free
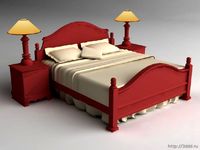
Кровать, 2 тумбочки, 2 светильника
...кровать, 2 тумбочки, 2 светильника
3ddd
кровать, 2 тумбочки, 2 светильника
нормальное качество
формат 3ds max
без текстур
