CG Trader

Victorian House
by CG Trader
Last crawled date: 1 year, 11 months ago
This 3D model was originally created with Sketchup 8 and then converted to all other 3D formats. Native format is .skp 3dsmax scene is 3ds Max 2016 version, rendered with Vray 3.00 This Second Empire mansion is perhaps the jewel of my entire collection...and might be for a while. There is so much to say so I could go on all day about it but I wish not to bore you so in short, the house has 5 bedrooms (the one on the third floor could be a bonus room), 4.5 bathrooms. From the entry way, on the right is a living room. On the left is the parlor (with fireplace). The living room displays huge windows, a fanciful ceiling, and the grand staircase with a red carpet going down the middle. The stairs are in the center so there would not be a need for the back stairs (a waste of space). The guest suite has yellow walls and is in front. The master suite also is in front and has an octagonal nook and a wood and plaster ceiling. There are 12 dormers, a tower, 3 decks, 13' ceilings, many closets, decorative ceilings, cornices, arches, a basement (under stairs), and so much more. The windows were made into components (the file was way too big otherwise) so I recommend you TURN OFF LINE PROFILES to fully enjoy the model. I hope you enjoy this ornate Victorian house and please rate. I have a new Facebook page to check out via the link below if you are interested :)
Similar models
3dwarehouse
free

Victorian House
...n_ann #rural #stairs #suburban_home #tall #tall_tower #tower #town #urban #victorian #victorian_house #victorian_mansion #windows
cg_trader
free

Suburban Home
...model and its interesting floorplan. please rate! this is the type of house that i am most familiar with and one of my favorites.
thingiverse
free

Living Room by Sunny_Bunny3
...living room. please comment on what you think i could do better or what you like about the print. hope you enjoy. thanks so much!
3dwarehouse
free

House
...h ceiling and tall windows. i hope you enjoy this suburban house and please rate :) #house #home #brick_house #contemporary_house
3dwarehouse
free

Row House
...e #family_house #house #narrow_house #porch #small_house #tiny_house #town_house #traditional_house #urban_house #victorian_house
3dwarehouse
free

House
...#cool #cottage #garage #house #luxury #metal #porch #roof #room #shingles #small #stairs #traditional #victorian #window #windows
cg_trader
free

Colonial House
...e. a facebook page was set up for sketchup and other items so if that is what you are in to, please pay the link below a visit :)
3dwarehouse
free

House
...e you enjoy this contemporary suburban house and please rate :) #house #ranch_house #modern_house #brick_house #traditional_house
3dwarehouse
free

House
...room of their own. i hope you enjoy this house and please rate :) #brick_house #house #mansion #suburban_house #traditional_house
cg_trader
free

Row House
...an victorian prefabric prefabricate residential building exterior exterior house house exterior small city small house tiny house
Victorian
3ddd
$1
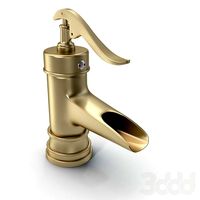
Victorian tap
...victorian tap
3ddd
victorian , смеситель
victorian tap
3ddd
free
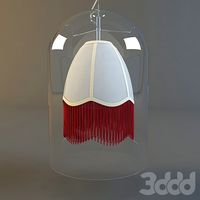
Teca Victorian
...есной светильник teca victorian cosmorelax
материал стекло, ткань
цвет соответствует изображению
размер ø0.300*1.200m
цоколь e27
3d_ocean
$10

Victorian Bathtub
...3d studio max 2010 and rendered with vray 2.1 (just high poly, fbx and .obj format with textures (jpg format) and vray materia...
turbosquid
$99
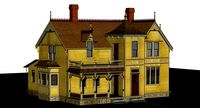
Victorian House
...id
royalty free 3d model victorian house for download as max on turbosquid: 3d models for games, architecture, videos. (1286369)
turbosquid
$70

Victorian Building
...
royalty free 3d model victorian building for download as max on turbosquid: 3d models for games, architecture, videos. (1396132)
turbosquid
$17
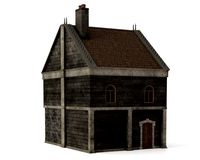
Victorian House
...id
royalty free 3d model victorian house for download as max on turbosquid: 3d models for games, architecture, videos. (1396173)
turbosquid
$15
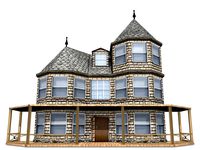
Victorian House
...id
royalty free 3d model victorian house for download as fbx on turbosquid: 3d models for games, architecture, videos. (1638630)
turbosquid
$5

Victorian Table
...id
royalty free 3d model victorian table for download as c4d on turbosquid: 3d models for games, architecture, videos. (1356311)
turbosquid
$1

Victorian Chair
...uid
royalty free 3d model victorian chair for download as ma on turbosquid: 3d models for games, architecture, videos. (1399732)
turbosquid
$12
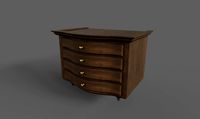
Victorian Drawer
...ty free 3d model victorian drawer for download as obj and fbx on turbosquid: 3d models for games, architecture, videos. (1416805)
House
archibase_planet
free

House
...t
house residential house private house wooden house
house wooden n290815 - 3d model (*.gsm+*.3ds) for exterior 3d visualization.
archibase_planet
free

House
...use residential house private house wooden house
house wood stone n140815 - 3d model (*.gsm+*.3ds) for exterior 3d visualization.
archibase_planet
free

House
...ibase planet
house residential house building private house
house n050615 - 3d model (*.gsm+*.3ds) for exterior 3d visualization.
archibase_planet
free

House
...ibase planet
house residential house building private house
house n030615 - 3d model (*.gsm+*.3ds) for exterior 3d visualization.
archibase_planet
free

House
...ibase planet
house residential house building private house
house n230715 - 3d model (*.gsm+*.3ds) for exterior 3d visualization.
archibase_planet
free

House
...ibase planet
house residential house building private house
house n240615 - 3d model (*.gsm+*.3ds) for exterior 3d visualization.
archibase_planet
free

House
...ibase planet
house residential house building private house
house n290815 - 3d model (*.gsm+*.3ds) for exterior 3d visualization.
archibase_planet
free

House
...ibase planet
house residential house building private house
house n110915 - 3d model (*.gsm+*.3ds) for exterior 3d visualization.
archibase_planet
free

House
...ibase planet
house residential house building private house
house n120915 - 3d model (*.gsm+*.3ds) for exterior 3d visualization.
archibase_planet
free

House
...ibase planet
house residential house building private house
house n210915 - 3d model (*.gsm+*.3ds) for exterior 3d visualization.
