CG Trader

Victorian House
by CG Trader
Last crawled date: 1 year, 10 months ago
A two-storey residential cottage made of brick with a sloped wooden roof. This is a project completed in Revit version 2020.Ground Floor level contains an office room, a kitchen, a gym, a common room, a toilet and a bathroom. There is also a staircase in top left side of the building leading to the First floor.
On the first floor there are three bedrooms, a nursery room, a bathroom and a dressing room. All rooms have large windows making the house bright inside. Revit 2020 and IFC files All the corresponding planimetries under standard LOD 350 - 400 Tables and corresponding worksheets of the construction Project entirely in Russian Blueprints in PDF revit ifc bim lod350 lod400 russia construction planimetries plans blueprints concrete model architecture building exterior pdf render house victorian architectural building construction construction building exterior house house construction house exterior
On the first floor there are three bedrooms, a nursery room, a bathroom and a dressing room. All rooms have large windows making the house bright inside. Revit 2020 and IFC files All the corresponding planimetries under standard LOD 350 - 400 Tables and corresponding worksheets of the construction Project entirely in Russian Blueprints in PDF revit ifc bim lod350 lod400 russia construction planimetries plans blueprints concrete model architecture building exterior pdf render house victorian architectural building construction construction building exterior house house construction house exterior
Similar models
cg_trader
$65

Russian Orthodox Chapel
... architecture building exterior pdf render chapel orthodox historic historic exterior building construction construction building
cg_trader
$90

Orthodox Church
... architecture building exterior pdf render orthodox church historic historic exterior building construction construction building
cg_trader
$125

Russian Hotel
...el room architectural render isolated lod300 russian exterior bim planimetries revit ifc russia blueprints engineering hotel room
cg_trader
$140

Residential Building
... isolated lod300 russian exterior bim planimetries revit ifc russia blueprints engineering residential other residential building
cg_trader
$2

Apartment
...ral street street exterior apartment building exterior house house exterior residential building residential house suburban house
cg_trader
$30

Multipurpose Room
...or architecture interior building interior exterior house home interior house exterior house interior interior room room interior
cg_trader
$20

Vacation Home
...or architecture interior building interior exterior house home interior house exterior house interior interior room room interior
cg_trader
$20

Duplex with 2 bedrooms
...idential simacon home architectural exterior exterior house home design house exterior modern home modern house residential house
cg_trader
$6

Big Family Home 3D Model
...s house is fully furnished with completed rooms 3d home model revit open plan sketchup ifc autocad twinmotion architectural other
cg_trader
$35

Morro House
...or architecture interior building interior exterior house home interior house exterior house interior interior room room interior
Victorian
3ddd
$1

Victorian tap
...victorian tap
3ddd
victorian , смеситель
victorian tap
3ddd
free
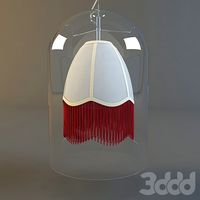
Teca Victorian
...есной светильник teca victorian cosmorelax
материал стекло, ткань
цвет соответствует изображению
размер ø0.300*1.200m
цоколь e27
3d_ocean
$10

Victorian Bathtub
...3d studio max 2010 and rendered with vray 2.1 (just high poly, fbx and .obj format with textures (jpg format) and vray materia...
turbosquid
$99
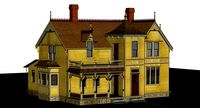
Victorian House
...id
royalty free 3d model victorian house for download as max on turbosquid: 3d models for games, architecture, videos. (1286369)
turbosquid
$70

Victorian Building
...
royalty free 3d model victorian building for download as max on turbosquid: 3d models for games, architecture, videos. (1396132)
turbosquid
$17
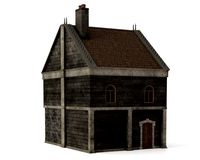
Victorian House
...id
royalty free 3d model victorian house for download as max on turbosquid: 3d models for games, architecture, videos. (1396173)
turbosquid
$15
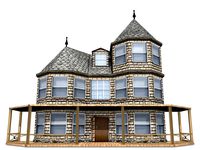
Victorian House
...id
royalty free 3d model victorian house for download as fbx on turbosquid: 3d models for games, architecture, videos. (1638630)
turbosquid
$5

Victorian Table
...id
royalty free 3d model victorian table for download as c4d on turbosquid: 3d models for games, architecture, videos. (1356311)
turbosquid
$1

Victorian Chair
...uid
royalty free 3d model victorian chair for download as ma on turbosquid: 3d models for games, architecture, videos. (1399732)
turbosquid
$12
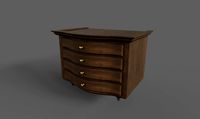
Victorian Drawer
...ty free 3d model victorian drawer for download as obj and fbx on turbosquid: 3d models for games, architecture, videos. (1416805)
House
archibase_planet
free

House
...t
house residential house private house wooden house
house wooden n290815 - 3d model (*.gsm+*.3ds) for exterior 3d visualization.
archibase_planet
free

House
...use residential house private house wooden house
house wood stone n140815 - 3d model (*.gsm+*.3ds) for exterior 3d visualization.
archibase_planet
free

House
...ibase planet
house residential house building private house
house n050615 - 3d model (*.gsm+*.3ds) for exterior 3d visualization.
archibase_planet
free

House
...ibase planet
house residential house building private house
house n030615 - 3d model (*.gsm+*.3ds) for exterior 3d visualization.
archibase_planet
free

House
...ibase planet
house residential house building private house
house n230715 - 3d model (*.gsm+*.3ds) for exterior 3d visualization.
archibase_planet
free

House
...ibase planet
house residential house building private house
house n240615 - 3d model (*.gsm+*.3ds) for exterior 3d visualization.
archibase_planet
free

House
...ibase planet
house residential house building private house
house n290815 - 3d model (*.gsm+*.3ds) for exterior 3d visualization.
archibase_planet
free

House
...ibase planet
house residential house building private house
house n110915 - 3d model (*.gsm+*.3ds) for exterior 3d visualization.
archibase_planet
free

House
...ibase planet
house residential house building private house
house n120915 - 3d model (*.gsm+*.3ds) for exterior 3d visualization.
archibase_planet
free

House
...ibase planet
house residential house building private house
house n210915 - 3d model (*.gsm+*.3ds) for exterior 3d visualization.
