GrabCAD

vehicle for use as a mobile self-service restaurant
by GrabCAD
Last crawled date: 1 year, 12 months ago
... here is a current project nr.1171: a vehicle for use as a mobile self-service restaurant with machines for the distribution of meals.
Same carrier: mobile duplex mills - from project:
https://grabcad.com/library/duplex-mill-1
https://grabcad.com/library/duplex-mill-group4-1
.......
With the project-no.1175
Also on the same carrier: mobile slaughterhouses, project-no.1174
Also on the same carrier: mobile dairies - from projekt-no.1173
The vehicles have a low ground clearance of only 60 mm - the through
Hydraulic adjustment can be increased if the vehicle is driving.
In stand-by mode, the vehicles are to be walked from the rear and from the right side behind the passenger door through the center, when they can be walked on.
The trailer corresponds to the basic dimensions of the front of the vehicle.
Here in this project only the design for the vehicle frame is shown: it is a composite frame - of rigid, welded middle frame - and in each case insertable front axle (with motor!) And plug-in rear axle.
This concept should make it possible to adapt the vehicle, consisting of front axle with engine and rear axle, to various requirements.
The vehicle has a longitudinally mounted 6-cylinder drive motor - which is accessible from the outside, from the outside ....
The vehicle has highly adjustable sides, which are almost through - hinged upwards - with additionally on the roof carried "wing" between the disassembled vehicle and trailer - a mobile location under a roof to linger, to consume - with the meals ,
In the other areas - such as milk and cheese production, slaughtering and meat processing - is the intermediate area for outsourcing, ie milking and slaughtering.
In addition, the front-accessible and removable drive motor can be exchanged easily and quickly, thus avoiding longer workshop stays.
The preliminary design sheets - are added in the 1: 1 scale to the file format PDF: they do not correspond to one hundred percent of the CAD design.
Solidworks 2013, step, igs, pdf
Same carrier: mobile duplex mills - from project:
https://grabcad.com/library/duplex-mill-1
https://grabcad.com/library/duplex-mill-group4-1
.......
With the project-no.1175
Also on the same carrier: mobile slaughterhouses, project-no.1174
Also on the same carrier: mobile dairies - from projekt-no.1173
The vehicles have a low ground clearance of only 60 mm - the through
Hydraulic adjustment can be increased if the vehicle is driving.
In stand-by mode, the vehicles are to be walked from the rear and from the right side behind the passenger door through the center, when they can be walked on.
The trailer corresponds to the basic dimensions of the front of the vehicle.
Here in this project only the design for the vehicle frame is shown: it is a composite frame - of rigid, welded middle frame - and in each case insertable front axle (with motor!) And plug-in rear axle.
This concept should make it possible to adapt the vehicle, consisting of front axle with engine and rear axle, to various requirements.
The vehicle has a longitudinally mounted 6-cylinder drive motor - which is accessible from the outside, from the outside ....
The vehicle has highly adjustable sides, which are almost through - hinged upwards - with additionally on the roof carried "wing" between the disassembled vehicle and trailer - a mobile location under a roof to linger, to consume - with the meals ,
In the other areas - such as milk and cheese production, slaughtering and meat processing - is the intermediate area for outsourcing, ie milking and slaughtering.
In addition, the front-accessible and removable drive motor can be exchanged easily and quickly, thus avoiding longer workshop stays.
The preliminary design sheets - are added in the 1: 1 scale to the file format PDF: they do not correspond to one hundred percent of the CAD design.
Solidworks 2013, step, igs, pdf
Similar models
grabcad
free

Stub Axle RH
...drive vehicle. in a rear wheel drive vehicle this axle is capable of angular movement about the kingpin for steering the vehicle.
grabcad
free

Vehicle for use as a mobile self-service restaurant (2)
... taken from the following website:
http://ulpower.com/en/engines/ul520/ul520i#downloads
dateformats: solidworks 2013, step, igs,
grabcad
free

vehicle for use as self-service-restaurant (3)
...obably have to adapt, (it is an aircraft engine!) and the
plastic driver's cabin of the vehicle.
solidworks 2013, step, igs
grabcad
free

Hitch_Mount_Assembly
...itch weight from the towing vehicle's rear axle to the towing vehicle's front axle and to the trailer's axle(s)......
grabcad
free

wooden-structure-for-a-brick-building-2
...iate level - for manually controlling the duplex halls cranes mounted lengthwise in the wooden interior hall.
data formats: step
grabcad
free

Catfish Trailer Integrated Elevator
...e elevator is integrated in the same frame, it moves the tires and the axle with an infinite screw, from the center to the front.
grabcad
free

Electric solar car project
...rear), and rear wheel chain drive. the vehicle runs on bldc motor of 850w and 48v with a maximum speed of vehicle is 40 km/hr
3dwarehouse
free

Chevy Rear Axle Shaft
...ls. this model was based on a chevrolet 8 1/2' rear differential. #chevy #axle #shaft #drive #automotive #brakes #drum #wheel
grabcad
free

vehicle for use as self-service-restaurant (4)
...elf-service-restaurant-2-1
https://grabcad.com/library/vehicle-for-use-as-self-service-restaurant-3-1
solidworks 2013, igs, step
grabcad
free

small trailer
...r a platform 1000 (mm) long and 500 (mm) wide. the trailer arm can drag the trailer and change or choose the direction you want.
Self
3ddd
$1
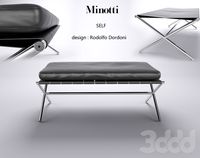
Self
... банкетка
каталог minotti 2010модель selfдизайнер rodolfo dordoniш\д\в 60\120\42
3ddd
$1
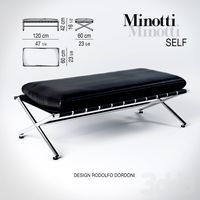
Minotti Self
...minotti self
3ddd
minotti
банкетка minotti self
3ddd
$1
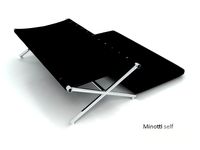
Minotti Self
...minotti self
3ddd
minotti , self
текстуры и материалы прилагаются.
3ddd
$1

Self cleaning ashtrays
...self cleaning ashtrays
3ddd
пепельница
self cleaning ashtrays
turbosquid
$15
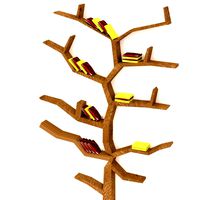
Book self
...
royalty free 3d model book self for download as max and fbx on turbosquid: 3d models for games, architecture, videos. (1502520)
3d_export
free
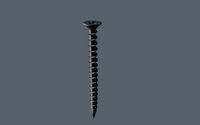
self-tapping screw
...self-tapping screw
3dexport
self-tapping screw 55 мм
turbosquid
$12

Book Self
...lty free 3d model book self for download as max, obj, and fbx on turbosquid: 3d models for games, architecture, videos. (1473695)
turbosquid
$4
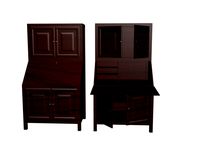
Self with Desk
...d model self with desk for download as 3ds, max, obj, and fbx on turbosquid: 3d models for games, architecture, videos. (1511139)
turbosquid
$2

Book Self
...ree 3d model book self for download as max, fbx, 3ds, and obj on turbosquid: 3d models for games, architecture, videos. (1544366)
turbosquid
$2

Book self
...ree 3d model book self for download as 3ds, max, fbx, and dwg on turbosquid: 3d models for games, architecture, videos. (1300384)
Restaurant
turbosquid
$55

Restaurant
...bosquid
royalty free 3d model restaurant for download as c4d on turbosquid: 3d models for games, architecture, videos. (1599088)
turbosquid
$50

Restaurant
...bosquid
royalty free 3d model restaurant for download as skp on turbosquid: 3d models for games, architecture, videos. (1210457)
turbosquid
$50

restaurants
...osquid
royalty free 3d model restaurants for download as max on turbosquid: 3d models for games, architecture, videos. (1232328)
turbosquid
$28

restaurant
...bosquid
royalty free 3d model restaurant for download as dwg on turbosquid: 3d models for games, architecture, videos. (1195785)
turbosquid
$20

restaurant
...bosquid
royalty free 3d model restaurant for download as max on turbosquid: 3d models for games, architecture, videos. (1629186)
turbosquid
$17

Restaurant
...bosquid
royalty free 3d model restaurant for download as max on turbosquid: 3d models for games, architecture, videos. (1653167)
turbosquid
$15

Restaurant
...bosquid
royalty free 3d model restaurant for download as max on turbosquid: 3d models for games, architecture, videos. (1616145)
turbosquid
$14

Restaurant
...bosquid
royalty free 3d model restaurant for download as max on turbosquid: 3d models for games, architecture, videos. (1616200)
turbosquid
$10

restaurent
...bosquid
royalty free 3d model restaurent for download as skp on turbosquid: 3d models for games, architecture, videos. (1463363)
3d_export
$12

Modern restaurant
...modern restaurant
3dexport
modern restaurant
Service
archibase_planet
free
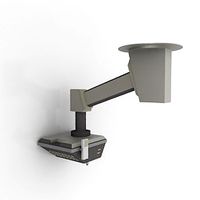
Service
...service
archibase planet
service pendant hospital equipment
surgical service pendant - 3d model for interior 3d visualization.
3ddd
free

Service
...service
3ddd
сервиз
3ds max 2010.v-ray 2.40.03.file formats fbx,obj. service
3d_export
$5
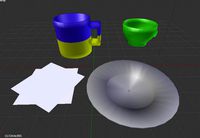
Service
...service
3dexport
made in blender
3ddd
$1

Service
...service
3ddd
сервиз , посуда
;)
archibase_planet
free
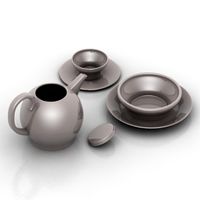
Tea-service
...archibase planet
tea-service cover place setting kitchen ware
tea-service - 3d model (*.gsm+*.3ds) for interior 3d visualization.
3d_export
$7
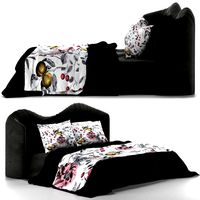
bedding service
...bedding service
3dexport
the bedding service from the is the embodiment of absolute comfort and impeccable modern style.
3ddd
$1

Service
...ice
3ddd
сервиз , посуда
сделано по фото, размеры могла немного не соблюсти)) извините))
turbosquid
$99
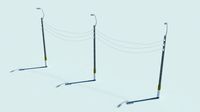
Rail services
...quid
royalty free 3d model rail services for download as fbx on turbosquid: 3d models for games, architecture, videos. (1147245)
turbosquid
$20
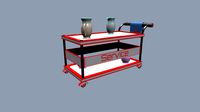
Service Cart
...squid
royalty free 3d model service cart for download as obj on turbosquid: 3d models for games, architecture, videos. (1294512)
turbosquid
$6
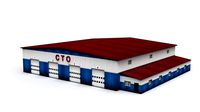
Service station
...id
royalty free 3d model service station for download as fbx on turbosquid: 3d models for games, architecture, videos. (1708506)
Mobile
3ddd
$1
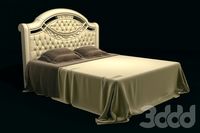
Mobil Piu
...mobil piu
3ddd
mobil piu , капитоне
кровать mobil piu
turbosquid
$10
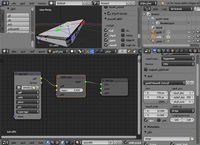
mobile
...urbosquid
royalty free 3d model mobile for download as blend on turbosquid: 3d models for games, architecture, videos. (1385101)
turbosquid
$1

Mobile
...uid
royalty free 3d model mobile for download as fbx and obj on turbosquid: 3d models for games, architecture, videos. (1607690)
3d_export
$5
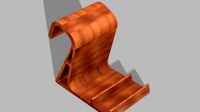
Mobile Holder
...mobile holder
3dexport
new mobile holder
turbosquid
$55

Mobile
... available on turbo squid, the world's leading provider of digital 3d models for visualization, films, television, and games.
turbosquid
$20

mobile
... available on turbo squid, the world's leading provider of digital 3d models for visualization, films, television, and games.
turbosquid
$20
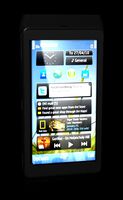
Mobile
... available on turbo squid, the world's leading provider of digital 3d models for visualization, films, television, and games.
turbosquid
$10
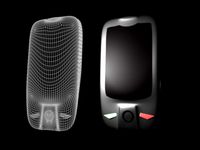
MOBILE
... available on turbo squid, the world's leading provider of digital 3d models for visualization, films, television, and games.
turbosquid
$9

mobile
... available on turbo squid, the world's leading provider of digital 3d models for visualization, films, television, and games.
turbosquid
$1

Mobile
... available on turbo squid, the world's leading provider of digital 3d models for visualization, films, television, and games.
Vehicle
3d_export
$30
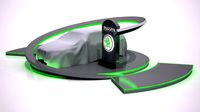
Vehicle display
...vehicle display
3dexport
vehicle display consists of podium and vehicle cover no vehicle there is a veiled vehicle silhouette
3d_ocean
$40
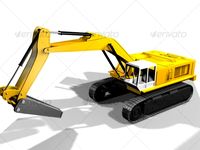
Heavy vehicles
...el this model is created with 3ds max 2009 and content .max (3ds max), size: 7,65 mb this model can be used in any scene. enjoy !
turbosquid
$41

vehicle
... available on turbo squid, the world's leading provider of digital 3d models for visualization, films, television, and games.
turbosquid
$10

vehicle
... available on turbo squid, the world's leading provider of digital 3d models for visualization, films, television, and games.
3d_export
$6

Trailer Transporter Consignment Vehicle Turnover Vehicle
...trailer transporter consignment vehicle turnover vehicle
3dexport
trailer transporter consignment vehicle turnover vehicle
archive3d
free

Vehicle 3D Model
... sports and recreational vehicle n250714 - 3d model (*.gsm+*.3ds) for interior 3d visualization.
3d_export
$50

Vehicle 3D Model
...vehicle 3d model
3dexport
vehicle
vehicle 3d model fred-13 21262 3dexport
3d_export
$15

special vehicles
...special vehicles
3dexport
3d_export
$10

utility vehicle
...utility vehicle
3dexport
turbosquid
$9

Vehicles pack
...bosquid
royalty free 3d model vehicles pack for download as on turbosquid: 3d models for games, architecture, videos. (1635451)
Use
3ddd
$1

US flag
...us flag
3ddd
флаг
us flag
3d_export
free
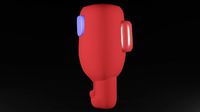
Among us
...among us
3dexport
among us red
3d_export
free

Among Us
...character from the game "among us". it can be use as a toy or...
3d_export
$6

among us
...among us
3dexport
doll from among us in red
3d_export
$5

amoung us
...amoung us
3dexport
amoung us character. was created by cinema 4d 19
3d_export
$5
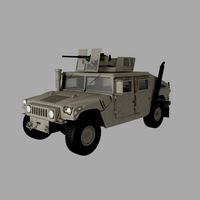
Humvee us
...humvee us
3dexport
humvee us 3d model good quality for animation
3d_export
$15

among us
...among us 3dexport turbosmooth modifier can be use to increase mesh resolution if...
3d_export
$25
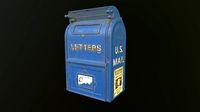
mailbox us
...mailbox us
3dexport
low poly model mailbox us. modeling in the blender, texturing in substance painter
design_connected
$13
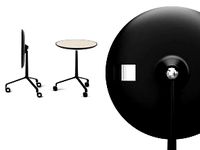
Use Me
...use me
designconnected
sitland use me computer generated 3d model. designed by paolo scagnellato.
3d_export
$5

Among Us
...rt
the among us model comes in a variety of colors that can be customized by anyone, and even works with little in the animation
