CG Trader
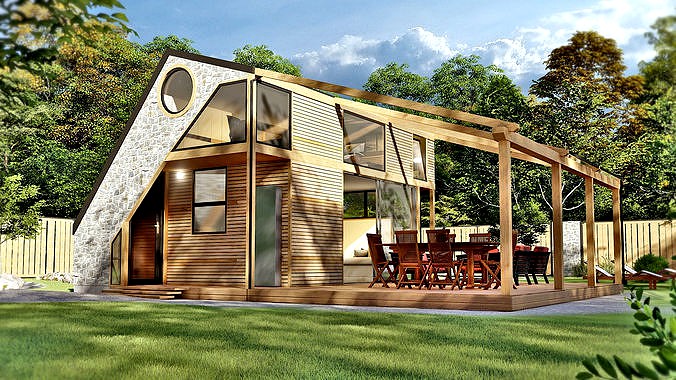
Vacation house cottage Nataly 3d model
by CG Trader
Last crawled date: 1 year, 10 months ago
Vacation house cottage Nataly 3d model
Modern designed vacation house, tiny house, with terrace. Modern designed home, tiny house, vacation house with with lot of glass walls and glass roof. Modern designed roof and terrace is main feature of this house.Terrace is not completely covered with glass roof.Fotovoltaic panels on roof included. Facade can be done with stone or wood .Model is done with sketch up and rendered with LUMION. .. can be produced in Slovenija by my company and can be ordered and placed any where in europe.Or you can build it yourselve. Unique designed,modern,highly detailed 3D model with lot of useful 3D models and furniture in it. Model contains house with all the furniture in ,living room/bedroom,bathroom and terrace. SOME MODELS LIKE NATURE, PEOPLE,DECORATION... ARE PROXY MODELS FROM RENDER ENGINE LUMION AND/OR ENSCAPE! * additional models (shower,sink,faucet,toilet,bed TV,fireplace,outdoor lounge,windows,door..) included. And some decoration that is also included. Suitable for sea site area as for the mountain areas and all kind of camping resorts. The model is done with SKETCHUP 2020 PRO and rendered with LUMION 10! BEST TO USE WITH SKETCHUP! 3DS Max and Cinema 4d users can import sketchup 2008 file format or fbx or obj... , or ASK DESIGNER FOR ADDITIONAL FORMATS or INFO ABOUT MODEL. Autocad DWG files included. All textures appliances and furniture equipment is in high resolution, have been checked and are included in the scene.Textures are compresed in zip file.Model is easy to manipulate and ready to render with LUMION and or ENSCAPE. Real world scale and proportions cm. Realistic and correctly scaled! • Excellent polygon & texture efficiency Purchasing this model, you get different formats:skp, dwg,fbx,glb.. or ask the designer for different formats. 3D model is best to use with a native SKETCHUP format!
Be aware, that dimensions are not 100% accurate, because this is for design presentation porpoise, not architectural technical plan. I do 3D concept designs, not architectural plans, but I do try to make it as accurate as possible, so that architect can do proper tehnical plan upon my 3d model.
Unique designed modern small house by damijan koprivc modern house design wood stone glass living wooden tiny exterior interior damijan koprivc k2modul other cotage vacation bungalow cabin architectural house interior wooden house exterior house house exterior house interior interior design modern house tiny house wood house wooden house
Modern designed vacation house, tiny house, with terrace. Modern designed home, tiny house, vacation house with with lot of glass walls and glass roof. Modern designed roof and terrace is main feature of this house.Terrace is not completely covered with glass roof.Fotovoltaic panels on roof included. Facade can be done with stone or wood .Model is done with sketch up and rendered with LUMION. .. can be produced in Slovenija by my company and can be ordered and placed any where in europe.Or you can build it yourselve. Unique designed,modern,highly detailed 3D model with lot of useful 3D models and furniture in it. Model contains house with all the furniture in ,living room/bedroom,bathroom and terrace. SOME MODELS LIKE NATURE, PEOPLE,DECORATION... ARE PROXY MODELS FROM RENDER ENGINE LUMION AND/OR ENSCAPE! * additional models (shower,sink,faucet,toilet,bed TV,fireplace,outdoor lounge,windows,door..) included. And some decoration that is also included. Suitable for sea site area as for the mountain areas and all kind of camping resorts. The model is done with SKETCHUP 2020 PRO and rendered with LUMION 10! BEST TO USE WITH SKETCHUP! 3DS Max and Cinema 4d users can import sketchup 2008 file format or fbx or obj... , or ASK DESIGNER FOR ADDITIONAL FORMATS or INFO ABOUT MODEL. Autocad DWG files included. All textures appliances and furniture equipment is in high resolution, have been checked and are included in the scene.Textures are compresed in zip file.Model is easy to manipulate and ready to render with LUMION and or ENSCAPE. Real world scale and proportions cm. Realistic and correctly scaled! • Excellent polygon & texture efficiency Purchasing this model, you get different formats:skp, dwg,fbx,glb.. or ask the designer for different formats. 3D model is best to use with a native SKETCHUP format!
Be aware, that dimensions are not 100% accurate, because this is for design presentation porpoise, not architectural technical plan. I do 3D concept designs, not architectural plans, but I do try to make it as accurate as possible, so that architect can do proper tehnical plan upon my 3d model.
Unique designed modern small house by damijan koprivc modern house design wood stone glass living wooden tiny exterior interior damijan koprivc k2modul other cotage vacation bungalow cabin architectural house interior wooden house exterior house house exterior house interior interior design modern house tiny house wood house wooden house
Similar models
cg_trader
$6

modern house
...ouse house construction house exterior house interior interior design modern house small house tiny house wood house wooden house
3dwarehouse
free

modern glass house
...igurable #custom_cabinets #damijan_koprivc #design #furniture #k2modul #modern #oven #dining #chair #food #table #custom_cabinets
3dwarehouse
free

glamping pod with interior
...mping #cabin #log cabin,damijan,koprivc,#modern,k2modul,#mobile home #tiny house #home_integral_solutions #design #interior #roof
3dwarehouse
free

glamping pod with interior
...mping #cabin #log cabin,damijan,koprivc,#modern,k2modul,#mobile home #tiny house #home_integral_solutions #design #interior #roof
3dwarehouse
free

123D glamping MOD
...ng #cabin #log #cabin,#damijan,koprivc,#modern,#k2modul,#mobile home #tiny house #home_integral_solutions #design #interior #roof
cg_trader
$19

modern mobile home tiny house vacation house on 44m2 3D plan
... useful 3d models and furniture in it. model contains house with all the furniture in , living room/bedroom,bathroom and terrace.
cg_trader
$12

Tiny House SHUMBEK15 15m2 3d model
...eonwheels damijankoprivc 3dsmax sketchup architectural other house interior home interior house interior modern home modern house
3dwarehouse
free

K2MODUL/15m2 MOD by damijan koprivc
...#camping #cabin #log ,#damijan,koprivc,#modern,#k2modul,#mobile home #tiny house #home_integral_solutions #design #interior #roof
cg_trader
$2

mobile home TOP-ING by damijan koprivc
...a beach koprivc k2modul design stone facade 123d architectural other beach house beach house home design modern home modern house
cg_trader
$5

Modern house with pool -ZALA 80
... exterior house home design home interior house exterior house interior interior design modern fireplace modern home modern house
Nataly
turbosquid
$90

Natalie
...d
royalty free 3d model natalie 3d model for download as fbx on turbosquid: 3d models for games, architecture, videos. (1480932)
turbosquid
$9

Sofa Natali
... available on turbo squid, the world's leading provider of digital 3d models for visualization, films, television, and games.
turbosquid
$8

Natuzzi Natalie armchair
...el natuzzi natalie armchair for download as max, fbx, and obj on turbosquid: 3d models for games, architecture, videos. (1528579)
turbosquid
$145

Natalie Pretty Female
... available on turbo squid, the world's leading provider of digital 3d models for visualization, films, television, and games.
turbosquid
$10

Corner Sofa Natali
... available on turbo squid, the world's leading provider of digital 3d models for visualization, films, television, and games.
3ddd
$1

Zanaboni Natalie 200х110 н98
... zanaboni
кисточки - создатель неизвестен, диван первая моя мягкая мебель). текстуры в комплекте. дорогой диванчик)
3ddd
$1

Signorini coco 1288 Natalie
...ный стол для компьютера со столешницей из натуральной кожи с золочением, выполненным горячим способом
арт. 1288, шхгхв: 160х70х79
turbosquid
$5

Sofa Natali - Basic Model
... available on turbo squid, the world's leading provider of digital 3d models for visualization, films, television, and games.
cg_studio
$59

Natalie Nude or Clothed Rigged3d model
...l
cgstudio
.fbx .max - natalie nude or clothed rigged 3d model, royalty free license available, instant download after purchase.
3ddd
$1

Cofee table - Natalie
...cofee table - natalie
3ddd
журнальный
в сцене присутствует только модель столика с текстурами.
размеры 120х60х45см
Vacation
turbosquid
$5

Vacation House
...ty free 3d model vacation house for download as obj and blend on turbosquid: 3d models for games, architecture, videos. (1146243)
turbosquid
$30

Vacation House
... available on turbo squid, the world's leading provider of digital 3d models for visualization, films, television, and games.
3d_export
$5

Vacation home 3D Model
...vacation home 3d model
3dexport
дом дома интерьер загородный vacation home
vacation home 3d model jekastep 101672 3dexport
3d_ocean
$17

Vacation Island
...shell seastar serf travel umbrella vacation
just holidays card, with good subdivision friendly topology and simple color material
turbosquid
$16

Modern Vacation House
... modern vacation house for download as max, max, max, and prj on turbosquid: 3d models for games, architecture, videos. (1546637)
turbosquid
$150

Vacation House01-obj
... available on turbo squid, the world's leading provider of digital 3d models for visualization, films, television, and games.
turbosquid
$100

Vacation House With Poolside
... available on turbo squid, the world's leading provider of digital 3d models for visualization, films, television, and games.
turbosquid
$29

Architecture Vacation House
... available on turbo squid, the world's leading provider of digital 3d models for visualization, films, television, and games.
3d_export
$18

vacation-pavilion-wanhua hotel 24
...vacation-pavilion-wanhua hotel 24
3dexport
vacation-pavilion-wanhua hotel 24<br>3ds max 2015
3d_export
$18

vacation-pavilion-wanhua inn-flag 01
...vacation-pavilion-wanhua inn-flag 01
3dexport
vacation-pavilion-wanhua inn-flag 01<br>3ds max 2015
Cottage
3d_export
$10
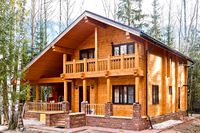
Cottage
...cottage
3dexport
cottage
3d_ocean
$25
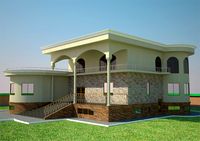
Cottage
...cottage
3docean
architecture building cottage exterior house
this is a model of a country cottage.
3d_export
$10
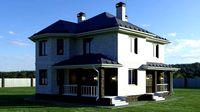
cottage
...cottage
3dexport
model of a two-story cottage
archibase_planet
free
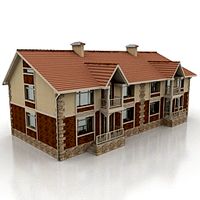
Cottage
...cottage
archibase planet
building cottage construction
cottage duble n121010 - 3d model (*.3ds) for exterior 3d visualization.
archibase_planet
free
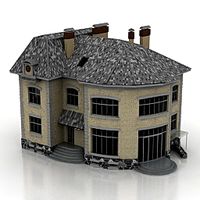
Cottage
...cottage
archibase planet
private house building cottage
cottage n121110 - 3d model (*.3ds) for exterior 3d visualization.
3d_ocean
$19
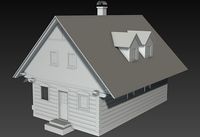
Cottage
...cottage
3docean
cabin cottage hut log cabin mid poly model shelter
3d model of cottage, made by blueprints.
archibase_planet
free
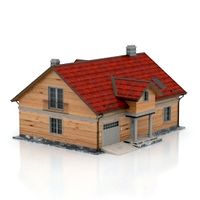
Cottage
...cottage
archibase planet
cottage house residential house
cottage n060615 - 3d model (*.gsm+*.3ds) for exterior 3d visualization.
archibase_planet
free

Cottage
...ttage
archibase planet
cottage residential house building
cottage n050115 - 3d model (*.gsm+*.3ds) for exterior 3d visualization.
archibase_planet
free
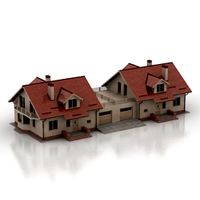
Cottage
...ttage
archibase planet
cottage residential house building
cottage n131214 - 3d model (*.gsm+*.3ds) for exterior 3d visualization.
archibase_planet
free
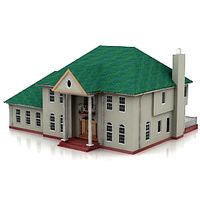
Cottage
...ase planet
residential house cottage private house
cottage dallas n230610 - 3d model (*.gsm+*.3ds) for interior 3d visualization.
House
archibase_planet
free

House
...t
house residential house private house wooden house
house wooden n290815 - 3d model (*.gsm+*.3ds) for exterior 3d visualization.
archibase_planet
free

House
...use residential house private house wooden house
house wood stone n140815 - 3d model (*.gsm+*.3ds) for exterior 3d visualization.
archibase_planet
free

House
...ibase planet
house residential house building private house
house n050615 - 3d model (*.gsm+*.3ds) for exterior 3d visualization.
archibase_planet
free

House
...ibase planet
house residential house building private house
house n030615 - 3d model (*.gsm+*.3ds) for exterior 3d visualization.
archibase_planet
free

House
...ibase planet
house residential house building private house
house n230715 - 3d model (*.gsm+*.3ds) for exterior 3d visualization.
archibase_planet
free

House
...ibase planet
house residential house building private house
house n240615 - 3d model (*.gsm+*.3ds) for exterior 3d visualization.
archibase_planet
free

House
...ibase planet
house residential house building private house
house n290815 - 3d model (*.gsm+*.3ds) for exterior 3d visualization.
archibase_planet
free

House
...ibase planet
house residential house building private house
house n110915 - 3d model (*.gsm+*.3ds) for exterior 3d visualization.
archibase_planet
free

House
...ibase planet
house residential house building private house
house n120915 - 3d model (*.gsm+*.3ds) for exterior 3d visualization.
archibase_planet
free

House
...ibase planet
house residential house building private house
house n210915 - 3d model (*.gsm+*.3ds) for exterior 3d visualization.
