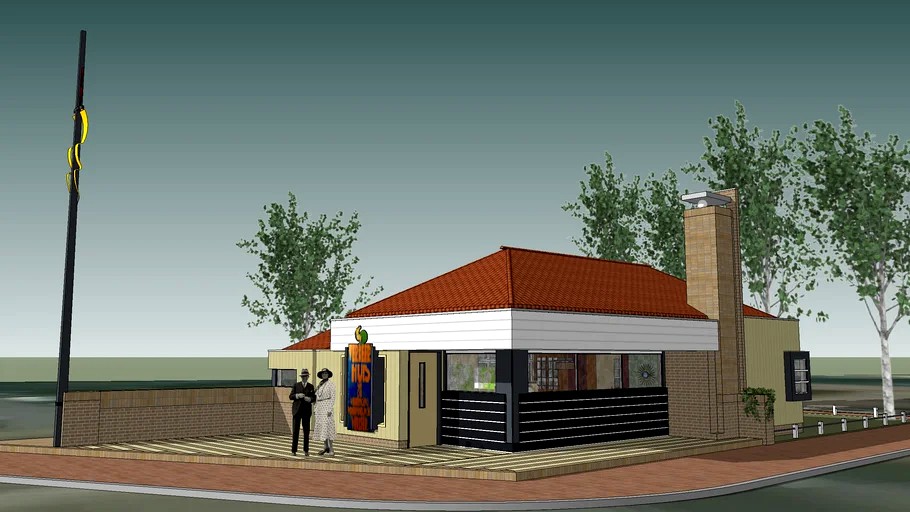3DWarehouse

V2.1 Verkeershuis (Tourist house), Hilversum, Netherlands
by 3DWarehouse
Last crawled date: 2 years, 3 months ago
W.M. Dudok, 1921/22 (renovated 1940 and 1954, demolished in 70’s) Intersection of Stationsplein and Stationstraat This exquisite little jewel of a building was designed to welcome visitors arriving by train to Hilversum. Built for the local ‘Vereniging voor Vreemdelingenverkeer' (V.V.V. - a national association of tourism), it is a tiny space with just enough room for a small reception counter, washrooms, a small office area and a meeting room. It couldn’t be more efficient. Outside, the visitor is greeted by a generous plaza to meet and socialize. The large inviting overhang allows for easy after hours browsing of the maps and guides on display through the generous corner windows. While the detail and massing is progressive and modern, the tile roof is low and sloped to reflect the modern and traditional architecture and values of the town. Dudok’s signature sculptural chimney mass acts as a landmark and the centre point to the whole composition. You might even see Willem and Marietje out front welcoming visitors to this most beautiful town which they contributed so much to building. Tragically, the Verkeershuis was demolished in the early 70’s during the redevelopment of the Stationsplein area for the new train station’s bus terminal and parking lots. It is fairly safe to say that many Hilversummers still regret that. The model was based on grainy black and white photographs and a few architect’s detail drawings reproduced on the CD-rom “Dudok: Werken in Hilversum” published by Gemeente Hilversum (2004). Version 2 includes several corrections and interiors were added. The only source for colours was a colourized historical post card. I apologize for any misinterpretation. This model is roughly geolocated.
