3DWarehouse
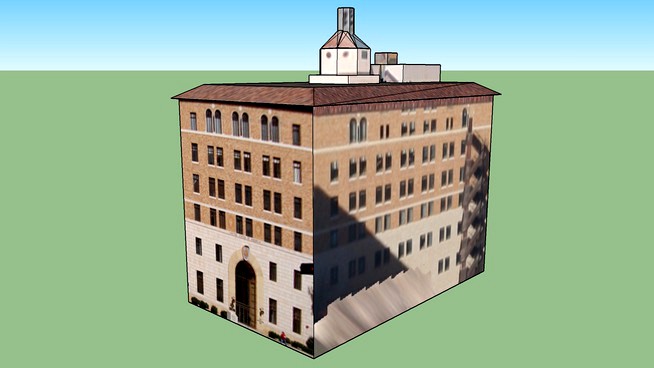
U.S. Courthouse
by 3DWarehouse
Last crawled date: 11 months, 3 weeks ago
From the U.S. General Services Administration National Register of Historic Places -- Architect: Wetmore, James A., 1930 Architectural Description: The U.S. District Court, 421 Gold Avenue, is a 6-story government building with Southwestern motifs used throughout the exterior detailing. The building is 74' wide and 122' deep in a rectangular plan occupying approximately 1/4 city block. In elevation, the first 2 floors are terra cotta on a tan sandstone base with smooth/honed finish; the 3rd-6th floors are a textured brick with shades varying from buff to amberrusset. The main entry is on the South facade featuring a central 2-story arched opening with an 18' sandstone surround. Side panels inside the archway are terra cotta framed sandstone panels and a bronze store-front type entry is recessed about 2'. Decorative detailing consists of the archway, an 8' mold band of terra cotta above the base, terra cotta petroglyphs randomly placed in the terra cotta surface, textured (multi-colored) brick laid in alternating patterns of 2 header courses and 4 stretcher courses. Sixth floor windows generally are in arched pairs separated by a black marble engaged pilaster approximately the same height as the window and terminated with a terra cotta capital and base.
Similar models
3dwarehouse
free

Langham Hotel
...m sliding windows. a terra cotta stringcourse separates the third and fourth stories. #historic #hotel #spokane_historic_building
3dwarehouse
free

Terra Cotta Paver
...terra cotta paver
3dwarehouse
8 in. x 4 in. terra cotta colored paver #brick #patio #paver #paving #stone
3dwarehouse
free

Phillips Centre
...ction of 11th and phillips is a lantern-like two-story entry lobby, with granite floor and sculptural staircase. #phillips_centre
3dwarehouse
free

Brick Archway
...brick archway
3dwarehouse
archway brick arch
3dwarehouse
free

231-235 Main Street
..., this building suffered only minor damage in the 1902 fire and was critical in containing the fire from spreading further south.
3dwarehouse
free

teh randomz building
...domz building
3dwarehouse
a building with bricks with stuff in it.. 2 floors #brick #building #path #place #public #tree #window
3d_export
$58

2 Story Brick House 3D Model
...r downspout detailed building fbx cutaway materials obj sketchup textured
2 story brick house 3d model homegrown3d 58974 3dexport
3dwarehouse
free

Lowell's Brick Archway
...treet. serves as gateway to the lowell national industrial park. #arch #beryldrue #lowell #massachusetts #monument #national_park
3dwarehouse
free

Archway with Glass Window
...archway with glass window
3dwarehouse
archway with glass window #arch #archway #glass #window #with
3dwarehouse
free

1/4' Lighted Archway - 2
...1/4' lighted archway - 2
3dwarehouse
1/4' scale #arch #lights
Courthouse
turbosquid
$10

st. louis old courthouse
... available on turbo squid, the world's leading provider of digital 3d models for visualization, films, television, and games.
3d_ocean
$5
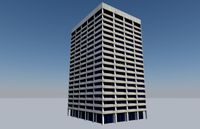
Low Poly Building - Portland Federal Courthouse
...ouse federal glass low low-poly poly portland
this low poly building is modeled after the federal courthouse in portland, oregon.
3d_export
$17
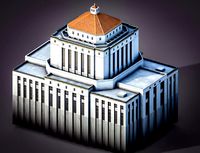
alameda county courthouse
...-position of the model is at x,y,z = 0,0,0 -overlapping geometry -low poly model -unwrapped uvs -non-overlapping -landmark object
3d_export
$120
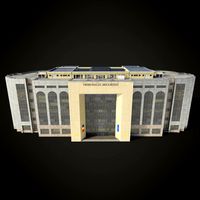
City courthouse - BUH
...s - 3 texture sets - 4 materials + vertex paint lod4 - 479 tris - vertex paint thank you for your attention, all the best to you!
cg_studio
$10
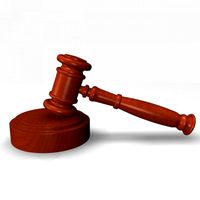
Gave 13d model
...cgstudio mayoral judge hammer gavel wood mallet tribunal court courthouse courtroom jury law legal process auction judgement verdict speech...
3ddd
$2
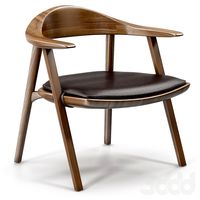
BassamFellows Mantis Lounge Chair
...is a new alternative to the classic and indestructible courthouse chair. unlike many of its predecessors, however, comfort is...
3ddd
$2

BassamFellows Mantis Side Chair & Kant Table
...is a new alternative to the classic and indestructible courthouse chair. unlike many of its predecessors, however, comfort is...
unity_asset_store
$15

Courthouse Kit
...with the courthouse kit asset from brick project studio. find this & other environments options on the unity asset store.
thingiverse
free

Stockton Courthouse by TurnerConstructionCompany
...rking.
click here to learn more about this project: http://www.turnerconstruction.com/experience/project/84bc/stockton-courthouse
thingiverse
free

Jessamine County Courthouse by KentuckyDesigns
...places registry for downtown nicholasville:http://npgallery.nps.gov/nrhp/assetdetail?assetid=a07c77f4-eb04-4dd0-8dfa-05b7ead7e906
U
3ddd
$1

wii u
...wii u
3ddd
wii , игровая приставка
wii u
turbosquid
$10

U Couch
...turbosquid
royalty free 3d model u couch for download as c4d on turbosquid: 3d models for games, architecture, videos. (1388804)
turbosquid
$7

U for Umbrella
...uid
royalty free 3d model u for umbrella for download as max on turbosquid: 3d models for games, architecture, videos. (1695419)
turbosquid
$5

Letter U
...urbosquid
royalty free 3d model letter u for download as max on turbosquid: 3d models for games, architecture, videos. (1408533)
turbosquid
$5

Letter u
...urbosquid
royalty free 3d model letter u for download as max on turbosquid: 3d models for games, architecture, videos. (1408532)
3d_ocean
$4
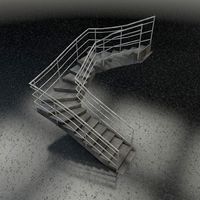
U-shape stairs
...u-shape stairs
3docean
concrete stairs u-shape
concrete u-shape stairs. ceiling height 300cm. stairs width 100cm.
turbosquid
$15
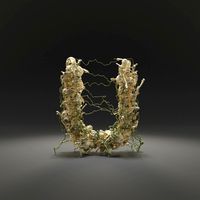
BonePile U
...oyalty free 3d model bonepile u for download as blend and obj on turbosquid: 3d models for games, architecture, videos. (1546306)
turbosquid
$4

FONT U
...quid
royalty free 3d model font u for download as ma and obj on turbosquid: 3d models for games, architecture, videos. (1549191)
3ddd
$1
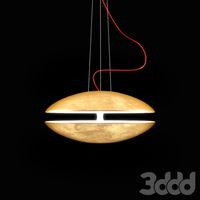
U-Light by Henge
...u-light by henge
3ddd
u-light , henge
designer: massimo castagna
3d_export
$25
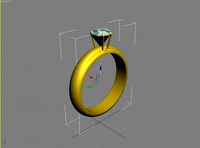
gy t hy iy u j u k c b hy u 3D Model
...gy t hy iy u j u k c b hy u 3d model
3dexport
matani
gy t hy iy u j u k c b hy u 3d model tigo 37441 3dexport
