GrabCAD
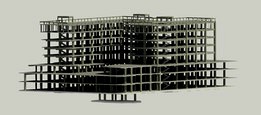
Urbanium Real State
by GrabCAD
Last crawled date: 6 months, 3 weeks ago
In this project, I undertook the task of creating a comprehensive Revit model for an administrative building. The aim was to accurately represent the various components and details of the building, ensuring a high level of precision and realism.
Using Revit software, I meticulously modeled the architectural elements of the administrative building, including walls, floors, ceilings, and windows. I also incorporated the structural elements such as beams, columns, and foundations, ensuring their proper alignment and connectivity. Additionally, I integrated MEP (mechanical, electrical, and plumbing) systems, including HVAC, electrical wiring, and plumbing fixtures, to create a complete and functional model.
To enhance the visual appeal and realism of the model, I applied appropriate materials and textures to the different elements, accurately representing their appearance. I also paid close attention to details such as furniture, fixtures, and equipment, to bring the model to life and provide a realistic representation of the space.
Throughout the project, I maintained a strong focus on accuracy, adhering to industry standards and best practices. I also ensured that the model was organized and well-structured, making it easy to navigate and understand.
This Revit modeling project showcases my proficiency in creating detailed and accurate architectural models using industry-standard software. It demonstrates my ability to effectively represent the design intent of an administrative building, considering both its architectural and structural aspects.
Using Revit software, I meticulously modeled the architectural elements of the administrative building, including walls, floors, ceilings, and windows. I also incorporated the structural elements such as beams, columns, and foundations, ensuring their proper alignment and connectivity. Additionally, I integrated MEP (mechanical, electrical, and plumbing) systems, including HVAC, electrical wiring, and plumbing fixtures, to create a complete and functional model.
To enhance the visual appeal and realism of the model, I applied appropriate materials and textures to the different elements, accurately representing their appearance. I also paid close attention to details such as furniture, fixtures, and equipment, to bring the model to life and provide a realistic representation of the space.
Throughout the project, I maintained a strong focus on accuracy, adhering to industry standards and best practices. I also ensured that the model was organized and well-structured, making it easy to navigate and understand.
This Revit modeling project showcases my proficiency in creating detailed and accurate architectural models using industry-standard software. It demonstrates my ability to effectively represent the design intent of an administrative building, considering both its architectural and structural aspects.
Similar models
grabcad
free

STRUCTURAL MODEL RENDERINGS
... cloud to use autodesk 360 renderings service to create these nice renderings of the framing & the other structural elements.
cg_trader
$39

22 Plumbing Fixture Revit 2015 Families
... me we can discuss
you are welcome any time plumbingfixture toilet kitchen sink shower fixtures architectural other kitchen sink
cg_trader
$250

Mosque BIM Modelling
...high quality revit project
including materials and textures
model views : exterior | interior | structure
software used:
• revit
cg_trader
$2

apartment BIM
...umbing and electrical components of an apartment building apartment bim residential plumbing electrical architectural engineering
grabcad
free

Revit Plumbing Project
...ls you can visit following links:
https://www.upwork.com/o/profiles/users/~011114ad335270ccb8/
https://www.fiverr.com/mozammal007
cg_trader
$70

Temple Design - 3D Model
...al creative revit enscape statue travel marquee architectural engineering architecture interior building interior temple interior
cg_trader
$6

Industrial Structure
...ar space spacecraft stars sun system architectural industrial futuristic interior futuristic interior interior space solar system
cg_trader
$149

Substation Revit Model 2015
...o ensure that everything is okay bit.ly/2fgepff substation electrical revit 2015 generator industrial other electrical substation
grabcad
free

Revit Structures and modelling
...ctural workshops to your requirements. we can design and detail full parametric models in revit for your project or deliverables.
grabcad
free

5 Storey 2d Dormitory Plan
...5 storey 2d dormitory plan
grabcad
it includes architectural, structural, plumbing, and electrical plans
State
turbosquid
$9
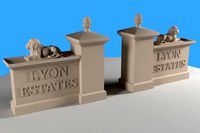
Lyon States
...osquid
royalty free 3d model lyon states for download as stl on turbosquid: 3d models for games, architecture, videos. (1431758)
turbosquid
$5

Empire state
... free 3d model empire state for download as 3ds, obj, and c4d on turbosquid: 3d models for games, architecture, videos. (1310013)
turbosquid
$150

USA States
... available on turbo squid, the world's leading provider of digital 3d models for visualization, films, television, and games.
3d_export
$350

USA states 3D Model
...usa states 3d model
3dexport
usa states
usa states 3d model wickiupinfo 62636 3dexport
turbosquid
free

Empire State Building
...quid
free 3d model empire state building for download as c4d on turbosquid: 3d models for games, architecture, videos. (1509366)
turbosquid
$59
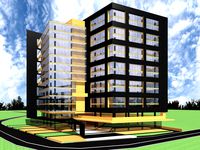
State House Building
...oyalty free 3d model state house building for download as max on turbosquid: 3d models for games, architecture, videos. (1248175)
turbosquid
$19
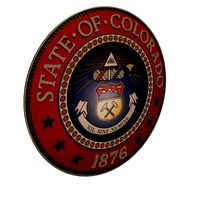
Colorado State Seal
...royalty free 3d model colorado state seal for download as max on turbosquid: 3d models for games, architecture, videos. (1291867)
turbosquid
$18

BISHKEK-STATE-CIRCUS
...oyalty free 3d model bishkek-state-circus for download as max on turbosquid: 3d models for games, architecture, videos. (1388670)
turbosquid
$1

State Park Trailhead
...oyalty free 3d model state park trailhead for download as fbx on turbosquid: 3d models for games, architecture, videos. (1648408)
3d_export
$5

Jersey Golden State Warriors
...jersey golden state warriors
3dexport
jersey golden state warriors curry. textures 4096x4096.
Real
design_connected
$11
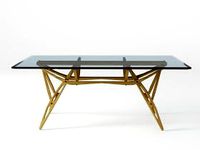
Reale
...reale
designconnected
zanotta reale computer generated 3d model. designed by mollino, carlo.
vizpark
$117

Real Boulders
...rs is a 3d model library of 15 photoscanned real-world boulders for architectural visualization, available in various 3d formats.
3ddd
$1

Софа REAL
... , iwc
софа real салона iwc- двухместная
в архиве есть файл, сохраненный в 3ds max 2011
design_connected
$16

Pavo Real
...pavo real
designconnected
driade pavo real armchairs computer generated 3d model. designed by patricia urquiola.
3ddd
$1
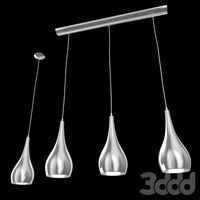
Eglo REALE
...
два подвеса eglo
reale 92076
высота: 1100 mm Ø: 160 mm
reale 92077
длина: 840 mm высота: 1100 mm
Ø: 160 mm
3ddd
$1

Real clothes
... ткань
real clothes models
2 options
polys: 414112
verts: 207052
support: info@bysstudio.com
turbosquid
$30
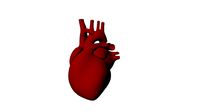
heart real
...lty free 3d model heart real for download as ma, fbx, and ztl on turbosquid: 3d models for games, architecture, videos. (1423798)
3ddd
$1

IVA REAL LEATHER
...iva real leather
3ddd
iva , real
iva real leather dining chair
vizpark
$101

Real Shrubs
...ubs is a highly realistic 3d shrub model library for 3ds max, cinema 4d, sketchup, blender, rhino or fbx compatible applications.
vizpark
$101

Real Trees
...y realistic tree model library for architectural visualization in 3ds max, cinema 4d, sketchup, modo, or blender with fbx or obj.
