3DWarehouse
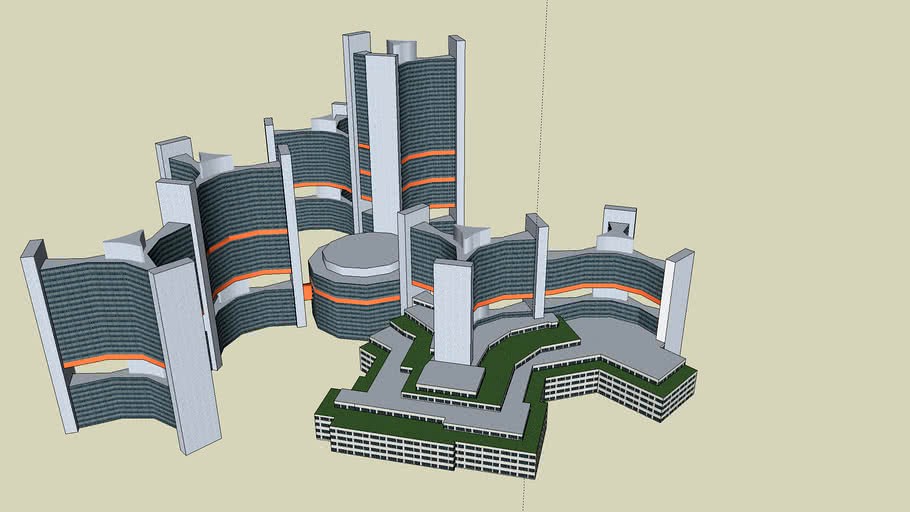
UNO City Vienna
by 3DWarehouse
Last crawled date: 1 year, 9 months ago
Architect: Johann Staber - Built: 1973 - 1979 - The VIC , designed by Austrian architect Johann Staber, was built between 1973 and 1979 just north of the river Danube. Initial idea of setting up international organization in Vienna came from prime minster Dr. Bruno Kreisky. Six Y-shaped office towers surround a cylindrical conference building for a total floor area of 230,000 square metres. The highest tower stands 120 metres tall, enclosing 28 floors. About 5,000 people work at the VIC, which also offers catering, banking, postal and shopping facilities. Larger conferences can be accommodated in the neighbouring Austria Center Vienna2], a conference and exhibition centre with a capacity of 6000. The VIC is an extraterritorial area. Complementing the ongoing Asbestos removal works in the VIC, a new conference building (“C2”), to be opened in 2008, is being constructed near the southern perimeter of the campus. - Model by: Kathi Mitterer #Arnold_Faller #CTBTO #IAEA #International_Centre #Internationales_Zentrum #Johann_Staber #Lecture #Lehrveranstaltung #OOSA #Studentenarbeiten #Studentwork #TUWien #UN_Sekretariat #UNCITRAL #UNHCR #UNIDO #Unitet_Nation #uno_city #UNODC #VIC #Visualisierungstechniken
Similar models
3dwarehouse
free

Model of UNO Headquarter Vienna - Vienna International Centre - UNO City
...ent #headquarter #international #kofi #memorial #nationen #nations #skyscraper #united #uno #vereinigte #vienna #wien #österreich
3dwarehouse
free

Austria Center Vienna
...acv #arnold_faller #congress_center #lecture #lehrveranstaltung #studentenarbeiten #studentwork #tuwien #visualisierungstechniken
3dwarehouse
free

Saturn Tower
...ure #lehrveranstaltung #office_building #saturn_tower #studentenarbeiten #studentwork #tuwien #visualisierungstechniken #wolke_21
3dwarehouse
free

Park Tower Condominiums (5415 N Sheridan Rd)
... 1973; it was converted to condos in 1979. #beach #chicago #drive #edgewater #illinois #lake #north #park #sheridan #shore #tower
3dwarehouse
free

BOK Tower
...igned new york's wtc) #1973 #bok #bok_tower #minoru_yamasaki #nightsky #oklahoma #one_williams #padessence #skyscraper #tulsa
cg_trader
$29

TV Tower - Pecs Hungary
...licly accessible observation deck at a height of 75 metres, and a restaurant at 72 metres. the tower was built from 1968 to 1973.
3dwarehouse
free

Mockingbird Tower West
...kingbird tower west
3dwarehouse
mockingbird tower west is a twin of mockingbird tower east and was built in 1973 with 11 floors.
3dwarehouse
free

Mockingbird Tower East
...kingbird tower east
3dwarehouse
mockingbird tower east is a twin of mockingbird tower west and was built in 1973 with 11 floors.
3dwarehouse
free

Palace of Nations, E-Building, Geneva
...in 1973 as a conference facility. with the additions, the complex is 600 metres long, with 34 conference rooms and 2,800 offices.
3dwarehouse
free

101 Park Avenue
...or retail space, and the infamous club 101. #101 #building #city #club #infamous #new_york #ny #photo #photo_textured #skyscraper
Vienna
3ddd
free

Камин Vienna
... камин , камин vienna
камин vienna очаг multifire
3ddd
$1

Asnaghi - Vienna
...asnaghi - vienna
3ddd
asnaghi
asnaghi - vienna
3ddd
free

BEDDING / Vienna
...bedding / vienna
3ddd
bedding
кресло bedding - vienna
design_connected
$13

Vienna Armchair
...vienna armchair
designconnected
janus et cie vienna armchair computer generated 3d model.
turbosquid
$11

Vienna Chair
...y free 3d model vienna chair for download as ma, obj, and fbx on turbosquid: 3d models for games, architecture, videos. (1474350)
3ddd
$1

Klassik / Vienna
...klassik / vienna
3ddd
klassik
фабрика klassik
turbosquid
$35

vienna sofa
... available on turbo squid, the world's leading provider of digital 3d models for visualization, films, television, and games.
turbosquid
$20

Fede / Vienna
... available on turbo squid, the world's leading provider of digital 3d models for visualization, films, television, and games.
turbosquid
$19

Vienna Chair
... available on turbo squid, the world's leading provider of digital 3d models for visualization, films, television, and games.
turbosquid
$17

Vienna Camerich
... available on turbo squid, the world's leading provider of digital 3d models for visualization, films, television, and games.
Uno
3ddd
$1

FORMA / UNO
...forma / uno
3ddd
forma
кресло uno фабрики forma
3ddd
$1
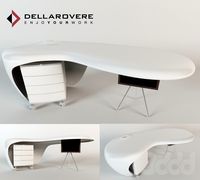
Dellarovere UNO
...dellarovere uno
3ddd
dellarovere , стол
стол рабочий dellarovere uno (220x100x74)
3ddd
$1

DIAZ UNO GREEN
...diaz uno green
3ddd
meridiani
diaz uno green by meridiani
turbosquid
$1

Arduino UNO
...alty free 3d model arduino uno for download as , stl, and wrl on turbosquid: 3d models for games, architecture, videos. (1515932)
turbosquid
$25

zero uno
... available on turbo squid, the world's leading provider of digital 3d models for visualization, films, television, and games.
turbosquid
$9

FORMA UNO
... available on turbo squid, the world's leading provider of digital 3d models for visualization, films, television, and games.
3ddd
$1
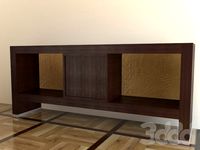
стеллаж Smania Eclectic-Uno
... smania , eclectic-uno
стеллаж smania eclectic-uno
turbosquid
$7

Uno board
...r download as 3ds, dxf, obj, xsi, wrl, fbx, dwg, dae, and skp on turbosquid: 3d models for games, architecture, videos. (1366181)
3d_export
$12

fiat uno s
...fiat uno s
3dexport
3d_export
$14

trames uno
...borán fastferry. it is modeled for the "accidentes marítimos" serie in youtube. v-ray rendering. formats: fbx, obj, mtl
City
3d_export
$18
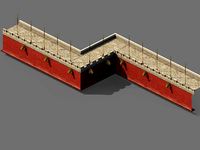
imperial city-city gate-city wall 782
...imperial city-city gate-city wall 782
3dexport
imperial city-city gate-city wall 782<br>3ds max 2015
3d_export
$18
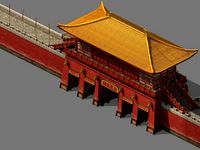
imperial city-city gate-city wall 785
...imperial city-city gate-city wall 785
3dexport
imperial city-city gate-city wall 785<br>3ds max 2015
3d_export
$40
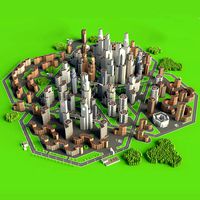
city
...city
3dexport
a city with non-standard architecture.
design_connected
$9

City
...city
designconnected
emmemobili city dining tables computer generated 3d model. designed by ferruccio laviani.
3ddd
$1
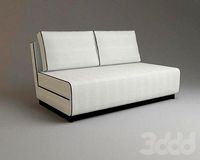
Диван City
...диван city
3ddd
city , softline
диван city (фирма softline)
3ddd
$1
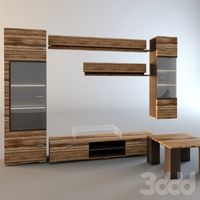
Гостиная CITY
...гостиная city
3ddd
city , дятьково
гостиная city производства дятьково
3d_export
$18
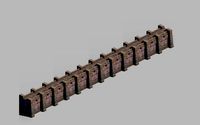
imperial city-shabak-city wall
...imperial city-shabak-city wall
3dexport
imperial city-shabak-city wall<br>3ds max 2015
3d_export
$18
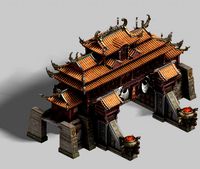
imperial city-shabak-city gate
...imperial city-shabak-city gate
3dexport
imperial city-shabak-city gate<br>3ds max 2015
turbosquid
$300

City
...ty
turbosquid
royalty free 3d model city for download as 3ds on turbosquid: 3d models for games, architecture, videos. (1235306)
turbosquid
$249

city
...ity
turbosquid
royalty free 3d model city for download as ma on turbosquid: 3d models for games, architecture, videos. (1340610)
