3dExport
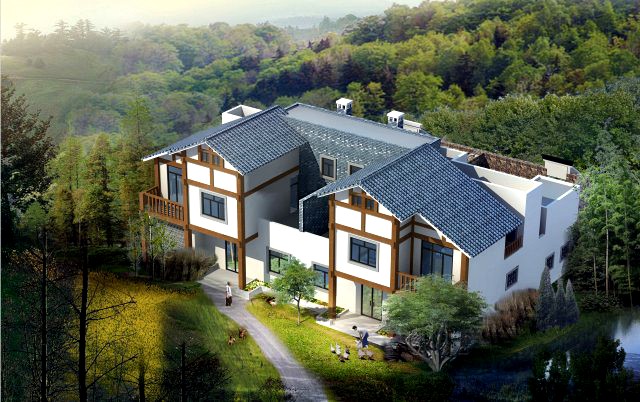
two and a half storey villa
by 3dExport
Last crawled date: 1 year, 10 months ago
the unit type is double connected, each with an area of 118.42 square meters and a total of two floors. the reference construction cost is 206 thousand yuan. the first floor is equipped with spacious and bright living room, toilet, kitchen, dining room and farm tool room, elderly bedroom, master bedroom, agricultural garage, chicken and duck house and pig house in the backyard; the main bedrooms on the second floor are all facing south, with good sunshine, ventilation and lighting; there are two bedrooms and bathroom, children's room, living room, storage room and large sun terrace; the attic floor is equipped with two warehouses and sunning platforms. the flat roof and sloping roof are combined in this house type, and the eaves part adopts inclined tile roof, which reflects the characteristics of southwest china and is full of the flavor of the times.
Similar models
3dwarehouse
free

dream House
...ord and a very nice entrance door. hope you will be loved and inspired ... go see the rest of the houses i designed and slides :)
3d_export
$7

three storey villa 3-11
..., easy to use, simple architectural modeling, smooth lines, economical and applicable.<br>the reference cost is 230000 yuan
3dwarehouse
free

House
...e
3dwarehouse
two-story house, with kitchen, living-dining room, two bathrooms, one bedroom and a large room on the second floor
3dwarehouse
free

Modern Gambrel Roof House
... bedrooms, 1 veranda wih kitchen connection, 2 floor (second is roof floor), 1 bathroom (can be added to bedrooms), 1 living room
3dwarehouse
free

futere home
...
3dwarehouse
four bedrooms three baths grage ingroundpool roof green house and floor green house family room living room kitchen
3dwarehouse
free

House
...garage, living room, kitchen and bathroom. p1 room, 2 bedrooms and 2 bathrooms. p2 room, one bedroom, two bathrooms and a terrace
grabcad
free

Beautiful 2- bedroomed house
...ng rooms and a lock-up garage. immaculate whether with a cement tile roof, or metal roofing sheets.
any floor plan improvements?
3d_export
$7
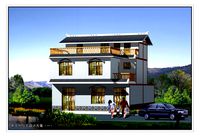
drawing 214 of two storey villa
...le, integrates the living room, atrium and dining room, with simple appearance and modeling, rich space and luxurious atmosphere.
3dwarehouse
free

Small House
...g room, and a large kitchen. on the second floor are two small bedrooms, one bathroom, and a balcony overlooking the living room.
3dwarehouse
free

Small two-story house
...oom, library, office, kitchen, pantry, laundry room and toilet on the ground floor. bathroom and two bedrooms on the first floor.
Storey
3d_export
free
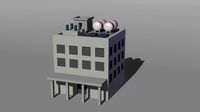
4-storey building
...4-storey building
3dexport
4-storey building
3d_export
$14
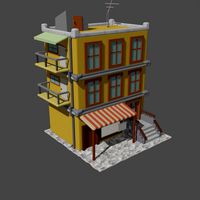
three-storey house
...three-storey house
3dexport
beautiful three-storey house. the model is ideal for any purpose.
3d_ocean
$17
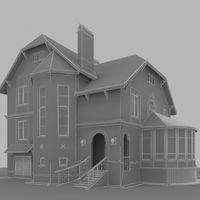
29a two storey house
...29a two storey house
3docean
house oriel socle storey terrase two
two storey house with oriel, terrase and socle
3d_ocean
$17
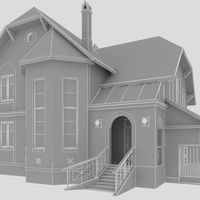
31a - 2 storey house
...31a - 2 storey house
3docean
attic garage house oriel storey terrace two
two storey house with oriels, garage and terrace
3d_export
$25

Hotel multi-storey building
...hotel multi-storey building
3dexport
hotel, multi-storey building
3d_export
$10
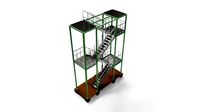
4-storey steel construction
...4-storey steel construction
3dexport
4-storey steel construction
3d_ocean
$17

30a oriel 2 storey house
...30a oriel 2 storey house
3docean
house oriel storey
oriel 2 storey house with terrace
3d_export
$7

two-storey brick house
...two-storey brick house
3dexport
two-storey brick house with internal partitions of rooms
turbosquid
$50

Three Storey Villa
...
royalty free 3d model three storey villa for download as skp on turbosquid: 3d models for games, architecture, videos. (1333975)
turbosquid
$40

3 Storey House
...uid
royalty free 3d model 3 storey house for download as rvt on turbosquid: 3d models for games, architecture, videos. (1557108)
Villa
archibase_planet
free
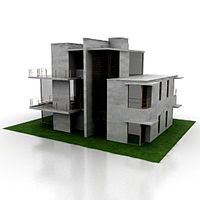
Villa
...villa
archibase planet
building cottage construction
villa n121010 - 3d model (*.gsm+*.3ds) for exterior 3d visualization.
turbosquid
free

Villa
...villa
turbosquid
free 3d model villa for download as fbx on turbosquid: 3d models for games, architecture, videos. (1485566)
turbosquid
$70
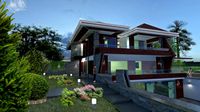
villa
...a
turbosquid
royalty free 3d model villa for download as max on turbosquid: 3d models for games, architecture, videos. (1630235)
turbosquid
$50
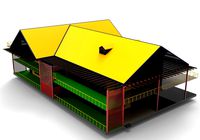
Villa
...a
turbosquid
royalty free 3d model villa for download as obj on turbosquid: 3d models for games, architecture, videos. (1581631)
turbosquid
$30
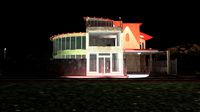
Villa
...a
turbosquid
royalty free 3d model villa for download as dwg on turbosquid: 3d models for games, architecture, videos. (1216767)
turbosquid
$10

Villa
...a
turbosquid
royalty free 3d model villa for download as skp on turbosquid: 3d models for games, architecture, videos. (1147492)
turbosquid
$10

villa
...a
turbosquid
royalty free 3d model villa for download as max on turbosquid: 3d models for games, architecture, videos. (1388155)
turbosquid
$5
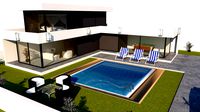
villa
...a
turbosquid
royalty free 3d model villa for download as skp on turbosquid: 3d models for games, architecture, videos. (1480232)
turbosquid
$5
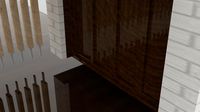
Villa
...a
turbosquid
royalty free 3d model villa for download as max on turbosquid: 3d models for games, architecture, videos. (1663265)
turbosquid
$3
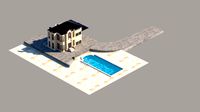
Villa
...a
turbosquid
royalty free 3d model villa for download as max on turbosquid: 3d models for games, architecture, videos. (1671789)
Half
turbosquid
$24

Half and Half creamer
... available on turbo squid, the world's leading provider of digital 3d models for visualization, films, television, and games.
3d_ocean
$4
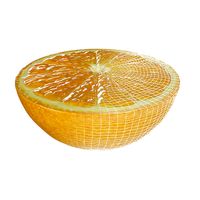
Half Orange
...half orange
3docean
fruit half half orange orange
half orange
3d_export
$5

half-coupling
...g is a part of the gearbox. it is used to connect gearboxes to shafts. also, the half-coupling connects the motors to the shafts.
turbosquid
$2
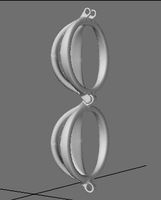
Pearl_Mermaid Half
...
royalty free 3d model pearl_mermaid half for download as stl on turbosquid: 3d models for games, architecture, videos. (1386771)
turbosquid
$1

Zombie To The Half
...
royalty free 3d model zombie to the half for download as fbx on turbosquid: 3d models for games, architecture, videos. (1472113)
turbosquid
$1

Half Watermelon
...uid
royalty free 3d model half watermelon for download as ma on turbosquid: 3d models for games, architecture, videos. (1671088)
turbosquid
$40
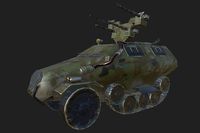
Half-track
...
royalty free 3d model half-track for download as obj and fbx on turbosquid: 3d models for games, architecture, videos. (1300753)
turbosquid
$5

Half watermelon
...lty free 3d model half watermelon for download as obj and stl on turbosquid: 3d models for games, architecture, videos. (1597323)
turbosquid
$5

Half Cabbage
...oyalty free 3d model half cabbage for download as obj and stl on turbosquid: 3d models for games, architecture, videos. (1597317)
turbosquid
$5

Half Cabbage
...oyalty free 3d model half cabbage for download as obj and stl on turbosquid: 3d models for games, architecture, videos. (1597310)
Two
turbosquid
$4

Two Axes Two States
...free 3d model two axes two states for download as obj and fbx on turbosquid: 3d models for games, architecture, videos. (1468396)
3d_export
$5

s of two one and two
...blender file. one burner cooker: vertices: 16,221 faces: 14,780 triangle: 31,490 two burner stove: vertices: 25,200 faces: 23,625
turbosquid
$20
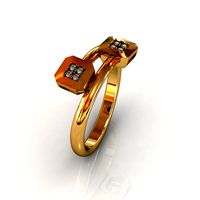
two
...osquid
royalty free 3d model two for download as 3ds and stl on turbosquid: 3d models for games, architecture, videos. (1435051)
3ddd
$1
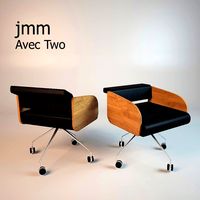
avec two
...avec two
3ddd
jmm , avec two
jmm avec two
3ddd
$1
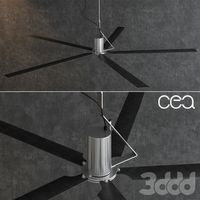
cea two
... вентилятор , потолочный
cea two
все размеры
vray+corona
3d_export
$5
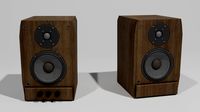
Two speaker
...two speaker
3dexport
this is a 3d model of two speakers from sven
3d_export
free
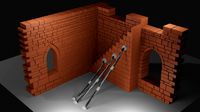
Two wall
...two wall
3dexport
two wall<br>.blend
design_connected
$29
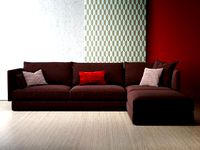
All-Two
...all-two
designconnected
bonaldo all-two computer generated 3d model. designed by bicego, sergio.
design_connected
$9

Two Timer
...two timer
designconnected
established & sons two timer computer generated 3d model. designed by industrial facility.
turbosquid
$21
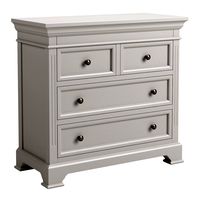
DAVENTRY Two Over Two Chest of Drawers
... chest of drawers for download as max, max, max, fbx, and obj on turbosquid: 3d models for games, architecture, videos. (1684477)
