CG Trader

Tunnel 3
by CG Trader
Last crawled date: 1 year, 11 months ago
Tunnel 3 is a housing complex designed for a large family inside 3 tunnels. 5 rooms in one tunnel so 15 rooms in all.
Each room size is 18'x18'. The tunnels are connected in the center with a wide door.
One can enter from one side and exit from the other side. Doors and windows installed. 1st of June, 2.15 a.m. just completed compoud wall, garden area, parking area and main gates.
Each room size is 18'x18'. The tunnels are connected in the center with a wide door.
One can enter from one side and exit from the other side. Doors and windows installed. 1st of June, 2.15 a.m. just completed compoud wall, garden area, parking area and main gates.
Similar models
3dwarehouse
free

Tunnel 3
... side. doors and windows installed. 1st of june, 2.15 a.m. just completed compoud wall, garden area, parking area and main gates.
grabcad
free

Water tight door in ship
...reas where chances of flooding are high. areas such as engine room compartments and shaft tunnel and some are few of such places.
3dwarehouse
free

Interactive Underground House
...at?' file: the atrium stays in one spot when you spin the model in 3d mode! super cool! #dynamic #earh_sheltered #underground
3dwarehouse
free

Change Room
...der out there. enjoy :))) #bathroom #change_room #massage_room #shower #stadium #stadium_change_room #toilet #tunnel #warmup_area
3dwarehouse
free

Grow room shelving mockup from one sheet of 4'x8'
...ing mockup from one sheet of 4'x8'
3dwarehouse
grow room shelving mockup from one sheet of 4'x8'
3dwarehouse
free

Modern door
...rehouse
(include : 1 door & 1 side window ) (size : door 5' * 8' * 2' , side window : 3' * 8' * 2' )
3dwarehouse
free

Modern door
...rehouse
(include : 1 door & 1 side window ) (size : door 5' * 8' * 2' , side window : 3' * 8' * 2' )
3dwarehouse
free

Bellfires Horizon Bell Small 3 Tunnel hidden door
...bellfires horizon bell small 3 tunnel hidden door
3dwarehouse
#3 #bell #bellfires #door #hidden #horizon #small #tunnel
grabcad
free

Short range air molecules teleportation wind tunnel
...teleportation for air molecules needs to be figured out. :)
the test object could be controlled in space by magnetic levitation.
3dwarehouse
free

3 BHK house
...se
house includes one master bed room, one normal bed room and one kids room. also include living area, dining area and kitchen.
Tunnel
turbosquid
$2

Tunnel
...
turbosquid
royalty free 3d model tunnel for download as fbx on turbosquid: 3d models for games, architecture, videos. (1519777)
turbosquid
$30

Tunnel
...royalty free 3d model tunnel for download as ma, obj, and fbx on turbosquid: 3d models for games, architecture, videos. (1376614)
turbosquid
free

Tunnel
...free 3d model tunnel for download as c4d, blend, fbx, and dae on turbosquid: 3d models for games, architecture, videos. (1678612)
turbosquid
$22

Tunnel
...y free 3d model tunnel for download as c4d, fbx, 3ds, and obj on turbosquid: 3d models for games, architecture, videos. (1558251)
turbosquid
$20

TUNNEL
... available on turbo squid, the world's leading provider of digital 3d models for visualization, films, television, and games.
turbosquid
$11

Tunnels
... available on turbo squid, the world's leading provider of digital 3d models for visualization, films, television, and games.
turbosquid
$10

tunnel
... available on turbo squid, the world's leading provider of digital 3d models for visualization, films, television, and games.
3d_export
$65

tunnel
...tunnel
3dexport
simple rendering of the scene file
3d_export
$65

tunnel
...tunnel
3dexport
simple rendering of the scene file
3d_export
$65

tunnel
...tunnel
3dexport
simple rendering of the scene file
3
turbosquid
$10
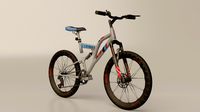
Mountain Bike 3 -3 of 3
...model mountain bike 3 (#3 of 3) for download as fbx and blend on turbosquid: 3d models for games, architecture, videos. (1438752)
turbosquid
$6

Rock 3-3
...urbosquid
royalty free 3d model rock 3-3 for download as obj on turbosquid: 3d models for games, architecture, videos. (1628065)
turbosquid
$29
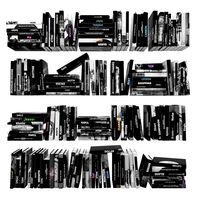
Books 150 pieces 3-3-3
...books 150 pieces 3-3-3 for download as max, obj, fbx, and stl on turbosquid: 3d models for games, architecture, videos. (1384033)
turbosquid
$3
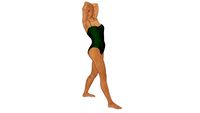
Genesis 3 Clothing 3
... available on turbo squid, the world's leading provider of digital 3d models for visualization, films, television, and games.
3d_export
$5
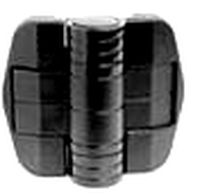
hinge 3
...hinge 3
3dexport
hinge 3
3ddd
$1
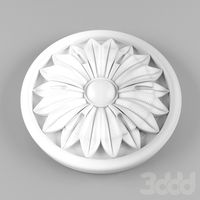
Розетка 3
...розетка 3
3ddd
розетка
розетка 3
turbosquid
$50
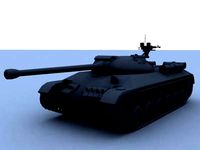
is-3
... available on turbo squid, the world's leading provider of digital 3d models for visualization, films, television, and games.
turbosquid
$10
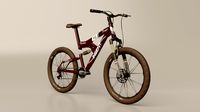
Mountain Bike 3 -2 of 3
...model mountain bike 3 (#2 of 3) for download as fbx and blend on turbosquid: 3d models for games, architecture, videos. (1438750)
turbosquid
$10
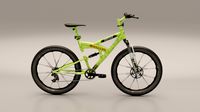
Mountain Bike 1 -3 of 3
...model mountain bike 1 (#3 of 3) for download as fbx and blend on turbosquid: 3d models for games, architecture, videos. (1438743)
3d_export
$5
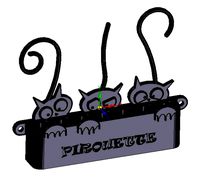
3 CATS
...3 cats
3dexport
3 cats pen holder
