3DWarehouse

Topaz II Office Building
by 3DWarehouse
Last crawled date: 2 years, 11 months ago
Architects: Jems Architekci sp. z o. o. Client: GTC Topaz sp. z o. o. Building area: 2 200 sq m Usable Floor Area: 11 000 sq m Topaz Office Building is one of the youngest building in Warsaw’s Służewiec district. Together with Topaz I and Nefryt (in construction) it makes a frontage of ul. Rodzin Hiszpańskich, which was until some years ago only an access road to district centerpoint - Galeria Mokotów Mall. The Building itself as many of in the surrounding was designed by JEMS Architekci and supposedly was inspired by Mies van der Rohe achitecture. It is minimalistic, it’s facade is light and structural (althought the construction is concrete not steel). The building also features very clear plan and lot of glazing - it creates a trasparent feel with the planting - both inside and outside. #JEMS #Office #Poland #Warsaw #Warszawa
Similar models
3dwarehouse
free

Allianz Office Building (Topaz I)
...lding but with cleaver use of modern materials it it remains modest and elegant. #jems #mokotów #office #square #warsaw #warszawa
3dwarehouse
free

Agora building by JEMS Architekci - more detail
...agora building by jems architekci - more detail
3dwarehouse
agora head office designed by jems architekci
3dwarehouse
free

Jems Architekci
...jems architekci
3dwarehouse
opis
3dwarehouse
free

Przy Trakcie Apartment Building
...eater. architects: szymborski & zielonka architekci; building area: 1630 m2; total area: 8785 m2; useable floor area: 4672 m2
3dwarehouse
free

Metropolitan Building
...); official metropolitan's website: #foster #jesm #metropolitan #modern #norman #poland #polska #riba #wapw #warsaw #warszawa
3dwarehouse
free

Nautilius
...
3dwarehouse
office building in historical district of warsaw arch. stefan kuryłowicz 1998 #kuryłowicz #office #warsaw #warszawa
3dwarehouse
free

SPECTRA, Warszawa
...spectra, warszawa
3dwarehouse
jems architekci design: 2002-2004 ul. bobrowiecka 6 warszawa
3dwarehouse
free

Daswin Building
...ver 140,000 sq m. the project is the first business opportunity for mitsubishi estate to develop an office building in indonesia.
3dwarehouse
free

Garaz OSB
...garaz osb
3dwarehouse
wykonawca a+m sp. z o. o. info@aplusem.com
3dwarehouse
free

Kiewit Vancouver District Office
...ouver district office
3dwarehouse
kiewit nwpc vancouver district current office building #construction #district #kiewit #office
Topaz
3ddd
$1

Сейф TOPAZ
...сейф topaz
3ddd
сейф
сейф офисный, фирмы topaz. 500*470*610. текстуры в архиве.
turbosquid
$15

Earrings with topaz
... earrings with topaz for download as 3ds, obj, fbx, and blend on turbosquid: 3d models for games, architecture, videos. (1386786)
3d_export
$15

Gents Ring Topaz 3D Model
...gents ring topaz 3d model
3dexport
gents ring (topaz)
gents ring topaz 3d model rushisoni 13500 3dexport
3ddd
$1

Sandalyeci A.S. / Topaz
... sandalyeci
источник:http://www.sandalyeci.net/?title=topaz&m;=urunler&ek;=1483&m;_id=1483
3d_export
$8

Precious Topaz (Imperial) 3D Model
...imperial) 3d model
3dexport
precious topaz imperial 3d gemstone
precious topaz (imperial) 3d model silver_fox_rival 8541 3dexport
turbosquid
$20

HTC 10 Topaz Gold
... available on turbo squid, the world's leading provider of digital 3d models for visualization, films, television, and games.
turbosquid
$23

Giorgetti Saphir e Topaze Ottomans
... available on turbo squid, the world's leading provider of digital 3d models for visualization, films, television, and games.
turbosquid
$15

HTC One A9 Topaz Gold
... available on turbo squid, the world's leading provider of digital 3d models for visualization, films, television, and games.
turbosquid
$10

Samsung Galaxy S6 Blue Topaz
... available on turbo squid, the world's leading provider of digital 3d models for visualization, films, television, and games.
turbosquid
$9

Samsung Galaxy S6 Blue Topaz
... available on turbo squid, the world's leading provider of digital 3d models for visualization, films, television, and games.
Ii
3d_ocean
$5
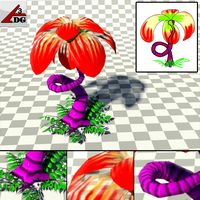
inoplanet II
...inoplanet ii
3docean
3ds arman3dg games ii inoplanet low max poly trees
inoplanet ii
3ddd
$1

Novecento II
...novecento ii
3ddd
консоль
консоль: ii novecento
дизайнер: elia monterosso
3ddd
$1

Спальня VENERO II
...d
venero ii , venero , hulsta
спальня venero ii
3ddd
$1
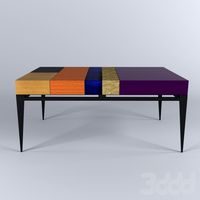
PROPORTION II
...proportion ii
3ddd
malabar emotional
консоль proportion ii
malabar emotional design
коллекция euphoria
3ddd
$1

Regina II
...ltrona frau , капитоне
this is a custom version of the poltrona frau regina ii armchair.
3d_export
$119

cinderella ii
...cinderella ii
3dexport
3d_export
$119

lara ii
...lara ii
3dexport
3d_export
$119

doris ii
...doris ii
3dexport
3ddd
$1

Heracleum II
...s endless technical possibilities,
making this new version much more efficient while providing unique and sparkling illumination.
3ddd
$1

Towel Collection II
...towel collection ii
3ddd
полотенце
towel collection ii
Office
3d_export
$5

Office
...office
3dexport
office kneerescucap
3d_export
free

office
...office
3dexport
some 1960’s office props!
3d_ocean
$39

office
...ffice armchair office chair photorealistic room room environment sitting sunshine swivel table window
render in vray for 3ds max.
3d_ocean
$49
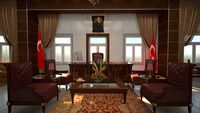
Interior / Office
...interior / office
3docean
3ds max interior office office 3d model
office scene
3d_ocean
$6
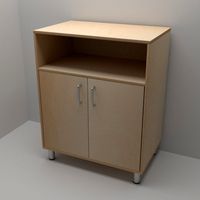
Office Cupboard
...office cupboard
3docean
desk file storage files office office cupboard plywood work
an office cupboard
3d_ocean
$12

Office Chair
...office chair
3docean
bureau castors chair computer chair desk office office chair seat work
an office chair
3d_ocean
$5

Office Cupboard
...office cupboard
3docean
cupboard desk file office office cupboard papers plywood ring binder
a simple office cupboard
turbosquid
$100

OFFICE
...
turbosquid
royalty free 3d model office for download as prj on turbosquid: 3d models for games, architecture, videos. (1380025)
turbosquid
$37

Offices
...turbosquid
royalty free 3d model offices for download as max on turbosquid: 3d models for games, architecture, videos. (1397118)
turbosquid
$20

office
...
turbosquid
royalty free 3d model office for download as c4d on turbosquid: 3d models for games, architecture, videos. (1222064)
Building
archibase_planet
free
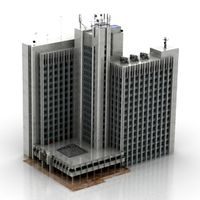
Building
...building high-rise building office building construction
building n050115 - 3d model (*.gsm+*.3ds) for exterior 3d visualization.
3d_export
$5
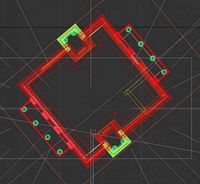
building
...building
3dexport
clasic building
3ddd
$1
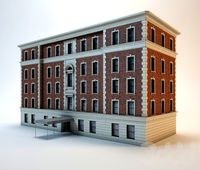
building
...building
3ddd
здание
building
archibase_planet
free
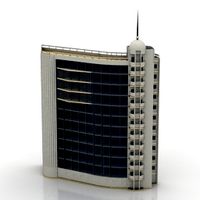
Building
...lanet
building office office building construction
building n090914 - 3d model (*.gsm+*.3ds+*.max) for exterior 3d visualization.
archibase_planet
free
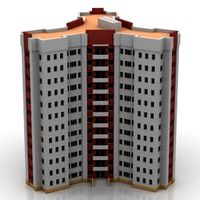
Building
...net
building tower construction high-rise building
building n100214 - 3d model (*.gsm+*.3ds+*.max) for exterior 3d visualization.
3d_export
free
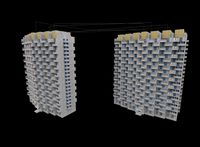
Building
...building
3dexport
low poly building;
3d_export
free
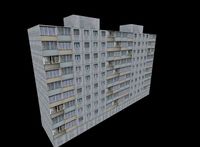
Building
...building
3dexport
low poly building;
3d_export
free
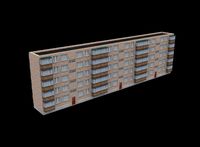
Building
...building
3dexport
low poly building;
3d_export
free
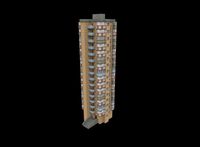
Building
...building
3dexport
low poly building;
3d_export
free
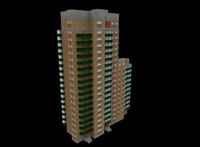
Building
...building
3dexport
low poly building;
