Thingiverse

Tiny House Floorplan 1 by Rinarot
by Thingiverse
Last crawled date: 3 years, 6 months ago
Work in progress floorplan for a tiny house. 30 feet long, 7 feet interior. Max U.S. height is 13.5 feet, ground to crown. Still juggling trailer subframe options, so interior height is slightly fluid. Standing height is 6 feet in the kitchen, bathroom, office and common area. Crouching/crawling height for family room and bedroom.
Update - Tiny1-2: 5 foot eating nook in the common area, shelves above. Flipped office, added some railing. Extended cabinetry. Leveled the desk, shelves above nook, and counter for a catwalk (we have cats). Will extend with other shelving once I ascertain roof dimensions and final height. Working on idea to lower floor 6 inches between steel joists so roof height is still fluid.
Update - Tiny1-2: 5 foot eating nook in the common area, shelves above. Flipped office, added some railing. Extended cabinetry. Leveled the desk, shelves above nook, and counter for a catwalk (we have cats). Will extend with other shelving once I ascertain roof dimensions and final height. Working on idea to lower floor 6 inches between steel joists so roof height is still fluid.
Floorplan
cg_studio
$49

3d floor plan detailled3d model
...model cgstudio floor plan render 3d models architectural interior floorplan ealistic full appartment room bathroom bedroom kitchen chair table...
3d_export
$90
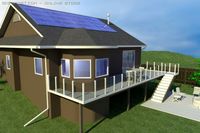
Home with Walkout Basement 3D Model
...3d model 3dexport home house building deck trees basement floorplan garage solar panels barbeque patio landscaping bungalow exterior fence...
thingiverse
free

floorplan, with oscars desk by Tacticalsatan
...orplan, with oscars desk by tacticalsatan
thingiverse
noticed the original was missing oscars desk over in accounting, added it.
thingiverse
free

The Office Floorplan by jjrchaps
...ersion, i've split the model into two halves, "annex" and "sales". print separate and then glue together!
thingiverse
free
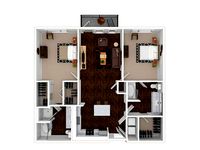
3D floorplan by AdithyaIyer
...ich in turn makes my 3d floor plans more real and ideal solution for retail, institutional, commercial and residential properties
thingiverse
free

The office floorplan thicker floor w/ oscars desk added by Tacticalsatan
...y tacticalsatan
thingiverse
i noticed the original file was missing oscar,s desk over by accounting, so i added one in tinkercad
thingiverse
free

Big Bang Theory - Sheldon & Leonards Apartment by Syrus54
...- sheldon & leonards apartment by syrus54 thingiverse basic floorplan of sheldon & leonards apartment. there's alot of theory...
thingiverse
free

Feathergale Spire (half size) by gauterg
...feathergale spire (half size) by gauterg thingiverse floorplan for feathergale spire from dd5 princes of the apocalypse....
free3d
$49

3D Floor Plan Doll House View 05
...real/ original product: a 3d floor plan, or 3d floorplan is a virtual model of a building floor plan,...
free3d
$9

Brick apartment three with interior
...three storey brick apartment building with interior. the building floorplan is the same on all three floors. modeled for...
Tiny
3d_export
$6

tiny sofa 3D Model
...tiny sofa 3d model
3dexport
tiny sofa room
tiny sofa 3d model highland_3d 1613 3dexport
3d_export
$50

Tiny Man 3D Model
...tiny man 3d model
3dexport
tiny man small fantasy
tiny man 3d model truemen.studio 6747 3dexport
3d_ocean
$19

Tiny Kitchen Pack
...tiny kitchen pack
3docean
kitchen low pack poly tiny
pack of 16 low detailed kitchen stuffs
3d_export
$7

Pebble Tiny 3D Model
...displacement normal bump color texture displaceit ground pebble sea seashore stones
pebble tiny 3d model displaceit 3240 3dexport
3d_export
$5

Tiny Wooden Bike 3D Model
...bicycle realistic
tiny wooden bike 3d model download .c4d .max .obj .fbx .ma .lwo .3ds .3dm .stl sapphirepictures 110007 3dexport
3d_export
$5

Tiny Wooden House 3D Model
...ique highquality
tiny wooden house 3d model download .c4d .max .obj .fbx .ma .lwo .3ds .3dm .stl sapphirepictures 109772 3dexport
3d_ocean
$5

Tiny Brick Building Seamless Texture
... created from photographs. displacement, normal, occlusion and specular jpg maps are all included in this download! displaceme...
3d_ocean
$5

Tiny Tiles 3 types
...colour – black checkered 2 colour – purples randomised 3 colour – greens material can be scaled without any problems. help fil...
3d_ocean
$10

Modular Dungeon Set | Tiny Pack (12 of 20)
...(also has an all-in-one pack if you plan on buying them all) this pack is particularly important for filling in the small gaps...
3d_export
$5

Cigarette 3D Model
...cigarette 3d model 3dexport cigarette tiny cartoon cigarette 3d model svetlaya 88067...
House
archibase_planet
free

House
...t
house residential house private house wooden house
house wooden n290815 - 3d model (*.gsm+*.3ds) for exterior 3d visualization.
archibase_planet
free

House
...use residential house private house wooden house
house wood stone n140815 - 3d model (*.gsm+*.3ds) for exterior 3d visualization.
archibase_planet
free

House
...ibase planet
house residential house building private house
house n050615 - 3d model (*.gsm+*.3ds) for exterior 3d visualization.
archibase_planet
free

House
...ibase planet
house residential house building private house
house n030615 - 3d model (*.gsm+*.3ds) for exterior 3d visualization.
archibase_planet
free

House
...ibase planet
house residential house building private house
house n230715 - 3d model (*.gsm+*.3ds) for exterior 3d visualization.
archibase_planet
free

House
...ibase planet
house residential house building private house
house n240615 - 3d model (*.gsm+*.3ds) for exterior 3d visualization.
archibase_planet
free

House
...ibase planet
house residential house building private house
house n290815 - 3d model (*.gsm+*.3ds) for exterior 3d visualization.
archibase_planet
free

House
...ibase planet
house residential house building private house
house n110915 - 3d model (*.gsm+*.3ds) for exterior 3d visualization.
archibase_planet
free

House
...ibase planet
house residential house building private house
house n120915 - 3d model (*.gsm+*.3ds) for exterior 3d visualization.
archibase_planet
free

House
...ibase planet
house residential house building private house
house n210915 - 3d model (*.gsm+*.3ds) for exterior 3d visualization.
1
design_connected
$11
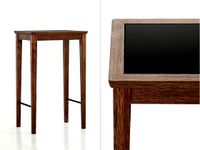
No 1
...no 1
designconnected
sibast no 1 computer generated 3d model. designed by sibast, helge.
3ddd
$1
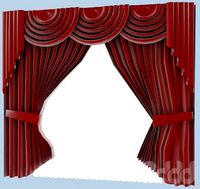
1
...1
3ddd
штора
3ddd
$1
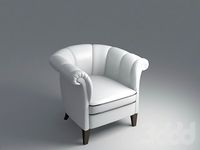
кресло 1
...кресло 1
3ddd
кресло 1
3ddd
$1
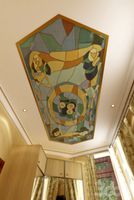
витраж№1
...витраж№1
3ddd
витраж№1
3ddd
$1
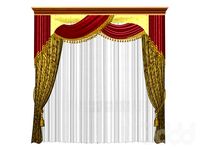
Штора 1
...штора 1
3ddd
штора 1
3ddd
$1
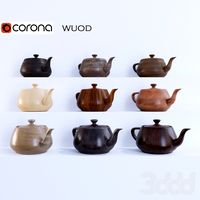
wood-1
...wood-1
3ddd
wood-1
3ddd
$1
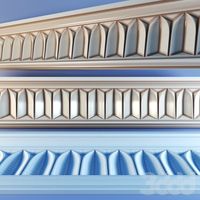
karniz_uz 1
...karniz_uz 1
3ddd
молдинг
karniz_uz 1
3ddd
$1
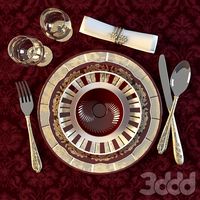
royall 1
...royall 1
3ddd
сервировка
royall 1
3ddd
$1

специи 1
...специи 1
3ddd
специи 1 текстуры
3ddd
$1

Vanna-1
...vanna-1
3ddd
ванна , душ
vanna-1
