3dExport
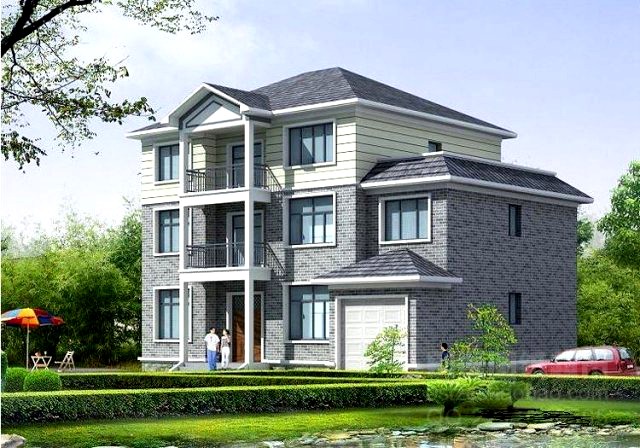
three storey villa 3-15
by 3dExport
Last crawled date: 1 year, 10 months ago
the house type is a three storey new rural single family villa with brick concrete structure, with a total construction area of 379.92 square meters, an area of 159.30 square meters, and the cornice building height of 10.10 meters. the first floor is equipped with living room, entrance hall, front hall, kitchen, elderly room, 2 toilets, toilet and garage; the second floor is equipped with living room, 3 bedrooms, suspended living room space, 3 toilets, 1 study room and 1 toilet; the third floor is equipped with living room, 4 bedrooms, 2 hygiene rooms and 1 toilet.
the appearance of the house is simple and atmospheric, the functional zoning is reasonable, the room scale design is appropriate, the kitchen is bright, the lighting and ventilation is good, and it is full of the flavor of the times.
the appearance of the house is simple and atmospheric, the functional zoning is reasonable, the room scale design is appropriate, the kitchen is bright, the lighting and ventilation is good, and it is full of the flavor of the times.
Similar models
3d_export
$7
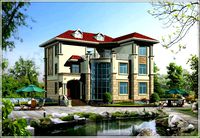
2-storey semi detached villa
...s reasonable, the room scale design is suitable, the lighting and ventilation is good, and it is full of the flavor of the times.
3d_export
$7

three storey villa 3-16
...le design and high space utilization rate.<br>it covers an area of 10.5m * 12.3m = 129.15m2<br>reference cost: 284000
3d_export
$8

three story villa
...e times.<br>the length and width are 14.4 m in front of the door and 14.1 m in depth.<br>the reference cost is 446000
3d_export
$7

three storey villa 3-02
...design is suitable, and the space utilization rate is high.<br>the width in front of the door is 13.3m * the depth is 14.6m
3d_export
$7

three storey villa 3-14
...tructed with local building materials with low cost and convenient construction, which is suitable for construction in flat area.
3d_export
$7
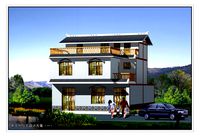
drawing 214 of two storey villa
...le, integrates the living room, atrium and dining room, with simple appearance and modeling, rich space and luxurious atmosphere.
3d_export
$9

three storey villa 3-13
...ation is good, the room scale design is suitable, and the space utilization rate is high.<br>door width 10.4m * depth 13.7m
3d_export
$5

4-storey single family villa
...ale design and high space utilization rate.<br>door width 11.55m * depth 11.975m<br>the reference cost is 190000 yuan
3d_export
$7
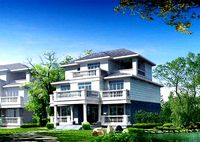
three storey villa 3-12
...d elegant, and has a strong rural flavor.<br>door width 12.24 m * 9.54 m<br>the reference construction cost is 256000
3d_export
$7
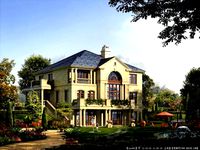
drawing 212 of single family villa on the second floor
... is reasonable, the room scale design is suitable, the space utilization rate is high, and it is full of the flavor of the times.
Storey
3d_export
free
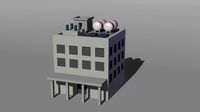
4-storey building
...4-storey building
3dexport
4-storey building
3d_export
$14
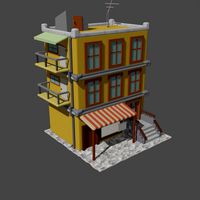
three-storey house
...three-storey house
3dexport
beautiful three-storey house. the model is ideal for any purpose.
3d_ocean
$17
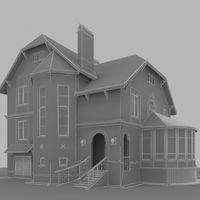
29a two storey house
...29a two storey house
3docean
house oriel socle storey terrase two
two storey house with oriel, terrase and socle
3d_ocean
$17
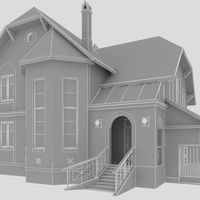
31a - 2 storey house
...31a - 2 storey house
3docean
attic garage house oriel storey terrace two
two storey house with oriels, garage and terrace
3d_export
$25

Hotel multi-storey building
...hotel multi-storey building
3dexport
hotel, multi-storey building
3d_export
$10
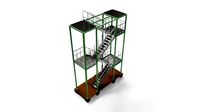
4-storey steel construction
...4-storey steel construction
3dexport
4-storey steel construction
3d_ocean
$17

30a oriel 2 storey house
...30a oriel 2 storey house
3docean
house oriel storey
oriel 2 storey house with terrace
3d_export
$7

two-storey brick house
...two-storey brick house
3dexport
two-storey brick house with internal partitions of rooms
turbosquid
$50

Three Storey Villa
...
royalty free 3d model three storey villa for download as skp on turbosquid: 3d models for games, architecture, videos. (1333975)
turbosquid
$40

3 Storey House
...uid
royalty free 3d model 3 storey house for download as rvt on turbosquid: 3d models for games, architecture, videos. (1557108)
Villa
archibase_planet
free
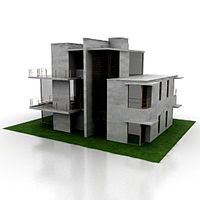
Villa
...villa
archibase planet
building cottage construction
villa n121010 - 3d model (*.gsm+*.3ds) for exterior 3d visualization.
turbosquid
free

Villa
...villa
turbosquid
free 3d model villa for download as fbx on turbosquid: 3d models for games, architecture, videos. (1485566)
turbosquid
$70
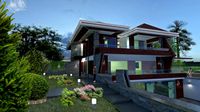
villa
...a
turbosquid
royalty free 3d model villa for download as max on turbosquid: 3d models for games, architecture, videos. (1630235)
turbosquid
$50
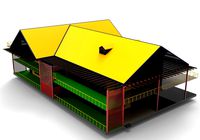
Villa
...a
turbosquid
royalty free 3d model villa for download as obj on turbosquid: 3d models for games, architecture, videos. (1581631)
turbosquid
$30
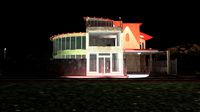
Villa
...a
turbosquid
royalty free 3d model villa for download as dwg on turbosquid: 3d models for games, architecture, videos. (1216767)
turbosquid
$10

villa
...a
turbosquid
royalty free 3d model villa for download as max on turbosquid: 3d models for games, architecture, videos. (1388155)
turbosquid
$10

Villa
...a
turbosquid
royalty free 3d model villa for download as skp on turbosquid: 3d models for games, architecture, videos. (1147492)
turbosquid
$5
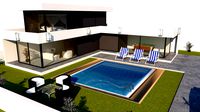
villa
...a
turbosquid
royalty free 3d model villa for download as skp on turbosquid: 3d models for games, architecture, videos. (1480232)
turbosquid
$5
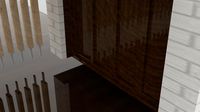
Villa
...a
turbosquid
royalty free 3d model villa for download as max on turbosquid: 3d models for games, architecture, videos. (1663265)
turbosquid
$3
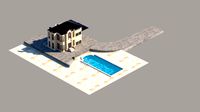
Villa
...a
turbosquid
royalty free 3d model villa for download as max on turbosquid: 3d models for games, architecture, videos. (1671789)
15
3d_export
$5

Iphone 15
...iphone 15
3dexport
apple iphone 15
3ddd
$1
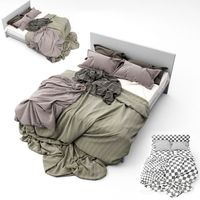
Bed 15
...bed 15
3ddd
постельное белье
bed 15
design_connected
$13
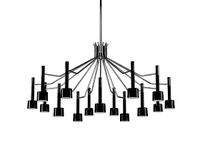
Ella 15
...ella 15
designconnected
delightfull ella 15 computer generated 3d model.
design_connected
$27

Kilt 15
...kilt 15
designconnected
zanotta kilt 15 computer generated 3d model. designed by progetti, emaf.
design_connected
$22
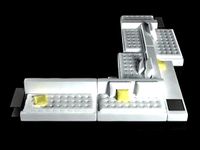
Domino 15
...domino 15
designconnected
zanotta domino 15 computer generated 3d model. designed by progetti, emaf.
design_connected
$9
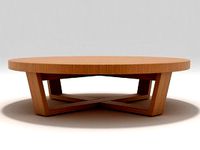
SMTV 15
...smtv 15
designconnected
maxalto smtv 15 computer generated 3d model. designed by citterio, antonio.
design_connected
$25
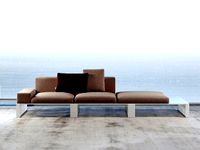
Docks 15
...docks 15
designconnected
gandia blasco docks 15 computer generated 3d model. designed by romero vallejo.
turbosquid
$23
![15 Ducks 15 Pond [Ducks and Set]](/t/13464970.jpg)
15 Ducks 15 Pond [Ducks and Set]
... available on turbo squid, the world's leading provider of digital 3d models for visualization, films, television, and games.
design_connected
$7
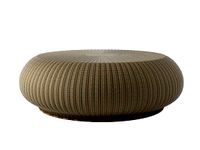
Bolla 15
...bolla 15
designconnected
gervasoni bolla 15 coffee tables computer generated 3d model. designed by michael sodeau.
3ddd
$1

Curtains 15
...curtains 15
3ddd
curtains 15
polys: 331066
other models:http://3ddd.ru/users/brast/models
Three
turbosquid
$5

three
... available on turbo squid, the world's leading provider of digital 3d models for visualization, films, television, and games.
3d_export
$5
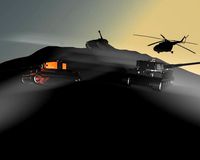
three tiger
...three tiger
3dexport
three tank tiger move in attack.
3d_export
$5
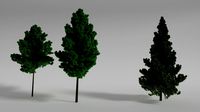
three trees
...three trees
3dexport
three trees tri dereva vegetation
design_connected
$16
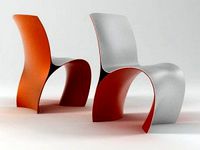
Three Skin
...three skin
designconnected
moroso three skin computer generated 3d model. designed by arad, ron.
turbosquid
$1

Three vases
...s
turbosquid
free 3d model three vases for download as blend on turbosquid: 3d models for games, architecture, videos. (1214567)
turbosquid
$2
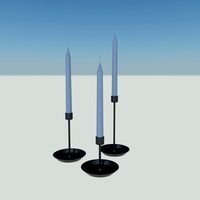
three candlesticks
...
royalty free 3d model three candlesticks for download as dwg on turbosquid: 3d models for games, architecture, videos. (1479291)
turbosquid
$2

three rings
...quid
royalty free 3d model three rings for download as blend on turbosquid: 3d models for games, architecture, videos. (1327579)
3d_export
free
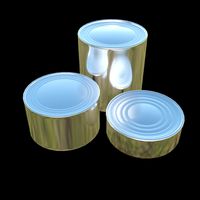
Three free cans
...three free cans
3dexport
three free cans
turbosquid
$10
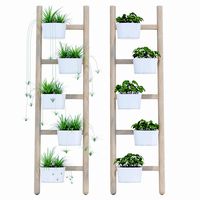
Satsumas three
...ree 3d model satsumas three for download as max, obj, and fbx on turbosquid: 3d models for games, architecture, videos. (1378138)
turbosquid
$3

Three trees
...y free 3d model three trees for download as c4d, obj, and fbx on turbosquid: 3d models for games, architecture, videos. (1709095)
3
turbosquid
$10
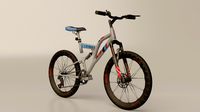
Mountain Bike 3 -3 of 3
...model mountain bike 3 (#3 of 3) for download as fbx and blend on turbosquid: 3d models for games, architecture, videos. (1438752)
turbosquid
$6

Rock 3-3
...urbosquid
royalty free 3d model rock 3-3 for download as obj on turbosquid: 3d models for games, architecture, videos. (1628065)
turbosquid
$29

Books 150 pieces 3-3-3
...books 150 pieces 3-3-3 for download as max, obj, fbx, and stl on turbosquid: 3d models for games, architecture, videos. (1384033)
turbosquid
$3
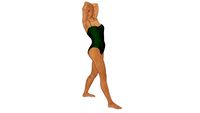
Genesis 3 Clothing 3
... available on turbo squid, the world's leading provider of digital 3d models for visualization, films, television, and games.
3d_export
$5
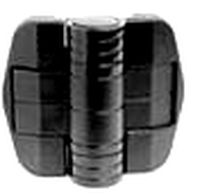
hinge 3
...hinge 3
3dexport
hinge 3
3ddd
$1
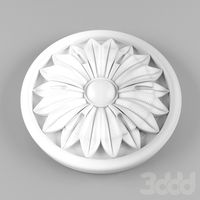
Розетка 3
...розетка 3
3ddd
розетка
розетка 3
turbosquid
$50
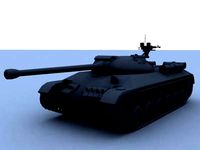
is-3
... available on turbo squid, the world's leading provider of digital 3d models for visualization, films, television, and games.
turbosquid
$10
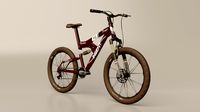
Mountain Bike 3 -2 of 3
...model mountain bike 3 (#2 of 3) for download as fbx and blend on turbosquid: 3d models for games, architecture, videos. (1438750)
turbosquid
$10
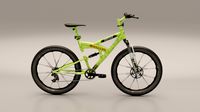
Mountain Bike 1 -3 of 3
...model mountain bike 1 (#3 of 3) for download as fbx and blend on turbosquid: 3d models for games, architecture, videos. (1438743)
3d_export
$5
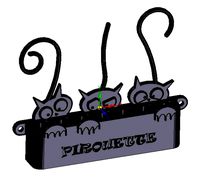
3 CATS
...3 cats
3dexport
3 cats pen holder
