3dExport

three storey villa 3-13
by 3dExport
Last crawled date: 1 year, 11 months ago
the unit type is a 3-storey single family villa, covering an area of 125.10 square meters, a land area of 137.9 square meters, a total construction area of 410.45 square meters, and a total building height of 10.5 meters. on the first floor, there are living rooms, bedrooms, 2 bathrooms, garage, dining room and kitchen; on the second floor, there are living rooms, four bedrooms, 2 bathrooms, and a large balcony; on the third floor, there are master bedroom, 2 secondary bedrooms, 2 bathrooms, study, tea room and 2 large balconies; and a small pavilion floor is set with its own spatial functions.
this type of house adopts mixed structure, dark cement tile, three color brick, white and light gray exterior wall coating. the appearance is scattered, the color is bright and elegant, the lighting and ventilation is good, the room scale design is suitable, and the space utilization rate is high.
door width 10.4m * depth 13.7m
this type of house adopts mixed structure, dark cement tile, three color brick, white and light gray exterior wall coating. the appearance is scattered, the color is bright and elegant, the lighting and ventilation is good, the room scale design is suitable, and the space utilization rate is high.
door width 10.4m * depth 13.7m
Similar models
3d_export
$7

three storey villa 3-02
...design is suitable, and the space utilization rate is high.<br>the width in front of the door is 13.3m * the depth is 14.6m
3d_export
$7
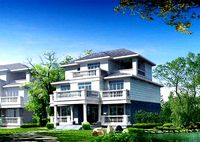
three storey villa 3-12
...d elegant, and has a strong rural flavor.<br>door width 12.24 m * 9.54 m<br>the reference construction cost is 256000
3d_export
$7

three storey villa 3-16
...le design and high space utilization rate.<br>it covers an area of 10.5m * 12.3m = 129.15m2<br>reference cost: 284000
3d_export
$7

three storey villa 3-15
...le design is appropriate, the kitchen is bright, the lighting and ventilation is good, and it is full of the flavor of the times.
3d_export
$7

three storey villa 3-14
...tructed with local building materials with low cost and convenient construction, which is suitable for construction in flat area.
3d_export
$8

three story villa
...e times.<br>the length and width are 14.4 m in front of the door and 14.1 m in depth.<br>the reference cost is 446000
3d_export
$5

4-storey single family villa
...ale design and high space utilization rate.<br>door width 11.55m * depth 11.975m<br>the reference cost is 190000 yuan
3d_export
$8
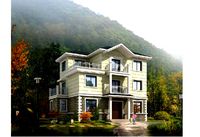
three story villa 3-09
...a two-story and half brick concrete structure, belonging to non seismic fortification area<br>the reference cost is 238000.
3d_export
$7
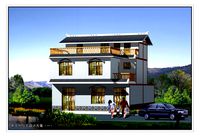
drawing 214 of two storey villa
...le, integrates the living room, atrium and dining room, with simple appearance and modeling, rich space and luxurious atmosphere.
3d_export
$7
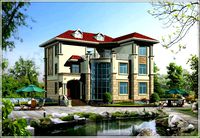
2-storey semi detached villa
...s reasonable, the room scale design is suitable, the lighting and ventilation is good, and it is full of the flavor of the times.
Storey
3d_export
free
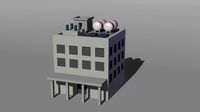
4-storey building
...4-storey building
3dexport
4-storey building
3d_export
$14
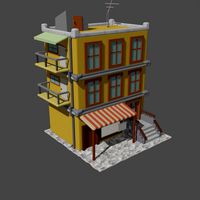
three-storey house
...three-storey house
3dexport
beautiful three-storey house. the model is ideal for any purpose.
3d_ocean
$17
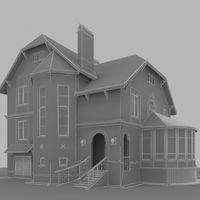
29a two storey house
...29a two storey house
3docean
house oriel socle storey terrase two
two storey house with oriel, terrase and socle
3d_ocean
$17
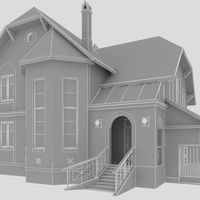
31a - 2 storey house
...31a - 2 storey house
3docean
attic garage house oriel storey terrace two
two storey house with oriels, garage and terrace
3d_export
$25

Hotel multi-storey building
...hotel multi-storey building
3dexport
hotel, multi-storey building
3d_export
$10
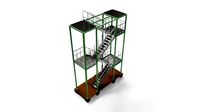
4-storey steel construction
...4-storey steel construction
3dexport
4-storey steel construction
3d_ocean
$17

30a oriel 2 storey house
...30a oriel 2 storey house
3docean
house oriel storey
oriel 2 storey house with terrace
3d_export
$7

two-storey brick house
...two-storey brick house
3dexport
two-storey brick house with internal partitions of rooms
turbosquid
$50

Three Storey Villa
...
royalty free 3d model three storey villa for download as skp on turbosquid: 3d models for games, architecture, videos. (1333975)
turbosquid
$40

3 Storey House
...uid
royalty free 3d model 3 storey house for download as rvt on turbosquid: 3d models for games, architecture, videos. (1557108)
Villa
archibase_planet
free
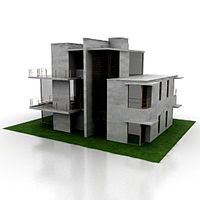
Villa
...villa
archibase planet
building cottage construction
villa n121010 - 3d model (*.gsm+*.3ds) for exterior 3d visualization.
turbosquid
free

Villa
...villa
turbosquid
free 3d model villa for download as fbx on turbosquid: 3d models for games, architecture, videos. (1485566)
turbosquid
$70
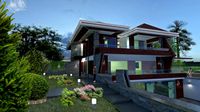
villa
...a
turbosquid
royalty free 3d model villa for download as max on turbosquid: 3d models for games, architecture, videos. (1630235)
turbosquid
$50
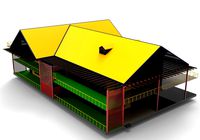
Villa
...a
turbosquid
royalty free 3d model villa for download as obj on turbosquid: 3d models for games, architecture, videos. (1581631)
turbosquid
$30
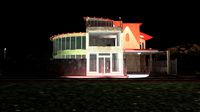
Villa
...a
turbosquid
royalty free 3d model villa for download as dwg on turbosquid: 3d models for games, architecture, videos. (1216767)
turbosquid
$10

Villa
...a
turbosquid
royalty free 3d model villa for download as skp on turbosquid: 3d models for games, architecture, videos. (1147492)
turbosquid
$10

villa
...a
turbosquid
royalty free 3d model villa for download as max on turbosquid: 3d models for games, architecture, videos. (1388155)
turbosquid
$5
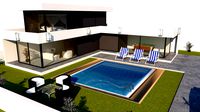
villa
...a
turbosquid
royalty free 3d model villa for download as skp on turbosquid: 3d models for games, architecture, videos. (1480232)
turbosquid
$5
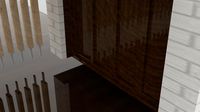
Villa
...a
turbosquid
royalty free 3d model villa for download as max on turbosquid: 3d models for games, architecture, videos. (1663265)
turbosquid
$3
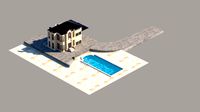
Villa
...a
turbosquid
royalty free 3d model villa for download as max on turbosquid: 3d models for games, architecture, videos. (1671789)
13
3d_export
$5

iphone 13
...iphone 13
3dexport
iphone 13 concept
3ddd
free

Декор №13
...декор №13
3ddd
декор номер 13
turbosquid
$15

13
... available on turbo squid, the world's leading provider of digital 3d models for visualization, films, television, and games.
turbosquid
free

13
... available on turbo squid, the world's leading provider of digital 3d models for visualization, films, television, and games.
3ddd
free

Veranda 13/0087 13/0098 Table Lamps
...veranda 13/0087 13/0098 table lamps
3ddd
veranda
настольные лампы veranda, арт. 13/0087 и 13/0098.
turbosquid
$5

tree 13 13 game stump - trunk
...ee 3d model model 13 13 game for download as ma, fbx, and obj on turbosquid: 3d models for games, architecture, videos. (1622735)
turbosquid
$5

tree 13 13 real stump - trunk
...ee 3d model model 13 13 real for download as ma, fbx, and obj on turbosquid: 3d models for games, architecture, videos. (1622709)
design_connected
$16

PK 13
...pk 13
designconnected
pk 13 computer generated 3d model. designed by kjärholm, poul.
design_connected
$22

Kilt 13
...kilt 13
designconnected
zanotta kilt 13 computer generated 3d model. designed by progetti, emaf.
design_connected
$11

Domino 13
...domino 13
designconnected
zanotta domino 13 computer generated 3d model. designed by progetti, emaf.
Three
turbosquid
$5

three
... available on turbo squid, the world's leading provider of digital 3d models for visualization, films, television, and games.
3d_export
$5
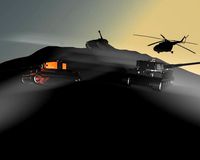
three tiger
...three tiger
3dexport
three tank tiger move in attack.
3d_export
$5
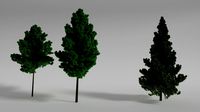
three trees
...three trees
3dexport
three trees tri dereva vegetation
design_connected
$16
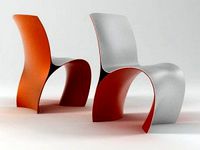
Three Skin
...three skin
designconnected
moroso three skin computer generated 3d model. designed by arad, ron.
turbosquid
$1

Three vases
...s
turbosquid
free 3d model three vases for download as blend on turbosquid: 3d models for games, architecture, videos. (1214567)
turbosquid
$2

three rings
...quid
royalty free 3d model three rings for download as blend on turbosquid: 3d models for games, architecture, videos. (1327579)
turbosquid
$2
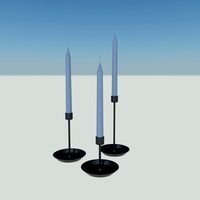
three candlesticks
...
royalty free 3d model three candlesticks for download as dwg on turbosquid: 3d models for games, architecture, videos. (1479291)
3d_export
free
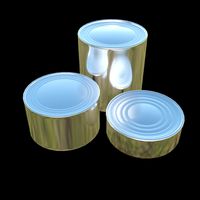
Three free cans
...three free cans
3dexport
three free cans
turbosquid
$10
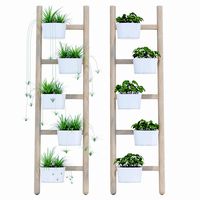
Satsumas three
...ree 3d model satsumas three for download as max, obj, and fbx on turbosquid: 3d models for games, architecture, videos. (1378138)
turbosquid
$3

Three trees
...y free 3d model three trees for download as c4d, obj, and fbx on turbosquid: 3d models for games, architecture, videos. (1709095)
3
turbosquid
$10
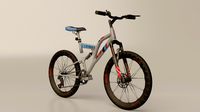
Mountain Bike 3 -3 of 3
...model mountain bike 3 (#3 of 3) for download as fbx and blend on turbosquid: 3d models for games, architecture, videos. (1438752)
turbosquid
$6

Rock 3-3
...urbosquid
royalty free 3d model rock 3-3 for download as obj on turbosquid: 3d models for games, architecture, videos. (1628065)
turbosquid
$29

Books 150 pieces 3-3-3
...books 150 pieces 3-3-3 for download as max, obj, fbx, and stl on turbosquid: 3d models for games, architecture, videos. (1384033)
turbosquid
$3
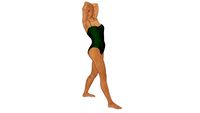
Genesis 3 Clothing 3
... available on turbo squid, the world's leading provider of digital 3d models for visualization, films, television, and games.
3d_export
$5
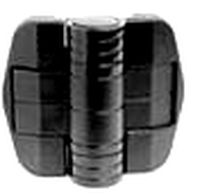
hinge 3
...hinge 3
3dexport
hinge 3
3ddd
$1
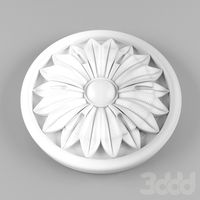
Розетка 3
...розетка 3
3ddd
розетка
розетка 3
turbosquid
$50
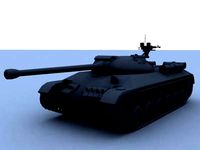
is-3
... available on turbo squid, the world's leading provider of digital 3d models for visualization, films, television, and games.
turbosquid
$10
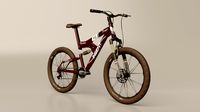
Mountain Bike 3 -2 of 3
...model mountain bike 3 (#2 of 3) for download as fbx and blend on turbosquid: 3d models for games, architecture, videos. (1438750)
turbosquid
$10
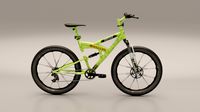
Mountain Bike 1 -3 of 3
...model mountain bike 1 (#3 of 3) for download as fbx and blend on turbosquid: 3d models for games, architecture, videos. (1438743)
3d_export
$5
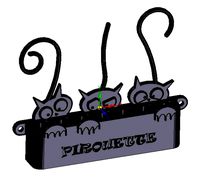
3 CATS
...3 cats
3dexport
3 cats pen holder
